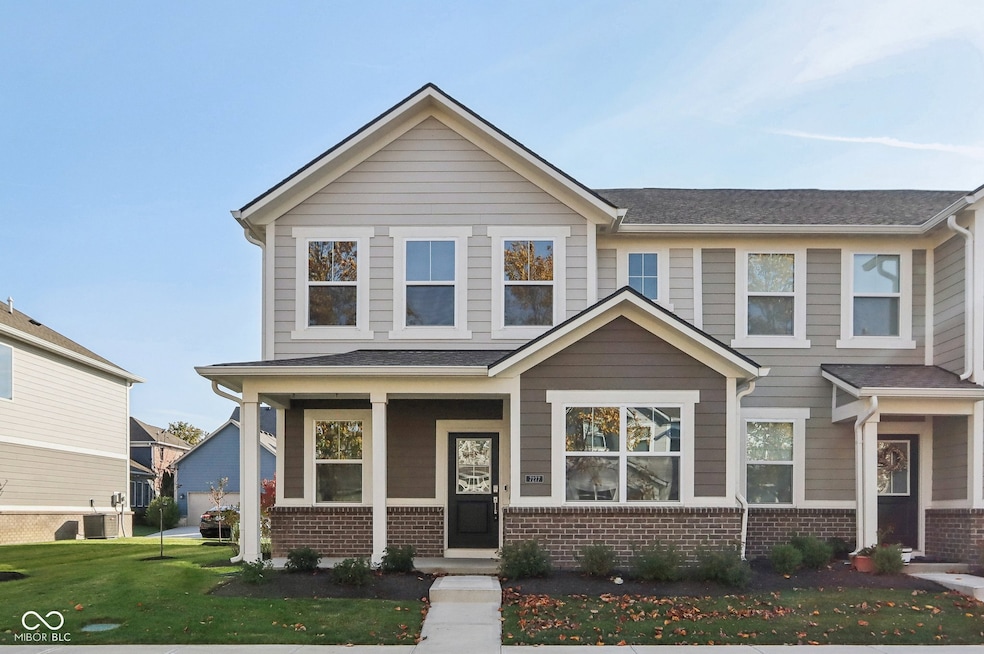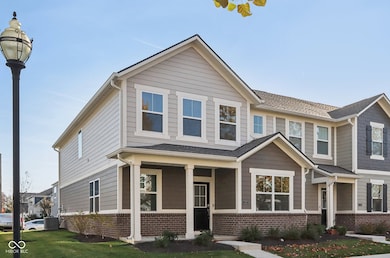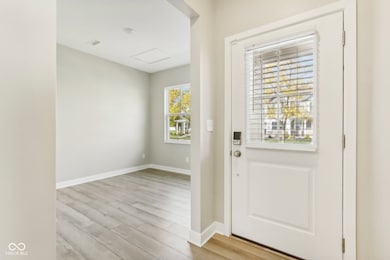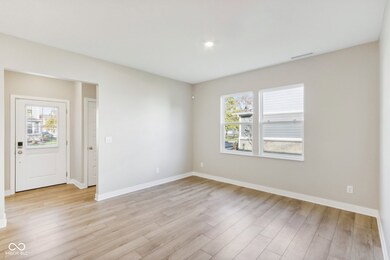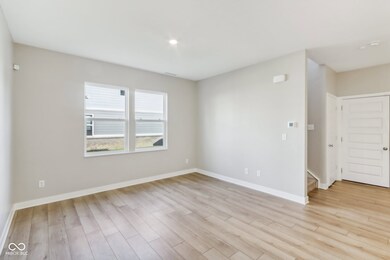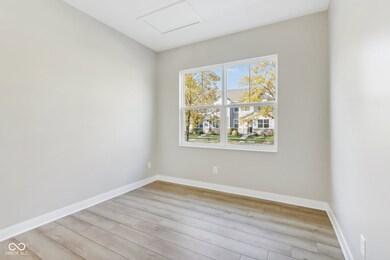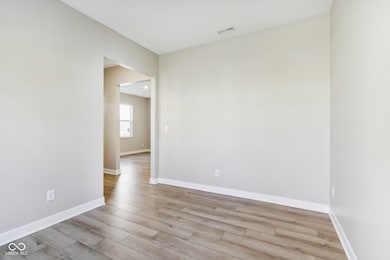
Highlights
- Craftsman Architecture
- Community Pool
- Community Playground
- Hickory Elementary School Rated A-
- 2 Car Attached Garage
- Forced Air Heating and Cooling System
About This Home
As of July 2025Luxury meets convenience in this newly built low-maintenance townhome in the heart of Avon. This stunning corner unit offers the perfect blend of modern design, comfort, and convenience. Step inside to discover an open-concept layout filled with natural light from extra windows exclusive to corner units. The spacious living area flows seamlessly into the dining space and a sleek, chef-inspired kitchen featuring quartz countertops, stainless steel appliances, and a large island perfect for entertaining. And don't miss the main floor office! Not found in all floorplans, this bonus area is ideal for the work-at-home professional, or used as a playgroom or gameroom, the possiblities are endless! Three generously sized bedrooms, including a well-appointed primary suite with a walk-in closet. Other highlights include energy-efficient systems, upgraded paint from contractor grade to finished and smart home features for modern living. Situated near the pool in a vibrant community close to shops, parks, and top-rated Avon schools, this home offers both style and practicality. Welcome home.
Last Agent to Sell the Property
Heroes Property Group License #RB16000896 Listed on: 04/25/2025
Townhouse Details
Home Type
- Townhome
Est. Annual Taxes
- $3,016
Year Built
- Built in 2023
HOA Fees
- $140 Monthly HOA Fees
Parking
- 2 Car Attached Garage
Home Design
- Craftsman Architecture
- Brick Exterior Construction
- Slab Foundation
- Cement Siding
Interior Spaces
- 2-Story Property
- Combination Kitchen and Dining Room
- Attic Access Panel
Kitchen
- Gas Oven
- Built-In Microwave
- Dishwasher
Bedrooms and Bathrooms
- 3 Bedrooms
Schools
- Avon High School
Additional Features
- 4,530 Sq Ft Lot
- Forced Air Heating and Cooling System
Listing and Financial Details
- Security Deposit $1,850
- Property Available on 11/23/24
- Tenant pays for all utilities
- The owner pays for dues mandatory
- $30 Application Fee
- Tax Lot 1101
- Assessor Parcel Number 321014159004000031
- Seller Concessions Not Offered
Community Details
Overview
- Association fees include lawncare, ground maintenance, maintenance, parkplayground, management, snow removal
- Village Of Turner Trace Subdivision
- Property managed by Village of Turner Trace
Recreation
- Community Playground
- Community Pool
Pet Policy
- Pets allowed on a case-by-case basis
Similar Homes in Avon, IN
Home Values in the Area
Average Home Value in this Area
Property History
| Date | Event | Price | Change | Sq Ft Price |
|---|---|---|---|---|
| 07/18/2025 07/18/25 | For Rent | $2,300 | 0.0% | -- |
| 07/15/2025 07/15/25 | Sold | $275,000 | -5.2% | $145 / Sq Ft |
| 06/25/2025 06/25/25 | Pending | -- | -- | -- |
| 06/17/2025 06/17/25 | Price Changed | $290,000 | -3.3% | $153 / Sq Ft |
| 06/06/2025 06/06/25 | Price Changed | $299,800 | 0.0% | $158 / Sq Ft |
| 05/15/2025 05/15/25 | Price Changed | $299,900 | -3.2% | $158 / Sq Ft |
| 04/25/2025 04/25/25 | For Sale | $309,900 | 0.0% | $163 / Sq Ft |
| 01/06/2025 01/06/25 | Rented | $1,850 | 0.0% | -- |
| 11/24/2024 11/24/24 | For Rent | $1,850 | -- | -- |
Tax History Compared to Growth
Tax History
| Year | Tax Paid | Tax Assessment Tax Assessment Total Assessment is a certain percentage of the fair market value that is determined by local assessors to be the total taxable value of land and additions on the property. | Land | Improvement |
|---|---|---|---|---|
| 2024 | $3,016 | $268,500 | $45,100 | $223,400 |
| 2023 | $1 | $100 | $100 | $0 |
Agents Affiliated with this Home
-
Robyn Breece

Seller's Agent in 2025
Robyn Breece
@properties
(317) 438-2371
5 in this area
203 Total Sales
-
Autumn Sojka

Seller's Agent in 2025
Autumn Sojka
Heroes Property Group
(317) 340-3064
12 in this area
99 Total Sales
-
Lauren Coons-Wilson

Seller Co-Listing Agent in 2025
Lauren Coons-Wilson
@properties
(317) 590-2290
6 in this area
127 Total Sales
-
Meghan Flowers
M
Seller Co-Listing Agent in 2025
Meghan Flowers
Heroes Property Group
Map
Source: MIBOR Broker Listing Cooperative®
MLS Number: 22035085
APN: 32-10-14-159-004.000-031
- 7265 Governors Row
- 7239 Governors Row
- 7290 Lockford Walk N
- 7252 Lockford Walk N
- 7178 Lockford Walk N
- 7189 Lockford Walk N
- 7225 Lockford Walk S
- 1178 Turner Trace Place N
- 7348 Standish Ln
- 7047 Lancaster Ln
- 1123 Wessel Ln
- 7384 Standish Ln
- 7422 Allesley Dr
- 7422 Allesley Dr
- 7422 Allesley Dr
- 1136 Tansley Ln
- 1103 Marston Ln
- 1087 Marston Ln
- 1744 Salina Dr
- 1792 Salina Dr
