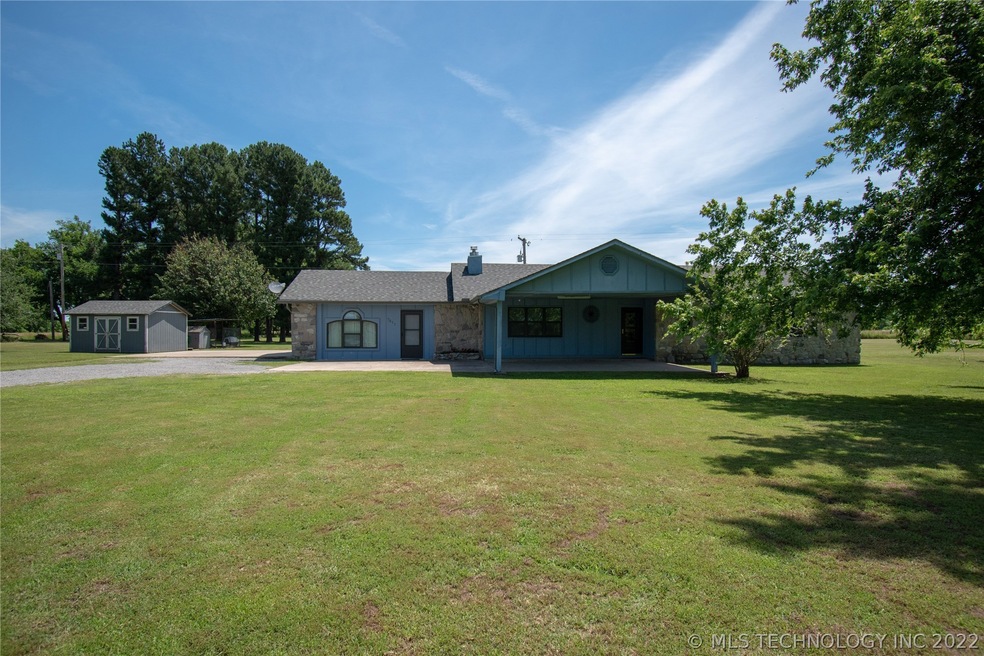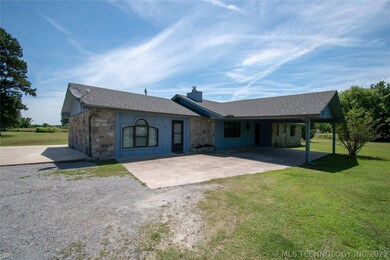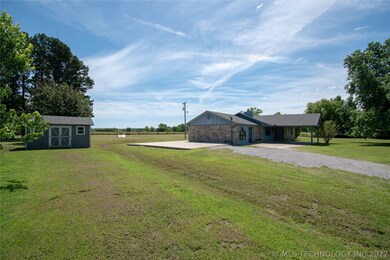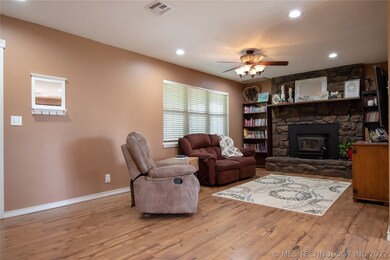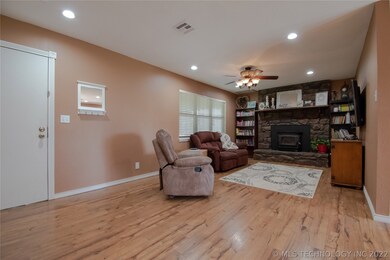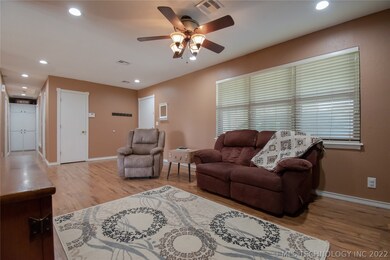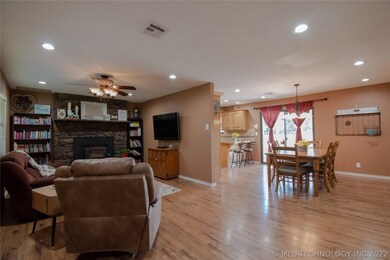
7277 S 439 Locust Grove, OK 74352
Highlights
- Mature Trees
- Covered patio or porch
- Security System Owned
- No HOA
- 2 Car Attached Garage
- Shed
About This Home
As of August 2019Great country home on 2.5 acres features 3 bedrooms, 2 full baths, game room, dining area, and car port. Living area includes fireplace with wood burning insert. Kitchen features stainless steel sink, beautiful tile backsplash, and cabinet pantry. Large master suite includes private bath with gorgeous tiled shower. Hall bath features double sinks. Hallway storage and nook. Large game room with closet for entertaining. Security system. Exterior includes covered patio, extended patio, and storm cellar.
Last Agent to Sell the Property
McGraw, REALTORS License #141386 Listed on: 06/13/2019
Home Details
Home Type
- Single Family
Est. Annual Taxes
- $1,444
Year Built
- Built in 1979
Lot Details
- 2.5 Acre Lot
- West Facing Home
- Partially Fenced Property
- Mature Trees
Parking
- 2 Car Attached Garage
- Carport
- Gravel Driveway
Home Design
- Slab Foundation
- Frame Construction
- Fiberglass Roof
- Asphalt
- Stone
Interior Spaces
- 1,855 Sq Ft Home
- 1-Story Property
- Ceiling Fan
- Wood Burning Fireplace
- Self Contained Fireplace Unit Or Insert
- Insulated Windows
- Aluminum Window Frames
- Insulated Doors
Kitchen
- <<OvenToken>>
- Range<<rangeHoodToken>>
- Dishwasher
- Laminate Countertops
Flooring
- Carpet
- Tile
Bedrooms and Bathrooms
- 3 Bedrooms
- 2 Full Bathrooms
Home Security
- Security System Owned
- Storm Doors
- Fire and Smoke Detector
Eco-Friendly Details
- Energy-Efficient Windows
- Energy-Efficient Doors
Outdoor Features
- Covered patio or porch
- Shed
- Storm Cellar or Shelter
- Rain Gutters
Schools
- Locust Grove Elementary School
- Locust Grove High School
Utilities
- Zoned Heating and Cooling
- Electric Water Heater
- Septic Tank
- Phone Available
- Satellite Dish
Community Details
- No Home Owners Association
- Mayes Co Unplatted Subdivision
- Greenbelt
Ownership History
Purchase Details
Home Financials for this Owner
Home Financials are based on the most recent Mortgage that was taken out on this home.Purchase Details
Home Financials for this Owner
Home Financials are based on the most recent Mortgage that was taken out on this home.Purchase Details
Home Financials for this Owner
Home Financials are based on the most recent Mortgage that was taken out on this home.Purchase Details
Home Financials for this Owner
Home Financials are based on the most recent Mortgage that was taken out on this home.Purchase Details
Purchase Details
Similar Homes in Locust Grove, OK
Home Values in the Area
Average Home Value in this Area
Purchase History
| Date | Type | Sale Price | Title Company |
|---|---|---|---|
| Warranty Deed | $150,000 | Colonial Title Inc | |
| Warranty Deed | $150,000 | Colonial Title Inc | |
| Warranty Deed | $1,335,000 | None Available | |
| Warranty Deed | $85,500 | None Available | |
| Warranty Deed | $70,000 | -- | |
| Warranty Deed | $50,000 | -- |
Mortgage History
| Date | Status | Loan Amount | Loan Type |
|---|---|---|---|
| Open | $144,509 | FHA | |
| Closed | $147,184 | FHA | |
| Previous Owner | $132,554 | FHA | |
| Previous Owner | $60,000 | Credit Line Revolving | |
| Previous Owner | $84,385 | FHA |
Property History
| Date | Event | Price | Change | Sq Ft Price |
|---|---|---|---|---|
| 08/19/2019 08/19/19 | Sold | $149,900 | 0.0% | $81 / Sq Ft |
| 06/13/2019 06/13/19 | Pending | -- | -- | -- |
| 06/13/2019 06/13/19 | For Sale | $149,900 | +11.0% | $81 / Sq Ft |
| 03/03/2017 03/03/17 | Sold | $135,000 | -8.5% | $73 / Sq Ft |
| 09/01/2016 09/01/16 | Pending | -- | -- | -- |
| 09/01/2016 09/01/16 | For Sale | $147,500 | -- | $80 / Sq Ft |
Tax History Compared to Growth
Tax History
| Year | Tax Paid | Tax Assessment Tax Assessment Total Assessment is a certain percentage of the fair market value that is determined by local assessors to be the total taxable value of land and additions on the property. | Land | Improvement |
|---|---|---|---|---|
| 2023 | $1,914 | $19,597 | $3,008 | $16,589 |
| 2022 | $1,684 | $18,664 | $2,800 | $15,864 |
| 2021 | $1,638 | $17,775 | $2,800 | $14,975 |
| 2020 | $1,583 | $16,929 | $3,780 | $13,149 |
| 2019 | $1,415 | $15,120 | $1,993 | $13,127 |
| 2018 | $1,444 | $15,120 | $1,993 | $13,127 |
| 2017 | $1,445 | $15,120 | $1,993 | $13,127 |
| 2016 | $1,207 | $13,939 | $1,791 | $12,148 |
| 2015 | $1,207 | $13,533 | $1,739 | $11,794 |
| 2014 | $1,169 | $13,138 | $1,785 | $11,353 |
Agents Affiliated with this Home
-
Brenda Woodward
B
Seller's Agent in 2019
Brenda Woodward
McGraw, REALTORS
(918) 629-3965
354 Total Sales
-
Gina Watts

Seller's Agent in 2017
Gina Watts
RE/MAX
(918) 671-4355
60 Total Sales
-
Ronald Hilton
R
Buyer's Agent in 2017
Ronald Hilton
Rockin M Real Estate & Auction
(918) 825-4059
40 Total Sales
Map
Source: MLS Technology
MLS Number: 1921521
APN: 0000-21-20N-20E-2-005-00
- 0 Orange St
- 603 Cherry St
- 0 Peach St
- 000 Earl Smith Rd
- 310 W Harrison
- 0 U S 412 Alternate
- 1 W Ross St
- 7753 S 438
- 8604 S County Road 4468
- 319 N Locust St
- 00 Hill St
- 304 E Park Blvd
- 307 S Cherokee St
- 608 S Cherokee St
- 715 S Cherokee St
- 815 S Cherokee St
- 903 S Cherokee St
- 3566 U S 412
- 3462 E Highway 412
- 302 S Hwy 82
