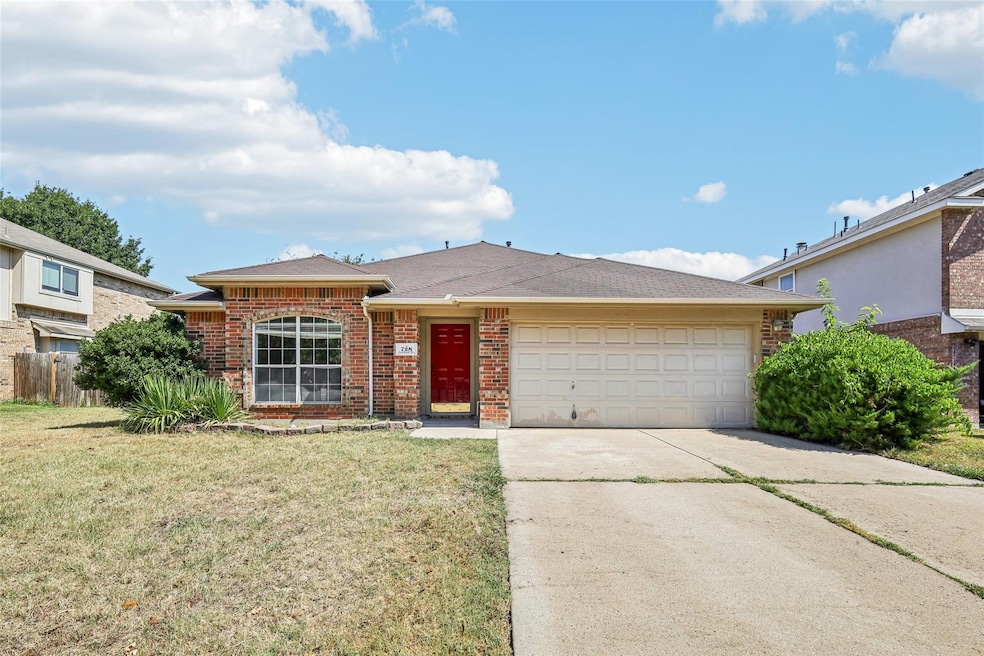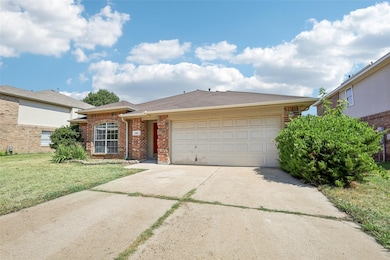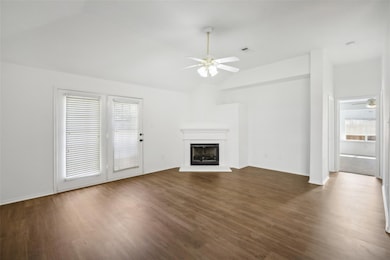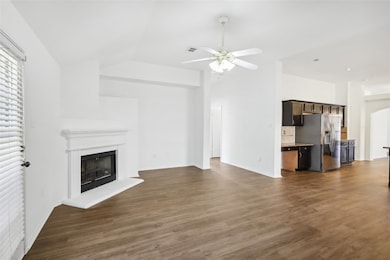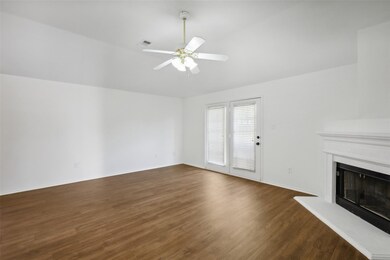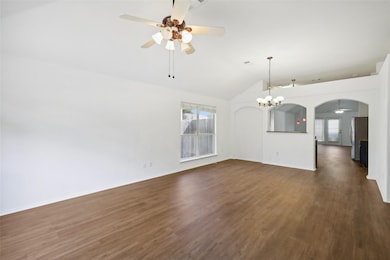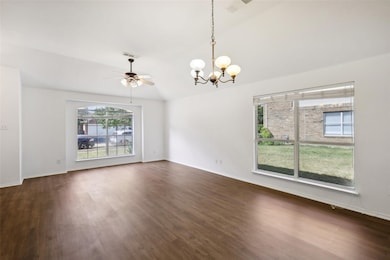728 Cardinal Dr Saginaw, TX 76131
Highlights
- Vaulted Ceiling
- Traditional Architecture
- 2 Car Direct Access Garage
- Saginaw High School Rated A-
- Granite Countertops
- Kitchen Island
About This Home
WONDERFUL FAMILY HOME IN HIGHLY COVETED HEATHER RIDGE ESTATES! Great family-friendly neighborhood with a community pool, playgrounds, and great schools! We removed the popcorn ceiling! New flooring throughout! Fresh paint, new appliances, updates galore!. Spacious home with high ceilings and lots of natural light. 2 living areas; the family room is anchored by a lovely fireplace and 2 dining areas. The primary bedroom has an ensuite bath, separate tub and shower, and walk-in closet. Lots of architectural features make these homes unique with ledges, vaulted ceilings, window seats, and arched hallways. Plenty of room for your family and for entertaining! Close to Downtown Fort Worth, entertainment, shopping and restaurants!
Listing Agent
JPAR Dallas Brokerage Phone: 972-836-9295 License #0389729 Listed on: 11/04/2025

Home Details
Home Type
- Single Family
Est. Annual Taxes
- $5,999
Year Built
- Built in 2001
Lot Details
- 6,882 Sq Ft Lot
- Wood Fence
Parking
- 2 Car Direct Access Garage
- Inside Entrance
- Parking Accessed On Kitchen Level
- Front Facing Garage
- Single Garage Door
- Garage Door Opener
- Driveway
Home Design
- Traditional Architecture
- Brick Exterior Construction
- Slab Foundation
- Shingle Roof
Interior Spaces
- 1,925 Sq Ft Home
- 1-Story Property
- Vaulted Ceiling
- Ceiling Fan
- Decorative Lighting
- Family Room with Fireplace
- Fire and Smoke Detector
Kitchen
- Electric Range
- Microwave
- Dishwasher
- Kitchen Island
- Granite Countertops
- Disposal
Flooring
- Carpet
- Luxury Vinyl Plank Tile
Bedrooms and Bathrooms
- 3 Bedrooms
- 2 Full Bathrooms
Outdoor Features
- Rain Gutters
Schools
- Highctry Elementary School
- Saginaw High School
Utilities
- Central Heating and Cooling System
- Cable TV Available
Listing and Financial Details
- Residential Lease
- Property Available on 10/3/24
- Tenant pays for all utilities, cable TV, grounds care, insurance
- 12 Month Lease Term
- Legal Lot and Block 21 / 7
- Assessor Parcel Number 07552971
Community Details
Overview
- Heather Ridge Estates Subdivision
Pet Policy
- Call for details about the types of pets allowed
- Pet Deposit $350
Map
Source: North Texas Real Estate Information Systems (NTREIS)
MLS Number: 21104016
APN: 07552971
- 700 Hummingbird Trail
- 741 Redding Dr
- 717 Redwing Dr
- 853 Atchison Dr
- 1121 Berwick Ct
- 728 Falcon Rd
- 1127 Donnington Trail
- 1133 Belsay Ln
- 1025 Pullman Dr
- 924 Rock Dove Cir
- 540 Redding Dr
- 532 Redding Dr
- 1290 Basswood Dr
- 632 Dunster Ln
- 1016 Sagewood Ln
- 461 Creek Terrace Dr
- 432 Creek Bend Dr
- 1129 Roundhouse Dr
- 541 Dunster Ln
- 1013 Grand Central Pkwy
- 728 Raven Dr
- 915 Santa fe Dr Unit ID1029110P
- 601 Mallard Dr
- 940 Santa fe Dr
- 937 Canary Dr
- 1049 Pullman Dr Unit ID1019571P
- 1060 Pullman Dr
- 272 Spring Hollow Dr
- 967 Grand Central Pkwy Unit ID1031715P
- 573 Dunster Ln
- 512 Lindisfarne Ln
- 153 Creek Terrace Dr
- 828 Norfolk Dr
- 429 Brookhollow Ln
- 985 Union Dr
- 1020 Union Dr
- 825 Stafford Station Dr
- 1220 Cheyenne Ct
- 912 Churchhill Dr
- 1112 Union Dr
