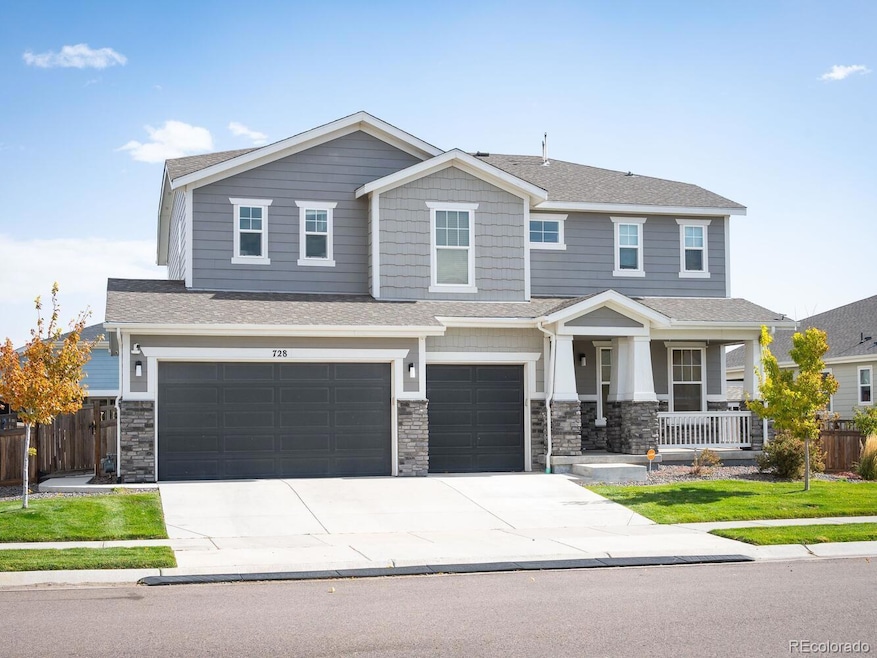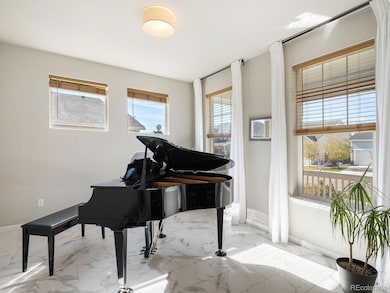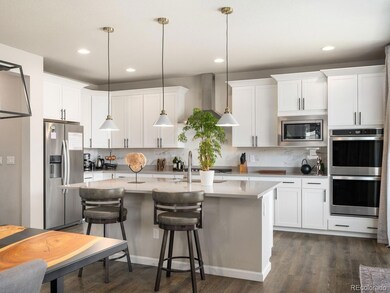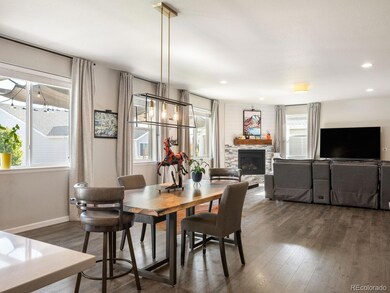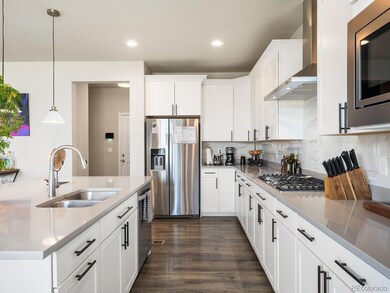
728 Larkspur Ct Brighton, CO 80601
Estimated payment $4,763/month
Highlights
- Fitness Center
- Open Floorplan
- Clubhouse
- Primary Bedroom Suite
- Mountain View
- Traditional Architecture
About This Home
Fantastic opportunity $10,000 seller rate buy down and closing concession will be offered to a buyer with an acceptable offer. Nestled in on a quiet cul-de-sac across from community open space. Extremely well cared for home that shows pride of ownership throughout. Situated on an amazing lot with a spacious fenced in yard. Enjoy the relaxing back patio and backyard BBQ's. Open floorplan with plenty of natural sunshine! Upgraded gourmet kitchen with spacious counter space, stainless steel appliances and walk in pantry. The open great room flows into the dining area and kitchen with plenty of room for entertaining. The upper level features a spacious primary suite with dual walk-in closets and five-piece spa like bathroom. There are three secondary bedrooms upstairs with 2 full bathrooms. The recreation room/loft space can be used for many purposes and has an amazing mountain view! Upper level laundry room makes this homes layout perfect! The basement is ready for your added touches and finishes. You can add additional bedrooms if desired, workout room, craft room, wet bar, game room or additional home office. The possibilities are endless with the unfinished basement space. The tankless water heater is an added bonus to ensure you never run out of hot water again! The oversized 3-car garage comes with plenty of built-in storage, epoxy finished floor and room for your cars and toys. The professionally landscaped backyard can be accessed right off the kitchen and offer the perfect space for entertaining. The clubhouse is just down the street! Home is located in Brighton Crossing with plenty of stores and shopping nearby. Access to I-76 makes for a very easy commute! Your search is over Welcome Home!!
Listing Agent
LIV Sotheby's International Realty Brokerage Email: kaybohansothebys@gmail.com,303-915-1563 License #100006046 Listed on: 07/17/2025
Home Details
Home Type
- Single Family
Est. Annual Taxes
- $7,304
Year Built
- Built in 2019 | Remodeled
Lot Details
- 9,583 Sq Ft Lot
- Cul-De-Sac
- West Facing Home
- Property is Fully Fenced
- Xeriscape Landscape
HOA Fees
- $83 Monthly HOA Fees
Parking
- 3 Car Attached Garage
- Parking Storage or Cabinetry
- Insulated Garage
- Dry Walled Garage
- Epoxy
Home Design
- Traditional Architecture
- Slab Foundation
- Frame Construction
- Composition Roof
Interior Spaces
- 2-Story Property
- Open Floorplan
- Double Pane Windows
- Entrance Foyer
- Living Room with Fireplace
- Dining Room
- Home Office
- Loft
- Bonus Room
- Utility Room
- Laundry Room
- Mountain Views
Kitchen
- Eat-In Kitchen
- Double Self-Cleaning Oven
- Microwave
- Dishwasher
- Granite Countertops
- Disposal
Flooring
- Wood
- Carpet
- Stone
Bedrooms and Bathrooms
- 4 Bedrooms
- Primary Bedroom Suite
- Walk-In Closet
- Jack-and-Jill Bathroom
Unfinished Basement
- Basement Fills Entire Space Under The House
- Bedroom in Basement
- Stubbed For A Bathroom
Home Security
- Outdoor Smart Camera
- Carbon Monoxide Detectors
Schools
- Northeast Elementary School
- Overland Trail Middle School
- Brighton High School
Utilities
- Forced Air Heating and Cooling System
- 110 Volts
- Natural Gas Connected
- High Speed Internet
- Cable TV Available
Additional Features
- Garage doors are at least 85 inches wide
- Smoke Free Home
- Covered patio or porch
- Hay
Listing and Financial Details
- Exclusions: Sellers personal property
- Assessor Parcel Number R0188848
Community Details
Overview
- Pinnacle Consulting Group Association, Phone Number (970) 617-2462
- Brighton Crossing Subdivision
- Seasonal Pond
Amenities
- Community Garden
- Clubhouse
Recreation
- Tennis Courts
- Community Playground
- Fitness Center
- Park
Map
Home Values in the Area
Average Home Value in this Area
Tax History
| Year | Tax Paid | Tax Assessment Tax Assessment Total Assessment is a certain percentage of the fair market value that is determined by local assessors to be the total taxable value of land and additions on the property. | Land | Improvement |
|---|---|---|---|---|
| 2024 | $7,304 | $42,130 | $7,190 | $34,940 |
| 2023 | $8,073 | $48,300 | $7,780 | $40,520 |
| 2022 | $6,384 | $36,900 | $7,920 | $28,980 |
| 2021 | $6,389 | $36,900 | $7,920 | $28,980 |
| 2020 | $6,247 | $37,470 | $8,150 | $29,320 |
| 2019 | $4,103 | $24,580 | $24,580 | $0 |
| 2018 | $1,022 | $6,280 | $6,280 | $0 |
| 2017 | $992 | $6,090 | $6,090 | $0 |
Property History
| Date | Event | Price | Change | Sq Ft Price |
|---|---|---|---|---|
| 07/17/2025 07/17/25 | For Sale | $735,000 | +51.5% | $235 / Sq Ft |
| 09/15/2019 09/15/19 | Off Market | $484,990 | -- | -- |
| 06/14/2019 06/14/19 | Sold | $484,990 | 0.0% | $156 / Sq Ft |
| 03/25/2019 03/25/19 | Pending | -- | -- | -- |
| 01/24/2019 01/24/19 | For Sale | $484,990 | -- | $156 / Sq Ft |
Purchase History
| Date | Type | Sale Price | Title Company |
|---|---|---|---|
| Special Warranty Deed | $484,990 | Golden Dog Title & Trust |
Mortgage History
| Date | Status | Loan Amount | Loan Type |
|---|---|---|---|
| Open | $516,000 | New Conventional | |
| Closed | $460,740 | New Conventional |
Similar Homes in Brighton, CO
Source: REcolorado®
MLS Number: 7416346
APN: 1569-02-2-27-035
- 802 Gamble Oak St
- 646 Gamble Oak St
- 5741 Slate River Place
- 5242 Longs Peak St
- 785 Iris St
- 5771 Slate River Place
- 5651 Gore Creek Place
- 5782 Slate River Place
- 149 Jewel St
- 1688 Aquamarine Dr
- 871 Colorado River Ave
- 594 Fall River Ct
- 922 Colorado River Ave
- 607 Azalea St
- 5779 Piney River Place
- 5785 Piney River Place
- 1697 Buckskin Ave
- 1739 Dyer Loop
- 5181 Delphinium Cir
- 5131 Delphinium Cir
- 637 N 48th Ave
- 625 Homestead Ave
- 629 Homestead Ave
- 838 Willow Dr
- 4900 Bowie Dr
- 861 Stagecoach Dr
- 201 Stagecoach Ln
- 2349 Shipman St
- 4725 Tanner Peak Trail
- 245 Homestead Way
- 439 Longspur Dr
- 394 Tumbleweed Dr
- 428 Mt Cameron Ct
- 4457 Crestone Peak St
- 4419 Crestone Peak St
- 4355 Crestone Peak St
- 469 Hayloft Way
- 4880 Mt Princeton St
- 4283 Crestone Peak St
- 305 N 42nd Ave
