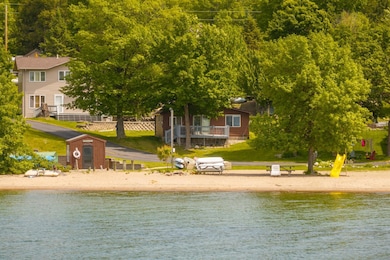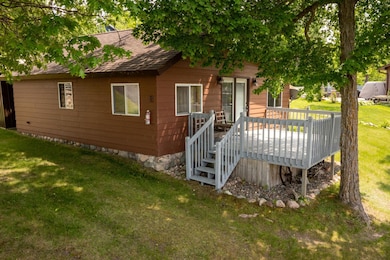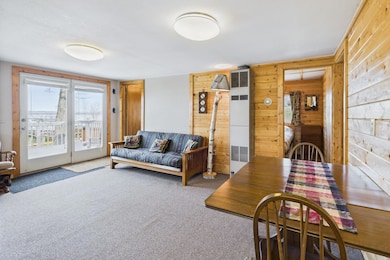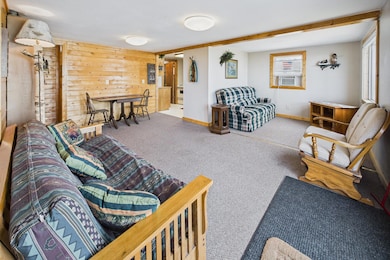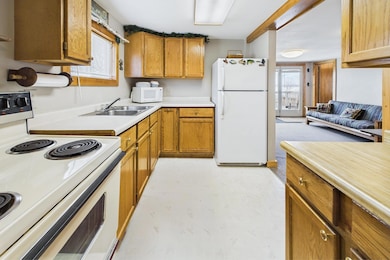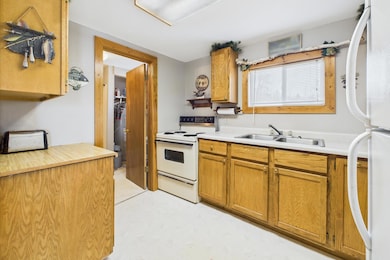
7285 Liens Ln NE Unit 3 Longville, MN 56655
Estimated payment $2,136/month
Highlights
- Lake Front
- Beach
- Living Room
- Dock Facilities
- Deck
- Storage Room
About This Home
Enjoy spectacular sunsets on one of Leech Lakes premiere beaches. Here is a chance to be on famous Leech Lake and make your dreams come true in this friendly association. Endless views await you along with a protected harbor and just a few steps from the beach. Beach also includes play area, canoes, kayaks and picnic tables. Clean your catch of the day in the immaculate fish cleaning house, then right up to the cabin to enjoy fish dinner with your friends. Association ammenities include, dock, harbor, boat lift, beach access, lawn care, snow removal and sanitation sevices. This is a rare chance to achieve the north country cabin getaway on Leech Lake.
Home Details
Home Type
- Single Family
Est. Annual Taxes
- $930
Year Built
- Built in 1975
Lot Details
- 523 Sq Ft Lot
- Lot Dimensions are 76x80
- Lake Front
- Irregular Lot
HOA Fees
- $175 Monthly HOA Fees
Interior Spaces
- 784 Sq Ft Home
- 1-Story Property
- Living Room
- Storage Room
- Lake Views
Kitchen
- Range
- Microwave
Bedrooms and Bathrooms
- 3 Bedrooms
- 1 Full Bathroom
Outdoor Features
- Dock Facilities
- Shared Waterfront
- Deck
Utilities
- Propane
- Shared Water Source
- Shared Septic
Listing and Financial Details
- Assessor Parcel Number 074310115
Community Details
Overview
- Association fees include beach access, dock, lawn care, parking, trash, sewer, shared amenities, snow removal
- Brevik Estates Association, Phone Number (612) 801-7925
- Brevik Estates Subdivision
Recreation
- Beach
Map
Home Values in the Area
Average Home Value in this Area
Tax History
| Year | Tax Paid | Tax Assessment Tax Assessment Total Assessment is a certain percentage of the fair market value that is determined by local assessors to be the total taxable value of land and additions on the property. | Land | Improvement |
|---|---|---|---|---|
| 2024 | $996 | $204,400 | $142,000 | $62,400 |
| 2023 | $984 | $198,900 | $142,000 | $56,900 |
| 2022 | $968 | $198,900 | $142,000 | $56,900 |
| 2021 | $998 | $146,200 | $108,000 | $38,200 |
| 2020 | $1,004 | $148,300 | $108,000 | $40,300 |
| 2019 | $1,004 | $142,400 | $108,000 | $34,400 |
| 2018 | $1,014 | $142,400 | $108,000 | $34,400 |
| 2017 | $1,014 | $142,400 | $108,000 | $34,400 |
| 2016 | $944 | $0 | $0 | $0 |
| 2015 | $944 | $143,000 | $108,000 | $35,000 |
| 2014 | $956 | $0 | $0 | $0 |
Property History
| Date | Event | Price | Change | Sq Ft Price |
|---|---|---|---|---|
| 07/18/2025 07/18/25 | Price Changed | $340,000 | -2.9% | $434 / Sq Ft |
| 05/03/2025 05/03/25 | For Sale | $350,000 | -- | $446 / Sq Ft |
Purchase History
| Date | Type | Sale Price | Title Company |
|---|---|---|---|
| Quit Claim Deed | -- | Attorney |
Similar Homes in Longville, MN
Source: NorthstarMLS
MLS Number: 6702577
APN: 07-431-0115
- 7789 Partridge Point Trail NE
- TBD White Rock Ln NW
- 500 Bufflehead Ln NW
- TBD Fs 3100 Rd NE
- 7300 County Road 8 NE
- 1242 Maple Leaf Trail NW
- 1254 Maple Leaf Trail NW
- 7280 County Road 8 NE
- 6940 Beach View Ln NW Unit 220-1
- 6940 Beach View Ln NW Unit 225-1 & 2
- 6940 Beach View Ln NW Unit 225-2
- 6940 Beach View Ln NW Unit 225-1
- 6940 Beach View Ln NW Unit 220-2
- 6940 Beach View Ln NW Unit 220-4
- 6946 Beach View Ln NW Unit 210-2
- 6946 Beach View Ln NW Unit 210-3
- 6946 Beach View Ln NW Unit 210-2&3
- 6946 Beach View Ln NW Unit 215-4
- 1720 & 1730 Pelican Island Landing NW
- 1938 Pine Cliff Rd NW

