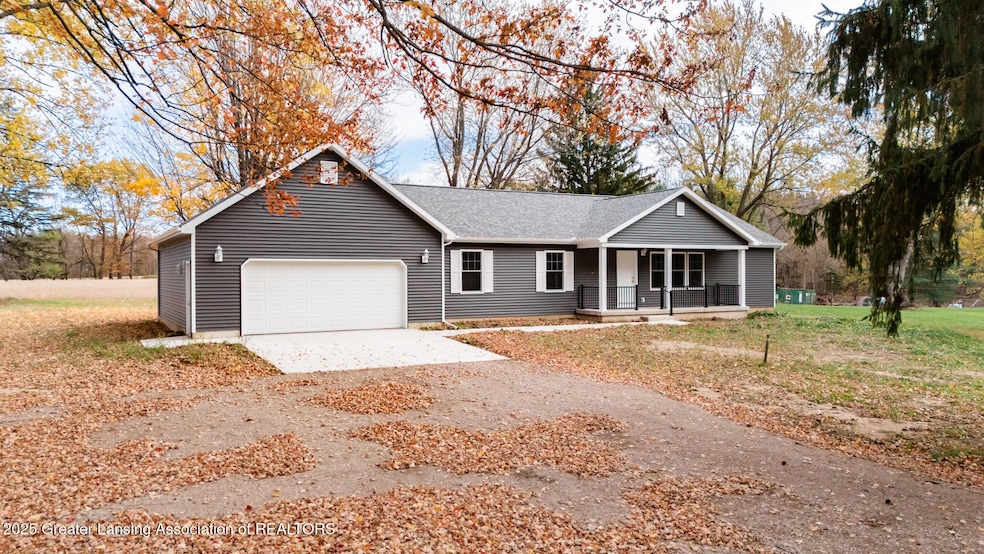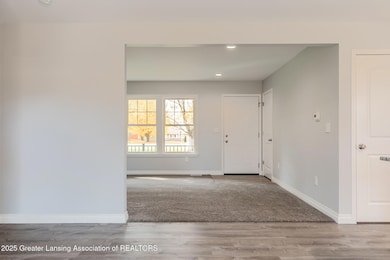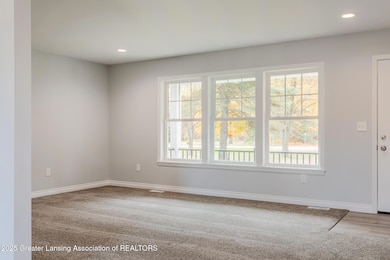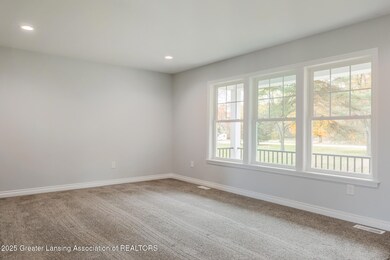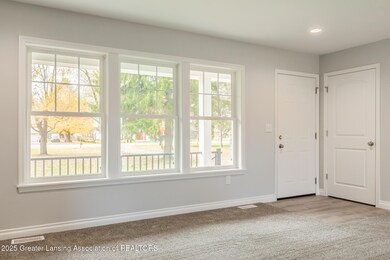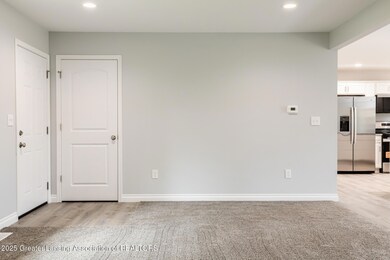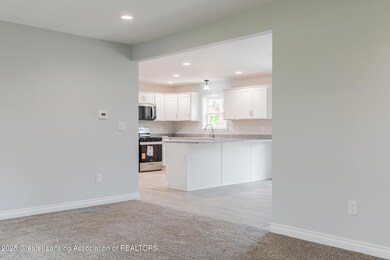COMING SOON
NEW CONSTRUCTION
7285 Shiawassee Owosso, MI 48867
Estimated payment $1,887/month
3
Beds
2
Baths
1,568
Sq Ft
1
Acres
Highlights
- New Construction
- Ranch Style House
- Private Yard
- View of Trees or Woods
- Granite Countertops
- Front Porch
About This Home
Welcome to 7285 M-52, Owosso, MI 48872! This stunning new built ranch sits on a full acre in the Perry School District. Built with quality craftsmanship, it offers an open floor plan with a spacious living room, dining area, and luxury kitchen featuring granite countertops, plywood soft-close cabinets, and new appliances. Includes 3 bedrooms, 2 full baths, and a large unfinished basement ready for your ideas. Enjoy a 24' x 32' two-car garage, front porch with aluminum railings, and back patio—perfect for relaxing or entertaining. Coming to market 11/24/2025—schedule your showing today!
Home Details
Home Type
- Single Family
Est. Annual Taxes
- $541
Year Built
- Built in 2025 | New Construction
Lot Details
- 1 Acre Lot
- Lot Dimensions are 150x290
- Open Lot
- Few Trees
- Private Yard
- Back and Front Yard
Parking
- 2 Car Garage
- Front Facing Garage
- Driveway
Home Design
- Home is estimated to be completed on 11/1/25
- Ranch Style House
- Vinyl Siding
- Concrete Perimeter Foundation
Interior Spaces
- 1,568 Sq Ft Home
- Bar
- Crown Molding
- Ceiling Fan
- Recessed Lighting
- Views of Woods
- Basement
- Block Basement Construction
- Laundry Room
Kitchen
- Gas Oven
- Microwave
- Dishwasher
- Granite Countertops
- Disposal
Flooring
- Carpet
- Vinyl
Bedrooms and Bathrooms
- 3 Bedrooms
- 2 Full Bathrooms
Outdoor Features
- Patio
- Front Porch
Utilities
- Forced Air Heating and Cooling System
- Well
- Septic Tank
Map
Create a Home Valuation Report for This Property
The Home Valuation Report is an in-depth analysis detailing your home's value as well as a comparison with similar homes in the area
Home Values in the Area
Average Home Value in this Area
Source: Greater Lansing Association of Realtors®
MLS Number: 292537
Nearby Homes
- 7697 Riverview St
- 3062 Innsbrook Dr
- 3287 Oakview Dr
- 54 Bennington Greens Dr
- 20 Bennington Greens Dr
- 26 Bennington Greens Dr Unit 26
- 24 Bennington Greens Dr
- 14 Bennington Greens Dr
- 25 Bennington Greens Dr
- 38 Bennington Greens Dr
- 38 Bennington Greens
- 2628 W Brewer Rd
- V/L Tyrrell Rd
- 0 Gale Rd Unit 50124635
- 4458 S M 52
- 4650 Waugh Rd
- 7202 Fenner Rd
- 0 E Lansing Rd
- 10980 S M 52
- 00 W Riverview Dr
- 529 E 2nd St
- 152 N Washington St
- 219 Cleveland Ave
- 601 S Norton St
- 1850 Babcock St
- 411 N Chipman St
- 800 Riverwalk Cir
- 326 N Washington St Unit 4
- 709 W Fitzgerald St
- 312 N Oak St
- 302 E Clinton St Unit 302 E Clinton
- 14690 Abbey Ln
- 15240 Red Tail Dr
- 6076 Marsh Rd
- 5731 Ridgeway Dr
- 10380 E Lansing Rd Unit 10380
- 5864 Shaw St Unit 2
- 5800 Benson Dr
- 2101 Lac Du Mont
- 133 High St Unit 308
