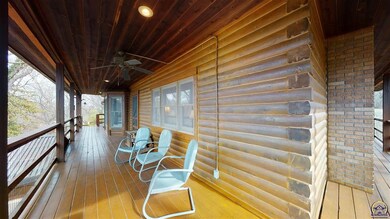
7287 Butler Rd Meriden, KS 66512
Highlights
- Recreation Room
- Wooded Lot
- Main Floor Primary Bedroom
- Jefferson West Elementary School Rated A-
- Wood Flooring
- Separate Formal Living Room
About This Home
As of March 2025This meticulously cared for, custom built solid oak log home from Gastineau Log Homes, red barn and 9.69+/- acres nestled in the woods awaits you! You can enjoy your evenings on the wrap around porch or cozy up to the fire inside. This home offers 3 bedrooms and 3.5 baths with an additional non-conforming bedroom in the walk-out basement. The woodwork throughout this home is beautiful with exposed beams, wood floors and custom crafted trim work. This is country living at its finest!
Last Agent to Sell the Property
Better Homes and Gardens Real License #SP00241430 Listed on: 11/10/2020

Last Buyer's Agent
John Hayden
Platinum Realty LLC
Home Details
Home Type
- Single Family
Est. Annual Taxes
- $4,048
Year Built
- Built in 1992
Lot Details
- Wooded Lot
Parking
- 2 Car Attached Garage
Home Design
- Poured Concrete
- Log Walls
- Composition Roof
- Stick Built Home
Interior Spaces
- 1.5-Story Property
- Wood Burning Fireplace
- Family Room
- Separate Formal Living Room
- Combination Kitchen and Dining Room
- Recreation Room
- Laundry on main level
Flooring
- Wood
- Carpet
Bedrooms and Bathrooms
- 3 Bedrooms
- Primary Bedroom on Main
- Bathroom on Main Level
- 0.5 Bathroom
Finished Basement
- Walk-Out Basement
- Bedroom in Basement
Outdoor Features
- Covered Deck
- Outbuilding
- Enclosed Glass Porch
Schools
- Jefferson West Elementary School
- Jefferson West Middle School
- Jefferson West High School
Utilities
- Forced Air Cooling System
- Heating System Powered By Owned Propane
- Rural Water
- Electric Water Heater
- Septic System
Ownership History
Purchase Details
Home Financials for this Owner
Home Financials are based on the most recent Mortgage that was taken out on this home.Purchase Details
Similar Homes in Meriden, KS
Home Values in the Area
Average Home Value in this Area
Purchase History
| Date | Type | Sale Price | Title Company |
|---|---|---|---|
| Warranty Deed | $665,000 | Alliance Nationwide Title Agcy | |
| Grant Deed | $13,000 | -- |
Mortgage History
| Date | Status | Loan Amount | Loan Type |
|---|---|---|---|
| Open | $532,000 | New Conventional |
Property History
| Date | Event | Price | Change | Sq Ft Price |
|---|---|---|---|---|
| 03/05/2025 03/05/25 | Sold | -- | -- | -- |
| 02/10/2025 02/10/25 | Pending | -- | -- | -- |
| 01/27/2025 01/27/25 | Price Changed | $575,000 | -0.8% | $180 / Sq Ft |
| 12/29/2024 12/29/24 | Price Changed | $579,900 | -1.7% | $182 / Sq Ft |
| 12/06/2024 12/06/24 | For Sale | $590,000 | +29.4% | $185 / Sq Ft |
| 12/14/2020 12/14/20 | Sold | -- | -- | -- |
| 11/13/2020 11/13/20 | Pending | -- | -- | -- |
| 11/10/2020 11/10/20 | For Sale | $456,000 | -- | $211 / Sq Ft |
Tax History Compared to Growth
Tax History
| Year | Tax Paid | Tax Assessment Tax Assessment Total Assessment is a certain percentage of the fair market value that is determined by local assessors to be the total taxable value of land and additions on the property. | Land | Improvement |
|---|---|---|---|---|
| 2024 | $5,978 | $49,802 | $4,763 | $45,039 |
| 2023 | $5,943 | $48,346 | $3,768 | $44,578 |
| 2022 | $4,090 | $45,015 | $3,279 | $41,736 |
| 2021 | $4,090 | $41,322 | $2,851 | $38,471 |
| 2020 | $4,090 | $30,905 | $2,820 | $28,085 |
| 2019 | $4,048 | $30,598 | $2,801 | $27,797 |
| 2018 | $4,241 | $29,823 | $2,653 | $27,170 |
| 2017 | $4,049 | $28,200 | $2,627 | $25,573 |
| 2016 | $3,901 | $27,188 | $1,972 | $25,216 |
| 2015 | -- | $27,079 | $2,521 | $24,558 |
| 2014 | -- | $27,098 | $2,791 | $24,307 |
Agents Affiliated with this Home
-
Sandra Mumaw

Seller's Agent in 2025
Sandra Mumaw
Coldwell Banker American Home
(785) 817-5647
178 Total Sales
-
H
Buyer's Agent in 2025
House Non Member
SUNFLOWER ASSOCIATION OF REALT
-
Heidi Petesch

Seller's Agent in 2020
Heidi Petesch
Better Homes and Gardens Real
(717) 324-7804
164 Total Sales
-
J
Buyer's Agent in 2020
John Hayden
Platinum Realty LLC
Map
Source: Sunflower Association of REALTORS®
MLS Number: 215974
APN: 174-18-0-00-00-040-00-0





