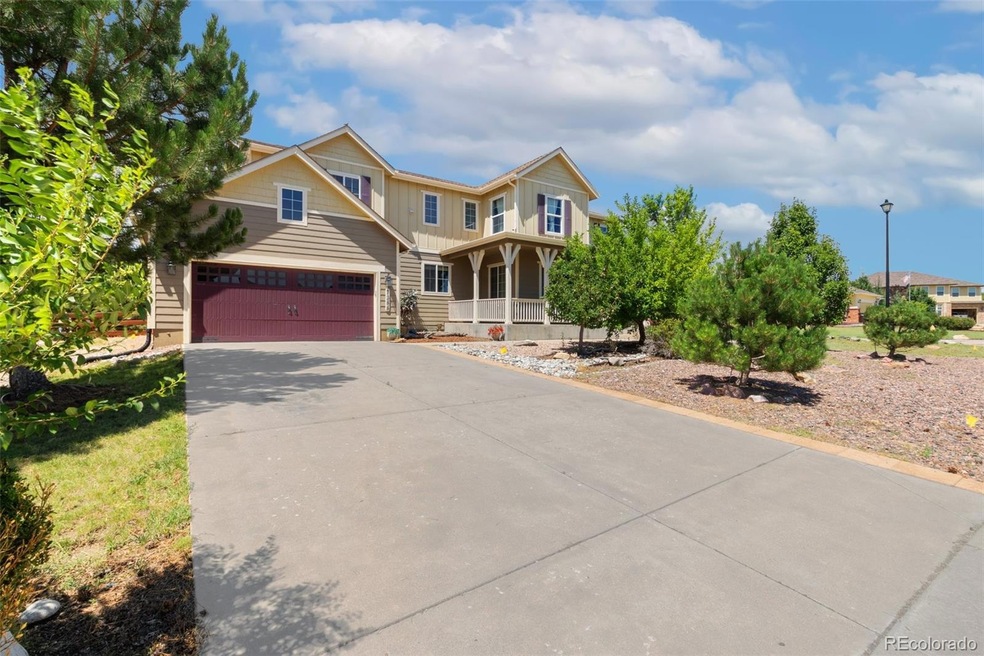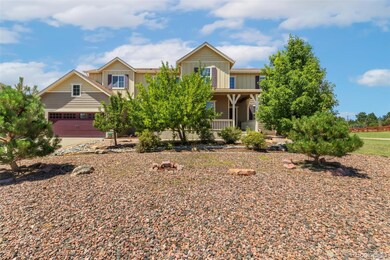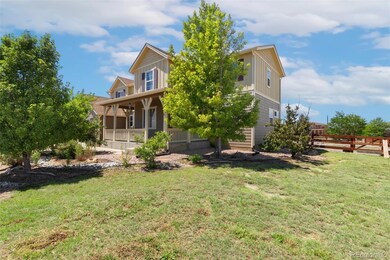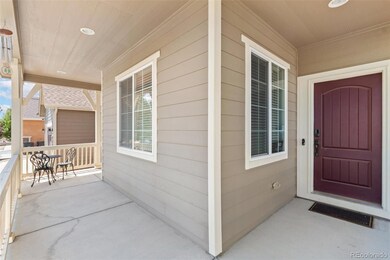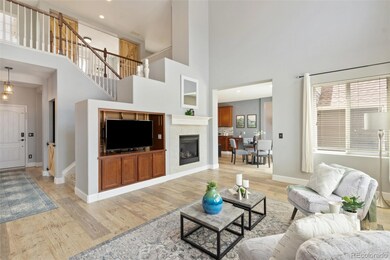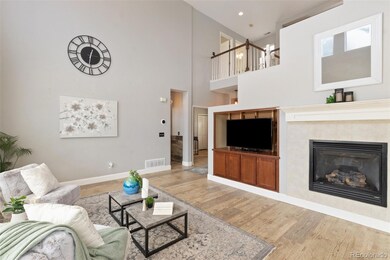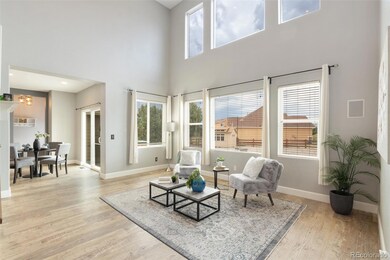
7288 Sylamore Way Peyton, CO 80831
Falcon NeighborhoodHighlights
- Hot Property
- Vaulted Ceiling
- Corner Lot
- Mountain View
- Wood Flooring
- Granite Countertops
About This Home
As of September 2024Wonderful home located on a spacious corner lot with beautiful mountain views! Vaulted ceilings and tons of natural light greet you when you step through the front door and in to the living room. A gas fireplace adds to the cozy ambiance and the built in entertainment center brings a touch of functionality. Off of the living room is an informal dining area which walks out to the back deck and brick patio with a hot tub, fire pit, seating area and large backyard. An additional formal dining room offers a great place to entertain. The kitchen features tons of cabinet space, a large granite island and a pantry. Upstairs, you will find the primary bedroom which has a lovely adjoining 5-piece bathroom with a soaking tub and a large walk-in closet as well as two additional bedrooms and a loft area which would make a wonderful home office, additional living space, etc. The mostly finished basement offers a large living room, and additional family room. The existing home theater and pool table in the basement are negotiable items the seller may be willing to leave. A 4 car tandem garage provides all the space you need for all of your toys and room to work on your vehicles. The basement includes about 50% of unfinished area which could be finished to add additional living space, or makes a great storage area as-is! Last, but not least, there is an assumable VA loan on this property at 3% interest with a loan balance of $479,168. The current monthly payment is $3,080 including taxes and insurance. In addition, the current mortgage company has stated that they are willing to carry a 2nd mortgage for the difference pending buyer approval! Schedule your showing today and take a look at this great home for yourself!
Last Agent to Sell the Property
Bays Real Estate Partners Brokerage Email: val@valbays.com,719-640-7797 License #100008890 Listed on: 08/08/2024
Home Details
Home Type
- Single Family
Est. Annual Taxes
- $4,356
Year Built
- Built in 2007
Lot Details
- 0.38 Acre Lot
- Partially Fenced Property
- Corner Lot
- Level Lot
- Property is zoned PUD
Parking
- 4 Car Attached Garage
Home Design
- Frame Construction
- Composition Roof
- Wood Siding
Interior Spaces
- 2-Story Property
- Built-In Features
- Vaulted Ceiling
- Ceiling Fan
- Gas Fireplace
- Smart Doorbell
- Family Room with Fireplace
- Mountain Views
- Basement Fills Entire Space Under The House
Kitchen
- Eat-In Kitchen
- <<OvenToken>>
- Range<<rangeHoodToken>>
- <<microwave>>
- Dishwasher
- Granite Countertops
- Disposal
Flooring
- Wood
- Carpet
- Tile
Bedrooms and Bathrooms
- Walk-In Closet
- 3 Full Bathrooms
Laundry
- Laundry in unit
- Dryer
- Washer
Outdoor Features
- Covered patio or porch
Schools
- Falcon Elementary And Middle School
- Falcon High School
Utilities
- Forced Air Heating and Cooling System
- High Speed Internet
Community Details
- Property has a Home Owners Association
- Association fees include water
- Falcon Highlands Metro District Association, Phone Number (303) 265-7949
- Woodmen Hills Water Association, Phone Number (719) 495-2500
- Built by John Laing Homes
- Falcon Highlands Subdivision, Somerset Floorplan
Listing and Financial Details
- Exclusions: Seller's personal property and staging items.
- Assessor Parcel Number 53122-05-003
Ownership History
Purchase Details
Home Financials for this Owner
Home Financials are based on the most recent Mortgage that was taken out on this home.Purchase Details
Home Financials for this Owner
Home Financials are based on the most recent Mortgage that was taken out on this home.Purchase Details
Home Financials for this Owner
Home Financials are based on the most recent Mortgage that was taken out on this home.Purchase Details
Home Financials for this Owner
Home Financials are based on the most recent Mortgage that was taken out on this home.Similar Homes in Peyton, CO
Home Values in the Area
Average Home Value in this Area
Purchase History
| Date | Type | Sale Price | Title Company |
|---|---|---|---|
| Warranty Deed | $630,000 | Stewart Title | |
| Warranty Deed | $590,000 | -- | |
| Warranty Deed | $450,000 | Unified Title Co | |
| Warranty Deed | $374,000 | Stewart Title Of Colorado |
Mortgage History
| Date | Status | Loan Amount | Loan Type |
|---|---|---|---|
| Open | $585,000 | VA | |
| Previous Owner | $508,200 | VA | |
| Previous Owner | $455,387 | VA | |
| Previous Owner | $448,068 | VA | |
| Previous Owner | $368,359 | VA | |
| Previous Owner | $365,186 | VA | |
| Previous Owner | $295,000 | New Conventional | |
| Previous Owner | $302,200 | New Conventional | |
| Previous Owner | $29,900 | Credit Line Revolving | |
| Previous Owner | $299,200 | Purchase Money Mortgage |
Property History
| Date | Event | Price | Change | Sq Ft Price |
|---|---|---|---|---|
| 07/09/2025 07/09/25 | Pending | -- | -- | -- |
| 07/07/2025 07/07/25 | Price Changed | $630,000 | -0.8% | $162 / Sq Ft |
| 07/01/2025 07/01/25 | Price Changed | $635,000 | -0.8% | $164 / Sq Ft |
| 06/13/2025 06/13/25 | For Sale | $640,000 | +1.6% | $165 / Sq Ft |
| 09/23/2024 09/23/24 | Sold | $630,000 | 0.0% | $167 / Sq Ft |
| 08/08/2024 08/08/24 | For Sale | $630,000 | +6.8% | $167 / Sq Ft |
| 01/13/2023 01/13/23 | Sold | $590,000 | 0.0% | $152 / Sq Ft |
| 11/11/2022 11/11/22 | Pending | -- | -- | -- |
| 10/26/2022 10/26/22 | Price Changed | $590,000 | +7.3% | $152 / Sq Ft |
| 10/18/2022 10/18/22 | For Sale | $550,000 | -- | $142 / Sq Ft |
Tax History Compared to Growth
Tax History
| Year | Tax Paid | Tax Assessment Tax Assessment Total Assessment is a certain percentage of the fair market value that is determined by local assessors to be the total taxable value of land and additions on the property. | Land | Improvement |
|---|---|---|---|---|
| 2025 | $4,442 | $44,430 | -- | -- |
| 2024 | $4,356 | $44,340 | $6,430 | $37,910 |
| 2022 | $3,440 | $31,230 | $6,120 | $25,110 |
| 2021 | $3,914 | $32,120 | $6,290 | $25,830 |
| 2020 | $3,577 | $28,510 | $5,580 | $22,930 |
| 2019 | $3,553 | $28,510 | $5,580 | $22,930 |
| 2018 | $2,829 | $23,100 | $4,590 | $18,510 |
| 2017 | $2,689 | $23,100 | $4,590 | $18,510 |
| 2016 | $2,629 | $23,520 | $4,730 | $18,790 |
| 2015 | $2,630 | $23,520 | $4,730 | $18,790 |
| 2014 | $2,608 | $23,060 | $4,030 | $19,030 |
Agents Affiliated with this Home
-
Kristel Bryan

Seller's Agent in 2025
Kristel Bryan
Premier Real Estate Colorado LLC
(502) 594-5228
2 in this area
29 Total Sales
-
Valerie Bays

Seller's Agent in 2024
Valerie Bays
Bays Real Estate Partners
(719) 640-7797
3 in this area
93 Total Sales
-
Guyana Gulyan

Seller's Agent in 2023
Guyana Gulyan
HomeSmart
(303) 551-4170
2 in this area
21 Total Sales
-
O
Buyer's Agent in 2023
Other MLS Non-REcolorado
NON MLS PARTICIPANT
Map
Source: REcolorado®
MLS Number: 3217287
APN: 53122-05-003
- 10978 Middlegate Ct
- 11205 Prairie Walk Terrace
- 11071 Spotswood Terrace
- 11324 Neutra Grove
- 7523 Saynassalo Point
- 7514 Teocalli Point
- 10919 Cascading Spring Cir
- 0 Bent Grass Meadows Dr Unit REC4789086
- 0 Bent Grass Meadows Dr Unit 6274583
- 7802 Hirshorn Point
- 11584 Louvre Point
- 7705 Cruzer Heights
- 11579 Ducal Point
- 11635 Ducal Point
- 7110 Old Meridian Rd
- 11051 Linley Way
- 7968 Nico Way
- 7828 Leiden Point
- 7875 Falcon Meadow Blvd
- 11052 Bossett Dr
