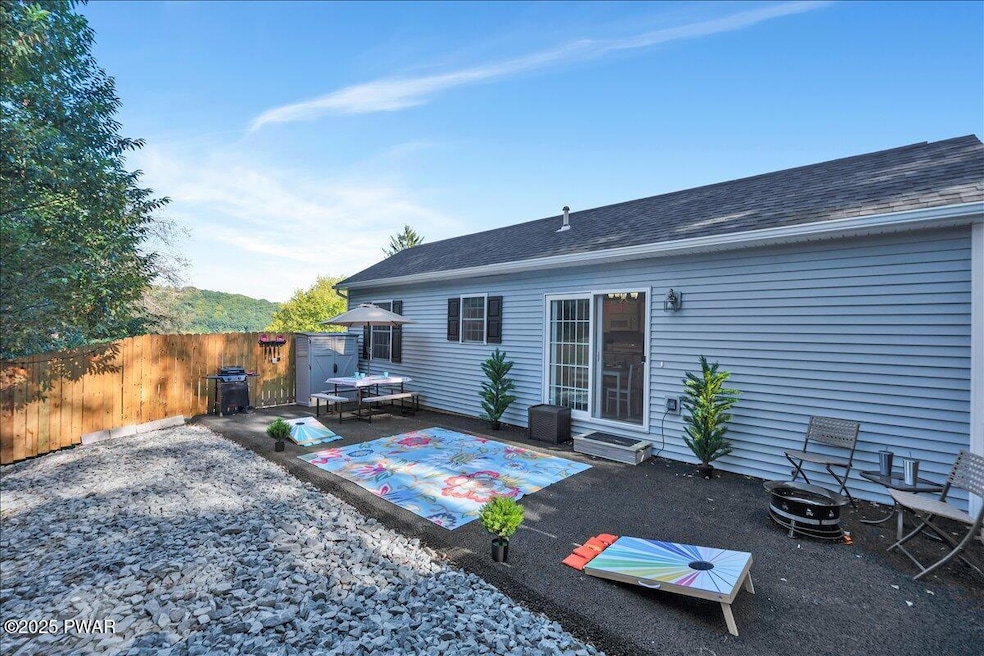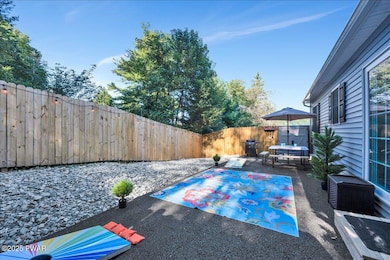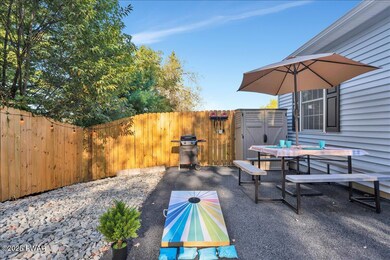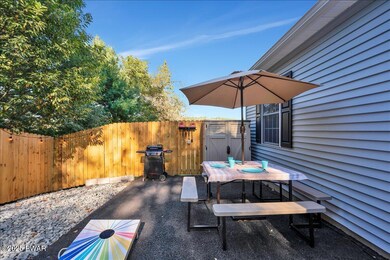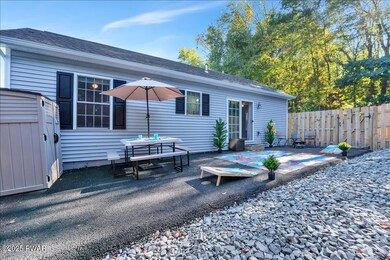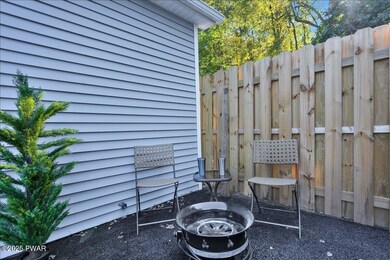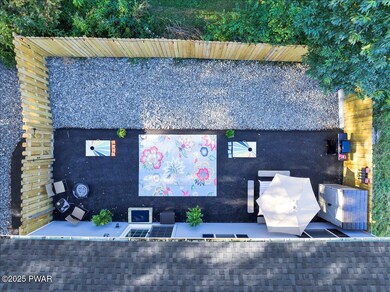729 High St Honesdale, PA 18431
1
Bed
1
Bath
500
Sq Ft
10,019
Sq Ft Lot
Highlights
- Open Floorplan
- Furnished
- Eat-In Kitchen
- Corner Lot
- No HOA
- Uncovered Courtyard
About This Home
Don't miss out on this great all inclusive rental! This home features a spacious Living Room with fireplace, Dining Area, Kitchen with stackable laundry, full bath and a large primary bedroom with a full length closet. There is an outdoor space with seating, firepit, corn hole game and storage area. Heat, water, sewer and paved parking area is included in this furnished unit ready to call home!
Property Details
Home Type
- Modular Prefabricated Home
Year Built
- Built in 2023
Lot Details
- 10,019 Sq Ft Lot
- Lot Dimensions are 151x77x156x50
- Private Entrance
- Corner Lot
- Paved or Partially Paved Lot
- Open Lot
- Back Yard Fenced
Home Design
- Single Family Detached Home
- Modular Prefabricated Home
- Attached Home
- Block Foundation
- Poured Concrete
- Fire Rated Drywall
- Frame Construction
- Asbestos Shingle Roof
- Vinyl Siding
Interior Spaces
- 500 Sq Ft Home
- 1-Story Property
- Open Floorplan
- Furnished
- Ceiling Fan
- ENERGY STAR Qualified Windows
- Insulated Windows
- Living Room with Fireplace
- Dining Area
- Luxury Vinyl Tile Flooring
Kitchen
- Eat-In Kitchen
- Self-Cleaning Oven
- Free-Standing Electric Range
- Microwave
- Dishwasher
- Laminate Countertops
Bedrooms and Bathrooms
- 1 Bedroom
- 1 Full Bathroom
Laundry
- Laundry in Hall
- Laundry in Kitchen
- Stacked Washer and Dryer
Basement
- Exterior Basement Entry
- Crawl Space
Home Security
- Smart Locks
- Fire and Smoke Detector
Parking
- 3 Open Parking Spaces
- 3 Parking Spaces
- Parking Pad
- Paved Parking
- Off-Street Parking
Accessible Home Design
- Accessible Bedroom
- Accessible Kitchen
- Accessible Hallway
- Enhanced Accessible Features
- Accessible Parking
Outdoor Features
- Uncovered Courtyard
- Fire Pit
- Outdoor Gas Grill
Utilities
- Forced Air Zoned Heating and Cooling System
- Heat Pump System
- Baseboard Heating
- 200+ Amp Service
- High Speed Internet
Community Details
- No Home Owners Association
- Laundry Facilities
Listing and Financial Details
- Security Deposit $4,200
- Property Available on 11/15/25
- Tenant pays for cable TV, snow removal, telephone
- The owner pays for all utilities, water, trash collection, taxes, sewer, roof maintenance, repairs, pest control, hot water, grounds care, electricity
- Rent includes electricity, sewer, water, trash collection, internet
- 12 Month Lease Term
- Assessor Parcel Number 11-0-0003-0184
Map
Source: Pike/Wayne Association of REALTORS®
MLS Number: PWBPW253727
Nearby Homes
- 1240 Hillside Ave
- 341 Broad St
- 314 11th St
- 709 Church St Unit 1
- 707 Church St Unit 2-
- 15 Bethany Hills Dr
- 129 Highland Dr
- 1212 Acacia Dr
- 202 Penn Ave Unit 102
- 306 Bishop Ave Unit C
- 308 Bishop Ave Unit 308 B
- 775 Purdytown Turnpike Unit Cottage C
- 67 Tiffany Rd
- 2832 Rockway Rd
- 233 N Gate Rd
- 199 Gate Rd N
- 128/2779 Rockway Rd
- 28 Oakview Ln
- 2174 Lakeview Dr E Unit ID1302382P
- 46 5th St Unit West Apt
