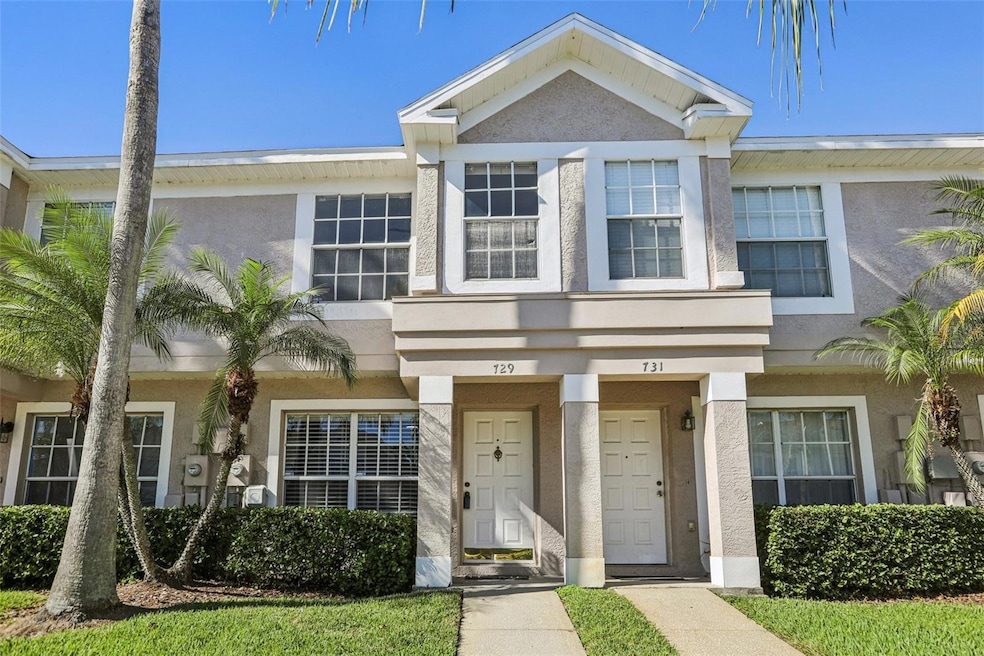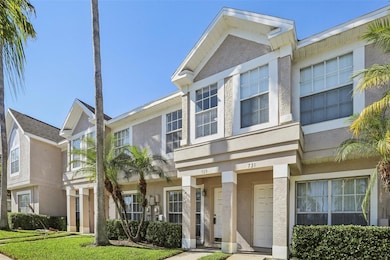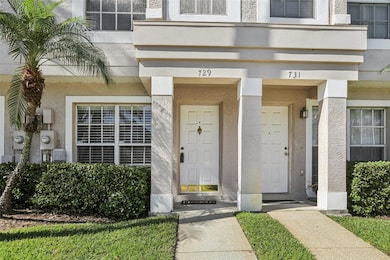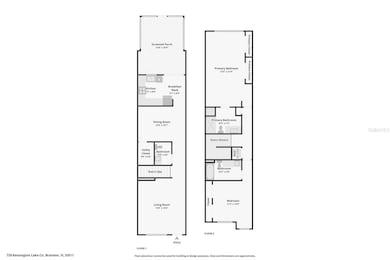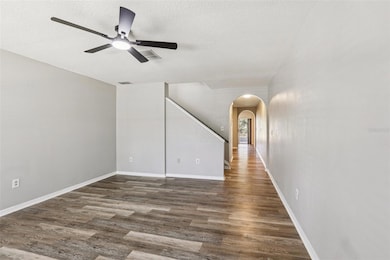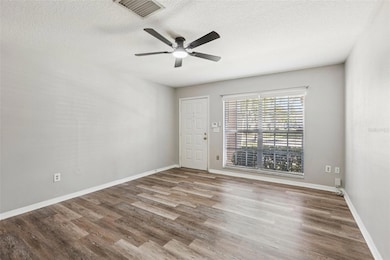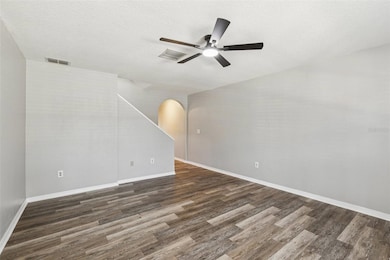729 Kensington Lake Cir Brandon, FL 33511
Estimated payment $1,943/month
Highlights
- Gated Community
- Great Room
- Rear Porch
- Pond View
- Community Pool
- Screened Patio
About This Home
Welcome to Kensington Lake, a beautifully maintained community in the heart of Brandon, FL. This charming townhome is an ideal fit for first-time buyers or anyone looking for a comfortable, low-maintenance lifestyle.
The second floor offers two spacious, light-filled bedrooms and a full bathroom. Both rooms are thoughtfully laid out for comfort and functionality, and the convenient upstairs laundry closet keeps daily routines simple.
On the main level, the cozy living room provides an inviting space for relaxing or hosting friends. The kitchen is a highlight—well-equipped, efficient, and designed to bring out your inner chef. A breakfast bar offers the perfect spot for casual meals, while the adjacent dining area features built-in cabinetry that enhances both style and storage.
This home includes one assigned parking space along with plenty of guest parking throughout the community. When it’s time to unwind, enjoy the community pool just steps from your door.
And you can’t beat the location—just minutes from Brandon Mall, grocery stores, and a wide variety of popular restaurants. Here, you get the best of comfort, convenience, and community living.
Listing Agent
RE/MAX REALTY UNLIMITED Brokerage Phone: 813-684-0016 License #3378701 Listed on: 11/13/2025

Townhouse Details
Home Type
- Townhome
Est. Annual Taxes
- $3,529
Year Built
- Built in 1998
Lot Details
- 1,494 Sq Ft Lot
- East Facing Home
HOA Fees
- $286 Monthly HOA Fees
Home Design
- Bi-Level Home
- Slab Foundation
- Shingle Roof
- Block Exterior
- Stucco
Interior Spaces
- 1,496 Sq Ft Home
- Ceiling Fan
- Sliding Doors
- Great Room
- Dining Room
- Pond Views
Kitchen
- Range
- Microwave
- Dishwasher
- Solid Wood Cabinet
Flooring
- Concrete
- Vinyl
Bedrooms and Bathrooms
- 2 Bedrooms
- Primary Bedroom Upstairs
Laundry
- Laundry on upper level
- Dryer
- Washer
Parking
- Guest Parking
- Assigned Parking
Outdoor Features
- Screened Patio
- Rear Porch
Schools
- Lamb Elementary School
- Mclane Middle School
- Spoto High School
Utilities
- Central Air
- Heating Available
- Electric Water Heater
- High Speed Internet
- Cable TV Available
Listing and Financial Details
- Legal Lot and Block 5 / 13
- Assessor Parcel Number U-28-29-20-2HE-000013-00005.0
Community Details
Overview
- Association fees include pool, escrow reserves fund, ground maintenance, private road, sewer, water
- J & R Property Mgmt Services/Julian Cross Lcam Association, Phone Number (813) 831-5050
- Visit Association Website
- The Twnhms At Kensington Subdivision
- The community has rules related to deed restrictions
Recreation
- Community Pool
Pet Policy
- 2 Pets Allowed
Additional Features
- Community Mailbox
- Gated Community
Map
Home Values in the Area
Average Home Value in this Area
Tax History
| Year | Tax Paid | Tax Assessment Tax Assessment Total Assessment is a certain percentage of the fair market value that is determined by local assessors to be the total taxable value of land and additions on the property. | Land | Improvement |
|---|---|---|---|---|
| 2024 | $3,493 | $242,048 | -- | -- |
| 2023 | $3,381 | $234,998 | $23,366 | $211,632 |
| 2022 | $3,559 | $160,172 | $0 | $0 |
| 2021 | $3,529 | $155,507 | $15,439 | $140,068 |
| 2020 | $4,006 | $133,440 | $13,239 | $120,201 |
| 2019 | $3,946 | $128,427 | $12,738 | $115,689 |
| 2018 | $602 | $53,109 | $0 | $0 |
| 2017 | $598 | $94,241 | $0 | $0 |
| 2016 | $590 | $50,947 | $0 | $0 |
| 2015 | $597 | $50,593 | $0 | $0 |
| 2014 | $589 | $50,191 | $0 | $0 |
| 2013 | -- | $49,449 | $0 | $0 |
Property History
| Date | Event | Price | List to Sale | Price per Sq Ft | Prior Sale |
|---|---|---|---|---|---|
| 11/13/2025 11/13/25 | For Sale | $259,000 | -3.0% | $173 / Sq Ft | |
| 11/16/2022 11/16/22 | Sold | $266,950 | +0.8% | $178 / Sq Ft | View Prior Sale |
| 11/11/2022 11/11/22 | For Sale | $264,950 | 0.0% | $177 / Sq Ft | |
| 10/13/2022 10/13/22 | Pending | -- | -- | -- | |
| 10/11/2022 10/11/22 | For Sale | $264,950 | +84.6% | $177 / Sq Ft | |
| 10/15/2018 10/15/18 | Sold | $143,500 | 0.0% | $96 / Sq Ft | View Prior Sale |
| 09/13/2018 09/13/18 | Pending | -- | -- | -- | |
| 09/10/2018 09/10/18 | For Sale | $143,500 | -- | $96 / Sq Ft |
Purchase History
| Date | Type | Sale Price | Title Company |
|---|---|---|---|
| Warranty Deed | $267,000 | Fidelity National Title | |
| Warranty Deed | $143,500 | All American Title Affiliate | |
| Deed | $76,600 | -- |
Mortgage History
| Date | Status | Loan Amount | Loan Type |
|---|---|---|---|
| Previous Owner | $140,900 | FHA | |
| Previous Owner | $57,100 | FHA |
Source: Stellar MLS
MLS Number: TB8448044
APN: U-28-29-20-2HE-000013-00005.0
- 737 Kensington Lake Cir
- 539 Kensington Lake Cir
- 641 Kensington Lake Cir
- 327 Kensington Lake Cir
- 418 Kensington Lake Cir
- 1613 Prowmore Dr
- 748 Burlwood St Unit XXVII
- 1011 Lochmont Dr
- 846 Burlwood St
- 1428 Foxboro Dr
- 1312 Foxboro Dr
- 907 Old Field Dr
- 1054 Old Field Dr
- 1338 Flaxwood Ave
- 1204 Rinkfield Place
- 1205 Sweet Gum Dr
- 1235 Alpine Lake Dr
- 1213 Sweet Gum Dr
- 0 S Lakewood Dr
- 1236 Sweet Gum Dr
- 724 Kensington Lake Cir
- 641 Kensington Lake Cir
- 555 Kensington Lake Cir
- 412 Kensington Lake Cir
- 921 Paddock Club Dr
- 1715 Oak Branch Ct Unit 1715
- 1310 Blossom Brook Ct
- 1911 Brandon Crossing Cir
- 1341 Flaxwood Ave
- 1327 Flaxwood Ave
- 1918 Plantation Key Cir
- 1515 Birchstone Ave
- 1216 Grassy Meadow Place
- 1010 Versant Dr
- 1673 Fluorshire Dr
- 1214 Blufield Ave
- 1222 Cressford Place
- 902 Delaney Cir
- 1212 Askew Dr
- 2032 Fluorshire Dr
