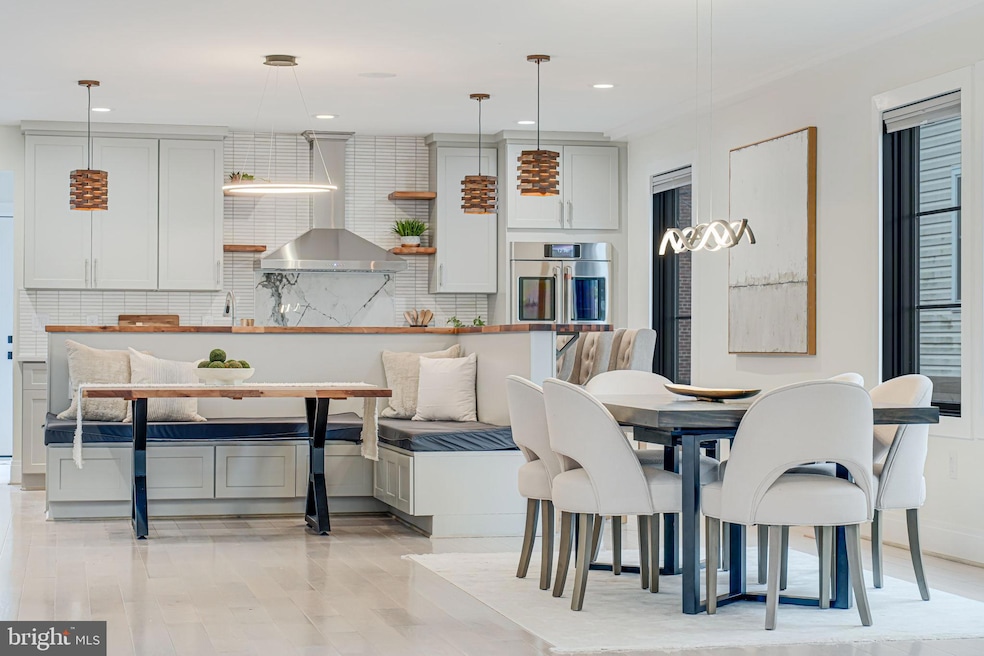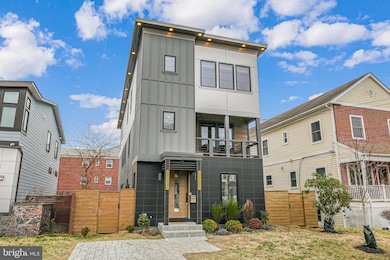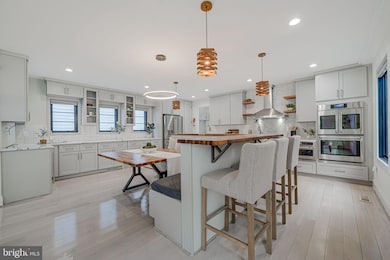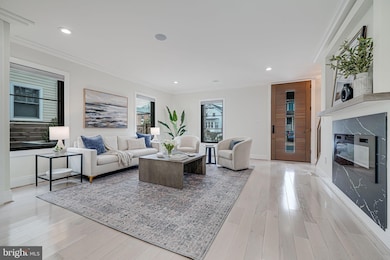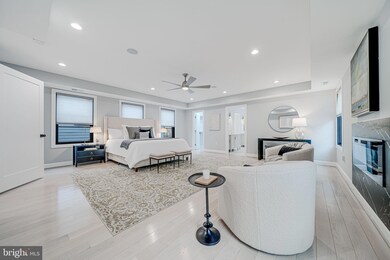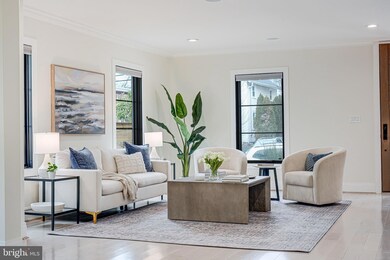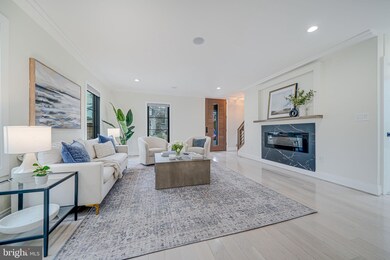
729 N Barton St Arlington, VA 22201
Lyon Park NeighborhoodEstimated payment $12,601/month
Highlights
- Very Popular Property
- Open Floorplan
- Wood Flooring
- Long Branch Elementary School Rated A
- Contemporary Architecture
- 2 Fireplaces
About This Home
Welcome to The Modern Clarendon, a newly built 6-bedroom, 6-bath luxury home offering 4,450 sq. ft. of modern elegance across four levels in the heart of North Arlington. Designed for both style and functionality, this home features a private elevator, two balconies, and a stunning open floor plan. The gourmet kitchen is a chef’s dream with exotic quartz countertops, built-in seating, top-tier appliances, and a massive island perfect for entertaining. The primary suite offers a spa-like en-suite bath and a spacious walk-in closet, while the lower-level in-law suite includes its own kitchen and laundry, ideal for multi-generational living or rental potential.High-end finishes throughout include -inch Red Oak solid hardwood floors on all three levels, custom one-piece Dekton fireplace surrounds, Nest thermostats, and Bluetooth speakers on three levels. The home is fully equipped with two laundry rooms and light-filtering shades. Outside, enjoy a private paver patio and an outdoor theater featuring a retractable projector screen and bench seating. The fenced yard ensures privacy, and the rear-entry detached 2-car garage includes a high-quality Level 2 EV charger.Located just minutes from Clarendon Metro, this home offers unbeatable access to boutique shopping, top-tier dining, vibrant nightlife, and major commuter routes. Don’t miss this one-of-a-kind new construction home, blending luxury, convenience, and innovative design in one of Arlington’s most sought-after neighborhoods.
Listing Agent
TTR Sotheby's International Realty License #0225222211 Listed on: 05/13/2025

Home Details
Home Type
- Single Family
Est. Annual Taxes
- $21,671
Year Built
- Built in 2023
Lot Details
- 4,800 Sq Ft Lot
- Property is in excellent condition
- Property is zoned R5
Parking
- 2 Car Detached Garage
- 1 Driveway Space
- Rear-Facing Garage
Home Design
- Contemporary Architecture
- Permanent Foundation
Interior Spaces
- Property has 4 Levels
- Open Floorplan
- Recessed Lighting
- 2 Fireplaces
- Dining Area
- Wood Flooring
- Finished Basement
- Laundry in Basement
Kitchen
- Kitchenette
- Breakfast Area or Nook
- Eat-In Kitchen
- <<builtInOvenToken>>
- Cooktop<<rangeHoodToken>>
- <<builtInMicrowave>>
- Extra Refrigerator or Freezer
- Dishwasher
- Stainless Steel Appliances
- Kitchen Island
- Upgraded Countertops
- Disposal
Bedrooms and Bathrooms
- En-Suite Bathroom
- Walk-In Closet
Laundry
- Laundry on main level
- Dryer
- Washer
Accessible Home Design
- Accessible Elevator Installed
Utilities
- Central Air
- Hot Water Heating System
- Natural Gas Water Heater
Community Details
- No Home Owners Association
- Lyon Park Subdivision
Listing and Financial Details
- Assessor Parcel Number 18-038-007
Map
Home Values in the Area
Average Home Value in this Area
Tax History
| Year | Tax Paid | Tax Assessment Tax Assessment Total Assessment is a certain percentage of the fair market value that is determined by local assessors to be the total taxable value of land and additions on the property. | Land | Improvement |
|---|---|---|---|---|
| 2025 | $21,733 | $2,103,900 | $852,500 | $1,251,400 |
| 2024 | $21,671 | $2,097,900 | $862,400 | $1,235,500 |
| 2023 | $9,544 | $926,600 | $842,400 | $84,200 |
| 2022 | $9,165 | $889,800 | $802,400 | $87,400 |
| 2021 | $9,076 | $881,200 | $800,000 | $81,200 |
| 2020 | $8,358 | $814,600 | $735,000 | $79,600 |
| 2019 | $8,007 | $780,400 | $700,000 | $80,400 |
| 2018 | $7,769 | $772,300 | $675,000 | $97,300 |
| 2017 | $7,536 | $749,100 | $650,000 | $99,100 |
| 2016 | $6,678 | $673,900 | $580,000 | $93,900 |
| 2015 | $6,463 | $648,900 | $555,000 | $93,900 |
| 2014 | $6,114 | $613,900 | $520,000 | $93,900 |
Property History
| Date | Event | Price | Change | Sq Ft Price |
|---|---|---|---|---|
| 07/17/2025 07/17/25 | For Sale | $1,899,000 | -2.6% | $427 / Sq Ft |
| 05/13/2025 05/13/25 | For Sale | $1,949,000 | -- | $438 / Sq Ft |
Purchase History
| Date | Type | Sale Price | Title Company |
|---|---|---|---|
| Gift Deed | -- | First National Title | |
| Deed | $905,000 | Old Republic National Title | |
| Deed | -- | None Available | |
| Warranty Deed | $540,000 | -- |
Mortgage History
| Date | Status | Loan Amount | Loan Type |
|---|---|---|---|
| Open | $161,873 | New Conventional | |
| Open | $1,499,999 | New Conventional | |
| Previous Owner | $120,000 | Credit Line Revolving | |
| Previous Owner | $791,875 | Seller Take Back | |
| Previous Owner | $432,000 | New Conventional | |
| Previous Owner | $460,000 | Adjustable Rate Mortgage/ARM |
Similar Homes in Arlington, VA
Source: Bright MLS
MLS Number: VAAR2057442
APN: 18-038-007
- 705 N Barton St
- 724 N Cleveland St
- 423 N Cleveland St
- 2408 3rd St N
- 933 N Daniel St
- 2615 3rd St N
- 2621 2nd Rd N
- 1004 N Daniel St
- 2220 Fairfax Dr Unit 309
- 1036 N Daniel St
- 132 N Bedford St Unit B
- 2909 2nd Rd N
- 122 N Bedford St Unit A
- 907 N Highland St
- 2534 Fairfax Dr Unit 5BII
- 1021 N Garfield St Unit 830
- 1021 N Garfield St Unit 740
- 1021 N Garfield St Unit 118
- 1021 N Garfield St Unit 527
- 1021 N Garfield St Unit 109
- 701 N Wayne St
- 922 N Cleveland St Unit B
- 2525 10th St N Unit FL2-ID1230853P
- 2525 10th St N Unit FL6-ID1022543P
- 2525 10th St N Unit FL9-ID1022583P
- 2525 10th St N
- 926 N Edgewood St Unit 2
- 2306 11th St N
- 2220 Fairfax Dr Unit PH07
- 925 N Garfield St Unit FL4-ID490
- 925 N Garfield St Unit FL5-ID492
- 925 N Garfield St Unit FL2-ID517
- 2245 Fairfax Dr
- 2200 12th Ct N Unit FL9-ID487
- 2200 12th Ct N
- 916 N Garfield St
- 1025 N Fillmore St
- 2504 Fairfax Dr Unit 9A
- 2530 Fairfax Dr Unit A
- 1200 N Veitch St
