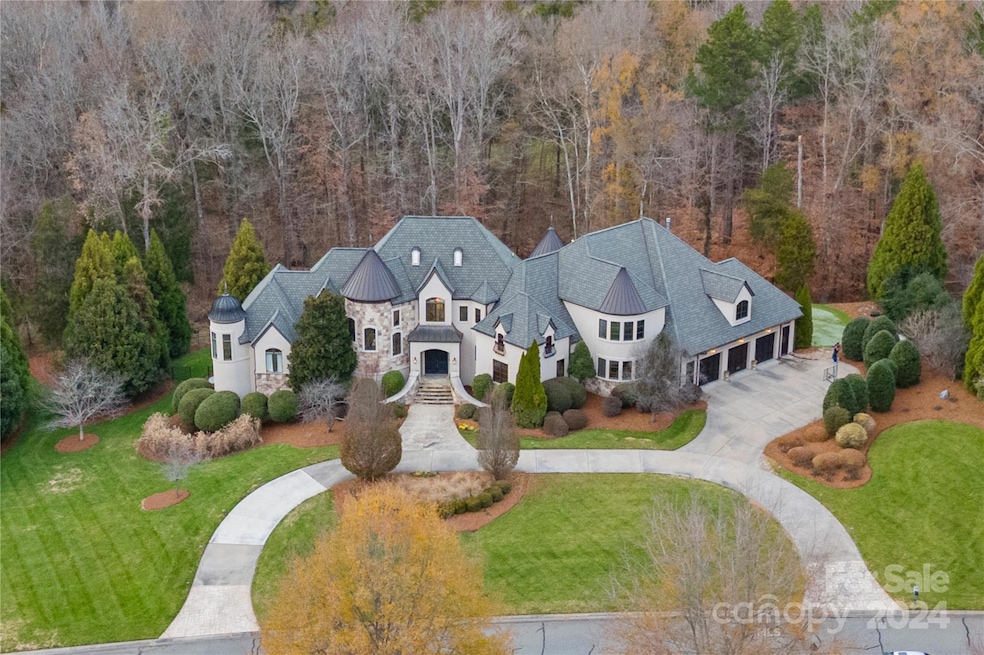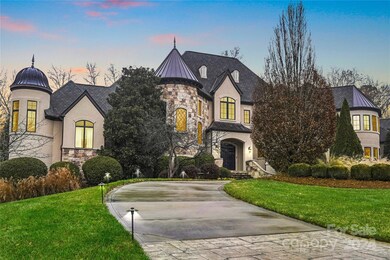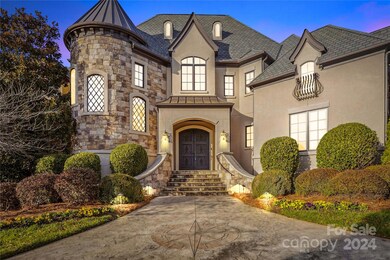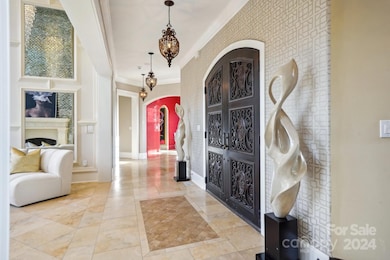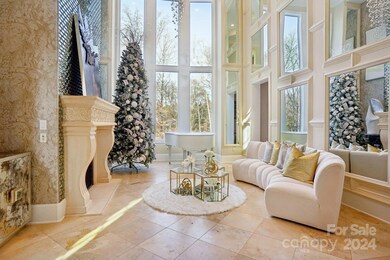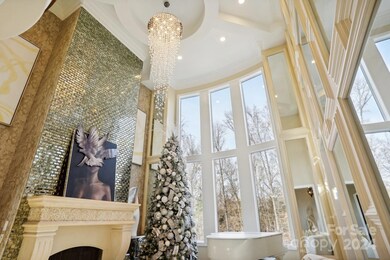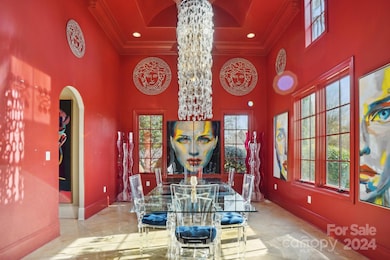
7292 Three Sisters Ln Concord, NC 28027
Highlights
- In Ground Pool
- Sauna
- Wooded Lot
- Charles E. Boger Elementary School Rated A-
- Private Lot
- European Architecture
About This Home
As of February 2025Welcome to this extraordinary European-style estate on 1.64 meticulously landscaped acres in the exclusive Jacobs Ridge neighborhood. Spanning over 8,000 sq. ft., this home blends luxury and functionality, featuring a dramatic three-story spiral staircase and an elevator. The main level boasts soaring dome and groin vaulted ceilings, a lavish primary suite with a spa-like en-suite bath, separate home office, and elegant living spaces. Upstairs, find four spacious bedrooms, each with en-suite baths and walk-in closets, plus flex space ideal for a media or bonus room. The walk-out basement is perfect for entertaining, with a home theater, gym, bar, spa, multiple entertaining spaces and recreation area.This all leads to the outdoor pool oasis complete with a saltwater pool, spa, outdoor kitchen, covered veranda, and putting green. Three-car garage on the main. This estate combines timeless European design, modern luxury, and unparalleled outdoor living.
Last Agent to Sell the Property
CARTER GROUP REALTORS® Brokerage Email: chris@cartergrouprealtors.com License #235499 Listed on: 12/19/2024
Last Buyer's Agent
CARTER GROUP REALTORS® Brokerage Email: chris@cartergrouprealtors.com License #235499 Listed on: 12/19/2024
Home Details
Home Type
- Single Family
Est. Annual Taxes
- $26,877
Year Built
- Built in 2009
Lot Details
- Back Yard Fenced
- Private Lot
- Irrigation
- Wooded Lot
- Property is zoned LDR
HOA Fees
- $83 Monthly HOA Fees
Parking
- 3 Car Attached Garage
- Garage Door Opener
- Circular Driveway
- 4 Open Parking Spaces
Home Design
- European Architecture
- Stone Siding
- Stucco
Interior Spaces
- 3-Story Property
- Wet Bar
- Central Vacuum
- Wired For Data
- Built-In Features
- Ceiling Fan
- Insulated Windows
- Family Room with Fireplace
- Living Room with Fireplace
- Sauna
- Home Security System
- Laundry Room
Kitchen
- Breakfast Bar
- Double Oven
- Gas Cooktop
- Dishwasher
- Wine Refrigerator
- Kitchen Island
Flooring
- Wood
- Tile
Bedrooms and Bathrooms
- Walk-In Closet
Partially Finished Basement
- Walk-Out Basement
- Walk-Up Access
Accessible Home Design
- Accessible Elevator Installed
Pool
- In Ground Pool
- Spa
- Saltwater Pool
Outdoor Features
- Balcony
- Covered patio or porch
- Outdoor Kitchen
- Outdoor Gas Grill
Utilities
- Forced Air Zoned Cooling and Heating System
- Heating System Uses Natural Gas
- Gas Water Heater
- Septic Tank
- Cable TV Available
Listing and Financial Details
- Assessor Parcel Number 4693-33-8664-0000
Community Details
Overview
- Jacobs Ridge HOA, Phone Number (704) 953-1908
- Jacobs Ridge Subdivision
- Mandatory home owners association
Security
- Card or Code Access
Ownership History
Purchase Details
Home Financials for this Owner
Home Financials are based on the most recent Mortgage that was taken out on this home.Purchase Details
Home Financials for this Owner
Home Financials are based on the most recent Mortgage that was taken out on this home.Purchase Details
Home Financials for this Owner
Home Financials are based on the most recent Mortgage that was taken out on this home.Purchase Details
Home Financials for this Owner
Home Financials are based on the most recent Mortgage that was taken out on this home.Purchase Details
Similar Homes in Concord, NC
Home Values in the Area
Average Home Value in this Area
Purchase History
| Date | Type | Sale Price | Title Company |
|---|---|---|---|
| Warranty Deed | $2,400,000 | None Listed On Document | |
| Warranty Deed | $2,400,000 | None Listed On Document | |
| Interfamily Deed Transfer | -- | None Available | |
| Warranty Deed | $1,899,000 | None Available | |
| Warranty Deed | -- | None Available | |
| Warranty Deed | $210,000 | None Available |
Mortgage History
| Date | Status | Loan Amount | Loan Type |
|---|---|---|---|
| Open | $1,000,000 | New Conventional | |
| Closed | $1,000,000 | New Conventional | |
| Previous Owner | $1,500,000 | New Conventional | |
| Previous Owner | $1,000,000 | Adjustable Rate Mortgage/ARM | |
| Previous Owner | $1,288,000 | Construction |
Property History
| Date | Event | Price | Change | Sq Ft Price |
|---|---|---|---|---|
| 02/28/2025 02/28/25 | Sold | $2,399,900 | 0.0% | $296 / Sq Ft |
| 01/09/2025 01/09/25 | Pending | -- | -- | -- |
| 12/19/2024 12/19/24 | For Sale | $2,399,900 | +26.4% | $296 / Sq Ft |
| 04/10/2021 04/10/21 | Sold | $1,899,000 | 0.0% | $244 / Sq Ft |
| 02/25/2021 02/25/21 | Pending | -- | -- | -- |
| 10/12/2020 10/12/20 | Price Changed | $1,899,000 | -2.6% | $244 / Sq Ft |
| 07/23/2020 07/23/20 | For Sale | $1,950,000 | -- | $250 / Sq Ft |
Tax History Compared to Growth
Tax History
| Year | Tax Paid | Tax Assessment Tax Assessment Total Assessment is a certain percentage of the fair market value that is determined by local assessors to be the total taxable value of land and additions on the property. | Land | Improvement |
|---|---|---|---|---|
| 2024 | $26,877 | $2,367,010 | $151,690 | $2,215,320 |
| 2023 | $21,182 | $1,546,130 | $93,350 | $1,452,780 |
| 2022 | $19,752 | $1,441,760 | $93,350 | $1,348,410 |
| 2021 | $19,752 | $1,441,760 | $93,350 | $1,348,410 |
| 2020 | $19,752 | $1,441,760 | $93,350 | $1,348,410 |
| 2019 | $17,548 | $1,280,890 | $65,340 | $1,215,550 |
| 2018 | $17,292 | $1,280,890 | $65,340 | $1,215,550 |
| 2017 | $17,036 | $1,280,890 | $65,340 | $1,215,550 |
| 2016 | $17,036 | $1,399,170 | $186,700 | $1,212,470 |
| 2015 | -- | $1,399,170 | $186,700 | $1,212,470 |
| 2014 | -- | $1,399,170 | $186,700 | $1,212,470 |
Agents Affiliated with this Home
-

Seller's Agent in 2025
Chris Carter
CARTER GROUP REALTORS®
(704) 619-8594
57 Total Sales
-

Seller's Agent in 2021
Michelle Ivester-Rhyne
Premier Sotheby's International Realty
(704) 622-0626
116 Total Sales
-

Buyer's Agent in 2021
Melissa Berens
Keller Williams South Park
(704) 293-1754
210 Total Sales
Map
Source: Canopy MLS (Canopy Realtor® Association)
MLS Number: 4206694
APN: 4693-33-8664-0000
- 7295 Three Sisters Ln
- 6381 Trinity Crossing Cir
- 0000 Farmstead Ln
- 0 Honey Tree Ln
- 4012 Honey Tree Ln
- 5950 Willowood Rd
- 3351 Trinity Church Dr
- 6399 Alexander Rd Unit 4
- 6399 Alexander Rd Unit 3
- 6399 Alexander Rd Unit 2
- 6399 Alexander Rd Unit 1
- 6327 Fox Tail Ln
- 3306 Barr Rd
- 6309 Chamar Cir
- 8913 Gentry Ln
- 5445 Mooresville Rd
- 6231 Kentwood Dr
- 3099 Trinity Church Rd
- 5933 Legacy Ln
- 4170 County Down Ave
