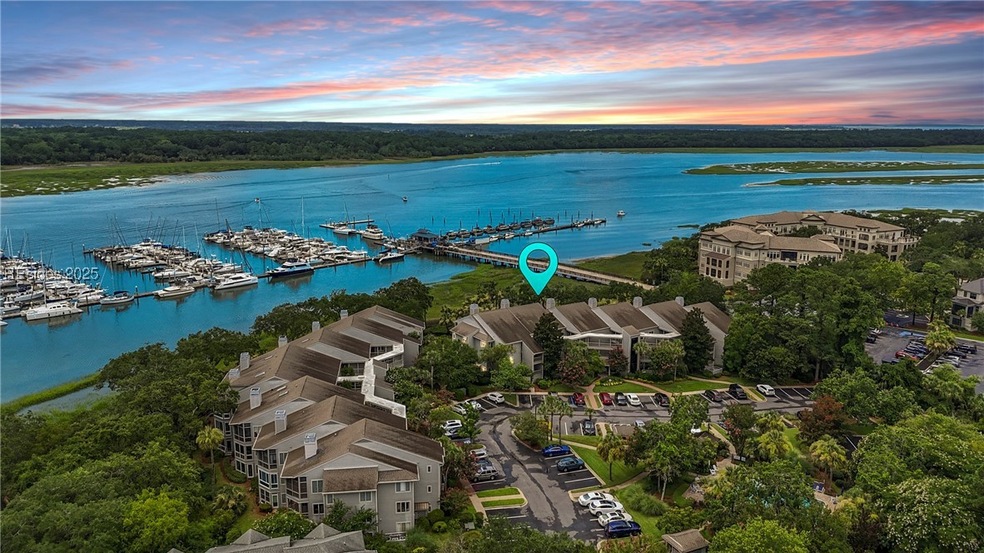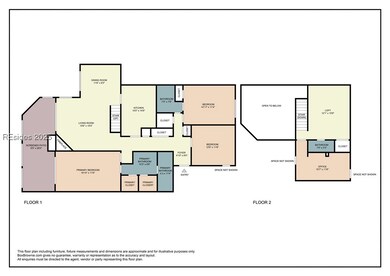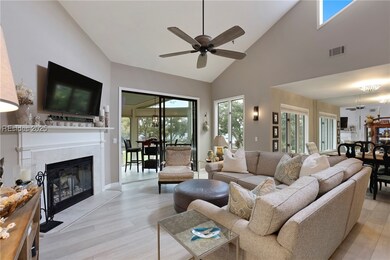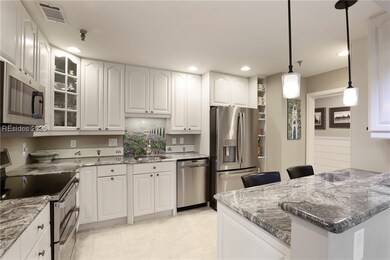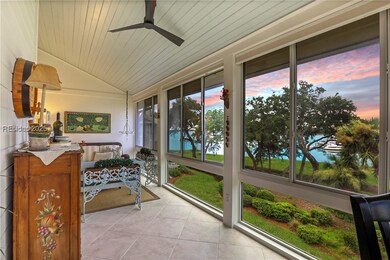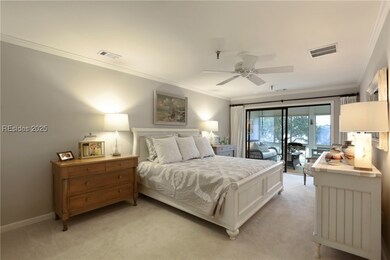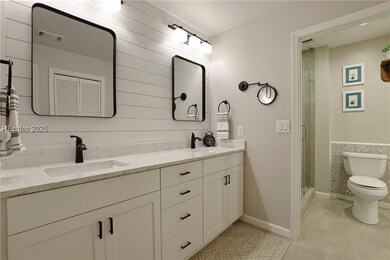
$795,000
- 2 Beds
- 2.5 Baths
- 1,289 Sq Ft
- 21 Haul Away
- Unit 11
- Hilton Head Island, SC
Located in Water Oak Villas this dreamy 2 bed 2.5 bath could be the perfect primary residence or an excellent rental income opportunity! Notable improvements include: HVAC, new quartz countertops in kitchen and bathroom, bathroom shower tile, 3 new sliders, furniture and more! Step out on to any of the back decks to take in gorgeous views of the Robert Trent Jones Golf Course 18th Hole. As a
Dacia Allen Team Keller Williams Realty
