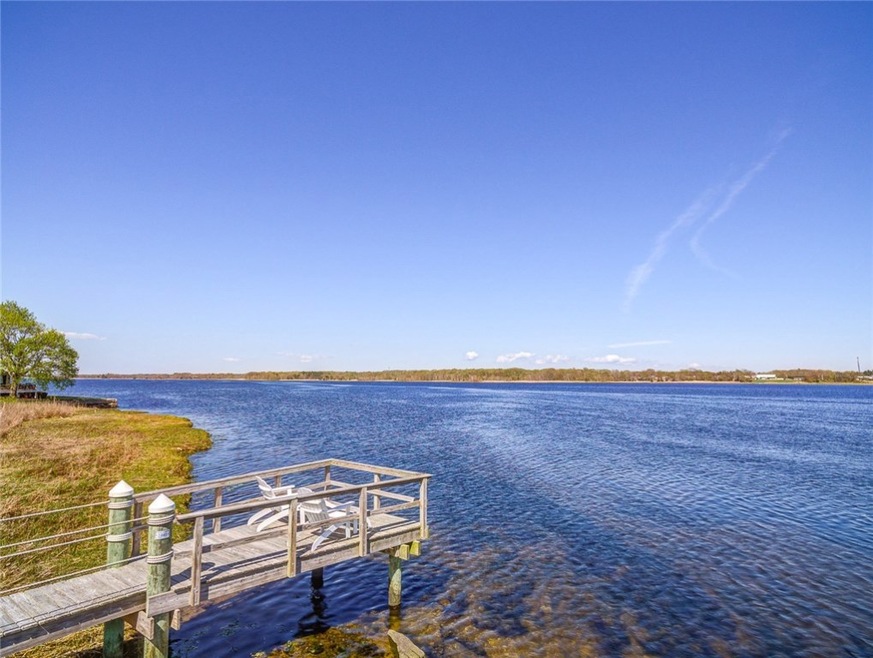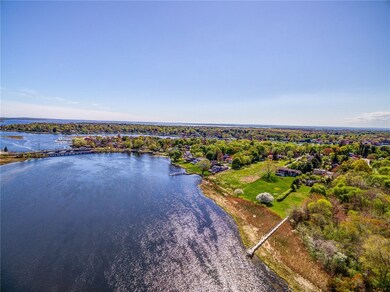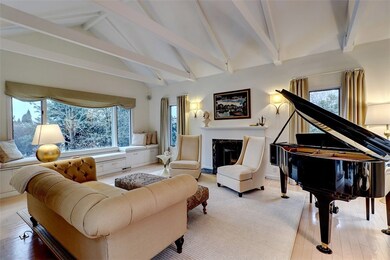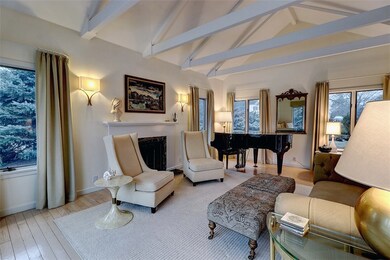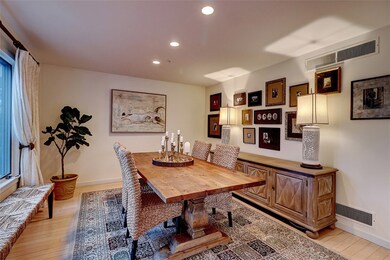
73 Sowams Rd Barrington, RI 02806
Hampden Meadows NeighborhoodHighlights
- Beach Front
- Marina
- Water Access
- Barrington High School Rated A
- Golf Course Community
- 2.06 Acre Lot
About This Home
As of August 2018WHAT A BUY!!! WATERFRONT w DOCK! SPARKLING WHITE-ON-WHITE sun-drenched year-round sophisticated beach house! NO FLOOD INSURANCE! Located on 2 private acres and accessed by a long winding drive, this open & airy Nunes-built contemporary has endless walls of waterside glass to capture enchanting views. Custom designed for today's casual & carefree lifestyle, this house is just brimming with great features: a double-height glassed entry foyer; a sunny open floorplan w bleached floors; a gorgeous vaulted great room w cross timbered ceiling, window seats & fireplace; a pristine brand new cook's kitchen & brand new upscale stainless appliances, & a fabulous private dock circa 2007! Additional highlights include a fireplaced family room adjacent to the kitchen, a private first floor study; a laundry/mudroom/pantry combination; a very cool garage w amazing storage; and a lower level playroom accented w beadboard & a wall of deep closets. Dozens of extras and improvements within the last 5 years, most notably: entire house re-shingled in heavy-weight red cedars, new irrigation system, new boiler, extensive new landscaping, new driveway, all new interior painting, Vista Solar film protective coating on all windows, all new appliances including washer/dryer, deluxe main bath, and much much MORE! Walkability score is 70. Walk to Yacht Club, bike path & town center!. It's a lifestyle choice! Move right in to this sun-splashed coastal gem & start building beautiful memories today!
Last Agent to Sell the Property
Residential Properties Ltd. License #RES.0012011 Listed on: 06/24/2018

Home Details
Home Type
- Single Family
Est. Annual Taxes
- $15,834
Year Built
- Built in 1975
Lot Details
- 2.06 Acre Lot
- Beach Front
- Sprinkler System
- Property is zoned R25
Parking
- 2 Car Attached Garage
- Garage Door Opener
- Driveway
Home Design
- Contemporary Architecture
- Shingle Siding
- Concrete Perimeter Foundation
Interior Spaces
- 2-Story Property
- 2 Fireplaces
- Fireplace Features Masonry
- Gas Fireplace
- Thermal Windows
- Game Room
- Workshop
- Utility Room
- Washer
- Security System Owned
Kitchen
- <<microwave>>
- Dishwasher
- Disposal
Flooring
- Wood
- Ceramic Tile
Bedrooms and Bathrooms
- 4 Bedrooms
Partially Finished Basement
- Basement Fills Entire Space Under The House
- Interior and Exterior Basement Entry
Outdoor Features
- Water Access
- Walking Distance to Water
- Deck
Utilities
- Central Air
- Heating System Uses Oil
- Baseboard Heating
- Heating System Uses Steam
- 200+ Amp Service
- Power Generator
- Private Water Source
- Well
- Electric Water Heater
Listing and Financial Details
- Tax Lot 279
- Assessor Parcel Number 73SOWAMSRDBARR
Community Details
Recreation
- Marina
- Golf Course Community
- Tennis Courts
- Recreation Facilities
Additional Features
- Waterfront With Dock Subdivision
- Shops
Ownership History
Purchase Details
Home Financials for this Owner
Home Financials are based on the most recent Mortgage that was taken out on this home.Purchase Details
Home Financials for this Owner
Home Financials are based on the most recent Mortgage that was taken out on this home.Purchase Details
Home Financials for this Owner
Home Financials are based on the most recent Mortgage that was taken out on this home.Purchase Details
Home Financials for this Owner
Home Financials are based on the most recent Mortgage that was taken out on this home.Purchase Details
Purchase Details
Similar Homes in Barrington, RI
Home Values in the Area
Average Home Value in this Area
Purchase History
| Date | Type | Sale Price | Title Company |
|---|---|---|---|
| Warranty Deed | $939,000 | -- | |
| Quit Claim Deed | $5,200 | -- | |
| Quit Claim Deed | -- | -- | |
| Quit Claim Deed | -- | -- | |
| Quit Claim Deed | -- | -- | |
| Warranty Deed | $805,000 | -- | |
| Warranty Deed | $475,000 | -- | |
| Warranty Deed | $375,000 | -- |
Mortgage History
| Date | Status | Loan Amount | Loan Type |
|---|---|---|---|
| Open | $625,000 | Adjustable Rate Mortgage/ARM | |
| Closed | $640,000 | Adjustable Rate Mortgage/ARM | |
| Previous Owner | $100,000 | Credit Line Revolving | |
| Previous Owner | $644,000 | No Value Available |
Property History
| Date | Event | Price | Change | Sq Ft Price |
|---|---|---|---|---|
| 08/29/2018 08/29/18 | Sold | $939,000 | -5.6% | $318 / Sq Ft |
| 07/30/2018 07/30/18 | Pending | -- | -- | -- |
| 06/24/2018 06/24/18 | For Sale | $995,000 | +23.6% | $337 / Sq Ft |
| 08/27/2012 08/27/12 | Sold | $805,000 | -17.4% | $245 / Sq Ft |
| 07/28/2012 07/28/12 | Pending | -- | -- | -- |
| 05/11/2011 05/11/11 | For Sale | $975,000 | -- | $297 / Sq Ft |
Tax History Compared to Growth
Tax History
| Year | Tax Paid | Tax Assessment Tax Assessment Total Assessment is a certain percentage of the fair market value that is determined by local assessors to be the total taxable value of land and additions on the property. | Land | Improvement |
|---|---|---|---|---|
| 2024 | $20,060 | $1,360,000 | $674,000 | $686,000 |
| 2023 | $18,940 | $933,000 | $482,000 | $451,000 |
| 2022 | $18,333 | $933,000 | $482,000 | $451,000 |
| 2021 | $17,867 | $933,000 | $482,000 | $451,000 |
| 2020 | $16,971 | $812,000 | $418,000 | $394,000 |
| 2019 | $18,874 | $939,000 | $418,000 | $521,000 |
| 2018 | $15,834 | $812,000 | $418,000 | $394,000 |
| 2017 | $13,230 | $661,500 | $374,400 | $287,100 |
| 2016 | $12,205 | $661,500 | $374,400 | $287,100 |
| 2015 | $12,072 | $661,500 | $374,400 | $287,100 |
| 2014 | $12,195 | $666,400 | $373,400 | $293,000 |
Agents Affiliated with this Home
-
Nancy Weaver

Seller's Agent in 2018
Nancy Weaver
Residential Properties Ltd.
(401) 837-2355
10 in this area
79 Total Sales
-
Kimberly Ide

Buyer's Agent in 2018
Kimberly Ide
Mott & Chace Sotheby's Intl.
(401) 487-6928
1 in this area
21 Total Sales
-
J
Seller's Agent in 2012
Jillian E.A. Siqueland
Residential Properties Ltd.
-
Dory Skemp

Buyer's Agent in 2012
Dory Skemp
Residential Properties Ltd.
1 in this area
31 Total Sales
Map
Source: State-Wide MLS
MLS Number: 1196064
APN: BARR-000028-000000-000279
