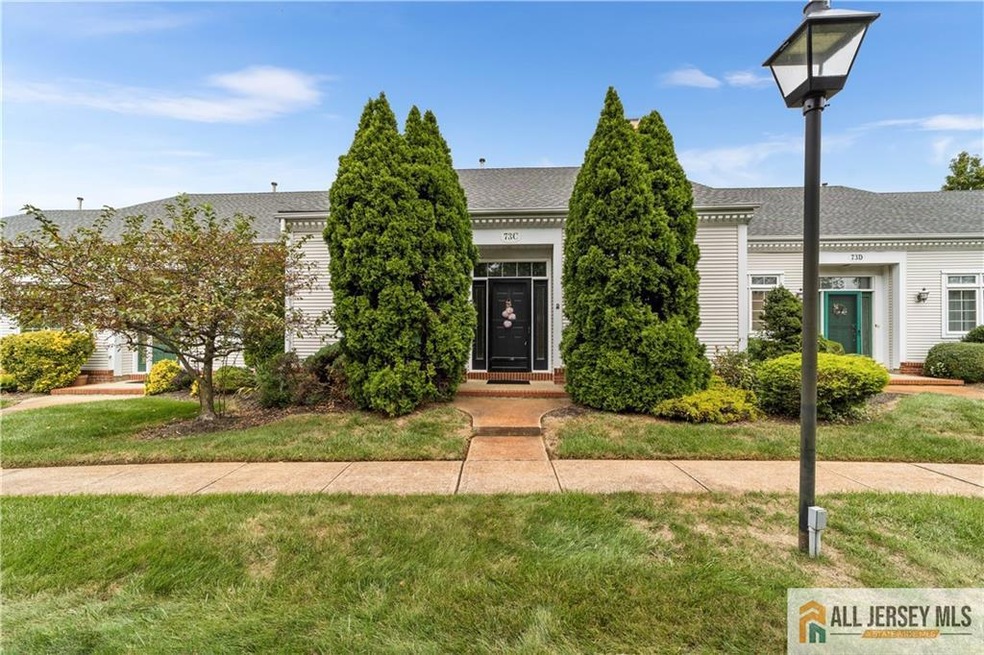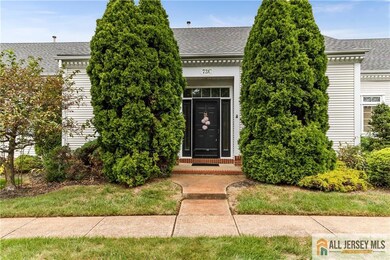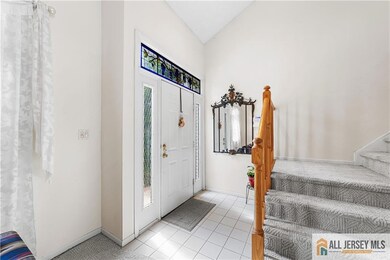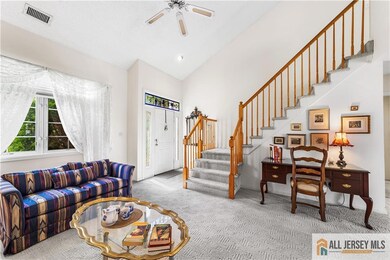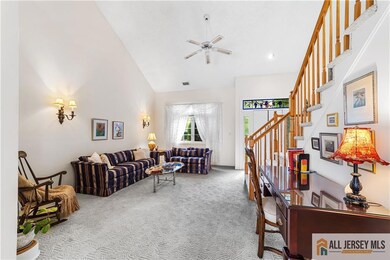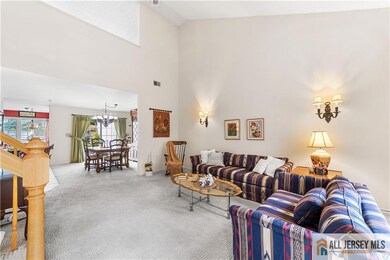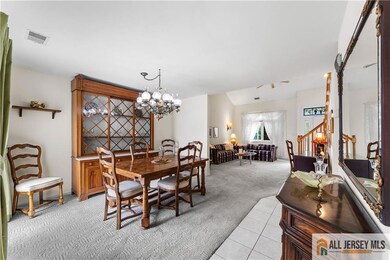Welcome to this stunning Granby model boasting two-bedrooms and 2.5 baths in Whittingham at Greenbriar's amazing 55+ community featuring a grand vaulted ceiling entryway that opens into a formal living room with a large picture window and a loft overlooking the living room adding a touch of architectural elegance. The living room flows seamlessly into the formal dining room which is complete with a wet bar and sliding doors leading to a low-maintenance, fenced-in yard. The stylish half bath showcases chic wallpaper sure to impress your guests. The kitchen is a chef's dream, with abundant wraparound countertops, stainless steel appliances, a door to the yard, & a spacious separate dining area surrounded by garden view. There's also a laundry room with ample pantry storage. The attached one-car garage includes storage shelves, a new garage door opener, and a one-year-old hot water heater, while the newer HVAC system ensures year-round comfort. Six-panel doors can be found throughout the home. The spacious master bedroom boasts a cathedral ceiling, ample closet space, and a luxurious en-suite bathroom. The bathroom features double sinks, a soaking tub, a brand-new ADA-compliant toilet, and a separate shower. Upstairs, you'll find a guest bedroom with a large closet and a full bathroom featuring ceramic tile, a tub-shower combo, and elegant wallpaper. The loft overlooks the living room, where a cozy wood-burning fireplace awaits. Truly a wonderful location with plenty of guest parking and close proximity to the Monroe Library and clubhouse! Experience country club living every day with the resort style amenities offered in Greenbriar! From golfing to indoor & outdoor pools, a state of the art clubhouse with many programs and clubs, there is something for every one! This home offers both charm and modern updates, perfect for comfortable living!

