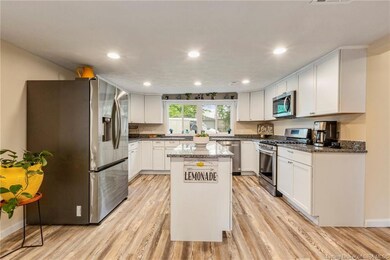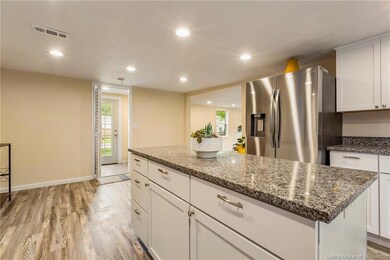
730 Linden St New Albany, IN 47150
Highlights
- Open Floorplan
- Corner Lot
- Kitchen Island
- Main Floor Primary Bedroom
- First Floor Utility Room
- Forced Air Heating and Cooling System
About This Home
As of September 2024Cute as a button, this corner lot has adorable curb appeal. At a glance you can see the newly installed privacy fence, landscaping, brand new roof and new 6 inch gutters! This ranch style home offers a split floor plan. 3 bedrooms and 2 full bathrooms. Primary bedroom has a primary bathroom with a custom built stand up shower. Both bathrooms are brand new, both have custom built porcelain tile showers, new vanities with touch screen mirrors that are anti-fog with night lights 3 in 1 speakers/bluetooth and vents. This home has an open floor plan, Living Room, Kitchen, and Dining area are all open into each other. All new kitchen cabinets with 2 lazy susans, new granite counter tops, new granite back splash, all new stainless steel appliances, center island, and LVP flooring. Refrigerator is 36 inches in width with French doors, all appliances are under warranty. This home also has a mud/laundry room with a new washer and dryer! Spacious bedrooms all have new 6 ft long double mirrored closet doors. All new drywall throughout, freshly painted throughout, all existing plumbing has been updated, new recessed lighting. Enjoy relaxing these upcoming summer nights under the covered front porch. This home renovation is amazing, move in read! You better hurry before this one is gone!
Last Agent to Sell the Property
Genesis Realty LLC License #RB14032277 Listed on: 05/28/2024
Last Buyer's Agent
Heather Spencer
Keller Williams Realty-East License #RB23002029

Home Details
Home Type
- Single Family
Est. Annual Taxes
- $404
Year Built
- Built in 1965
Lot Details
- 3,149 Sq Ft Lot
- Corner Lot
Parking
- Off-Street Parking
Home Design
- Slab Foundation
- Frame Construction
Interior Spaces
- 1,044 Sq Ft Home
- Open Floorplan
- First Floor Utility Room
- Utility Room
- Crawl Space
Kitchen
- Oven or Range
- <<microwave>>
- Dishwasher
- Kitchen Island
Bedrooms and Bathrooms
- 3 Bedrooms
- Primary Bedroom on Main
- 2 Full Bathrooms
Laundry
- Dryer
- Washer
Utilities
- Forced Air Heating and Cooling System
- Natural Gas Water Heater
Listing and Financial Details
- Assessor Parcel Number 0083570017
Ownership History
Purchase Details
Home Financials for this Owner
Home Financials are based on the most recent Mortgage that was taken out on this home.Purchase Details
Purchase Details
Similar Homes in New Albany, IN
Home Values in the Area
Average Home Value in this Area
Purchase History
| Date | Type | Sale Price | Title Company |
|---|---|---|---|
| Warranty Deed | $199,000 | None Listed On Document | |
| Sheriffs Deed | $53,551 | None Listed On Document | |
| Interfamily Deed Transfer | -- | -- |
Mortgage History
| Date | Status | Loan Amount | Loan Type |
|---|---|---|---|
| Open | $6,965 | New Conventional | |
| Open | $195,395 | FHA |
Property History
| Date | Event | Price | Change | Sq Ft Price |
|---|---|---|---|---|
| 09/03/2024 09/03/24 | Sold | $199,000 | 0.0% | $191 / Sq Ft |
| 07/28/2024 07/28/24 | Pending | -- | -- | -- |
| 07/25/2024 07/25/24 | Price Changed | $199,000 | -2.9% | $191 / Sq Ft |
| 07/15/2024 07/15/24 | Price Changed | $205,000 | -2.4% | $196 / Sq Ft |
| 07/05/2024 07/05/24 | Price Changed | $210,000 | -2.3% | $201 / Sq Ft |
| 06/06/2024 06/06/24 | Price Changed | $215,000 | -4.2% | $206 / Sq Ft |
| 05/28/2024 05/28/24 | For Sale | $224,500 | -- | $215 / Sq Ft |
Tax History Compared to Growth
Tax History
| Year | Tax Paid | Tax Assessment Tax Assessment Total Assessment is a certain percentage of the fair market value that is determined by local assessors to be the total taxable value of land and additions on the property. | Land | Improvement |
|---|---|---|---|---|
| 2024 | $405 | $66,800 | $9,300 | $57,500 |
| 2023 | $405 | $62,100 | $9,300 | $52,800 |
| 2022 | $303 | $54,300 | $9,300 | $45,000 |
| 2021 | $265 | $49,100 | $9,300 | $39,800 |
| 2020 | $256 | $49,100 | $9,300 | $39,800 |
| 2019 | $199 | $41,700 | $9,300 | $32,400 |
| 2018 | $166 | $37,000 | $9,300 | $27,700 |
| 2017 | $395 | $47,500 | $9,300 | $38,200 |
| 2016 | $223 | $47,000 | $9,300 | $37,700 |
| 2014 | -- | $50,400 | $9,300 | $41,100 |
| 2013 | $252 | $49,100 | $9,300 | $39,800 |
Agents Affiliated with this Home
-
Heather Allen

Seller's Agent in 2024
Heather Allen
Genesis Realty LLC
(502) 468-7553
17 in this area
97 Total Sales
-
H
Buyer's Agent in 2024
Heather Spencer
Keller Williams Realty-East
Map
Source: Southern Indiana REALTORS® Association
MLS Number: 202408002
APN: 22-05-03-400-570.000-008
- 6 Valley View Ct
- 1508 Beech St
- 2206 Green Valley Rd
- 226 Sloemer Ave
- 2214 Gary Dr
- 321 Country Club Dr
- 810 Katie Lane (Lot 10)
- 602 Penny Ln Unit Lot 15
- 912 Cedar St
- 205 Jackson St
- 729 Young St
- 650 W 7th St
- 220 Maevi Dr
- 303 Winfield Dr
- 1706 Gray Brook Ln
- 2503 Pamela Dr
- 655 W 7th St
- 2603 Pamela Dr
- 701 Knob Ave
- 605 E Daisy Ln






