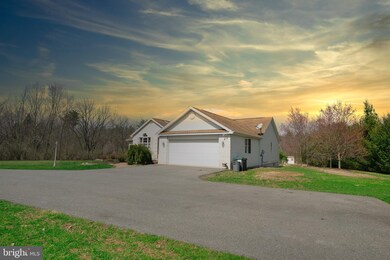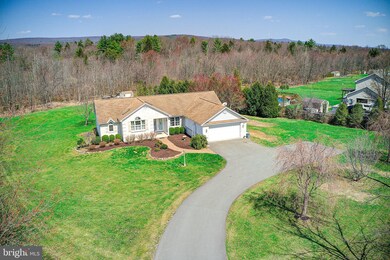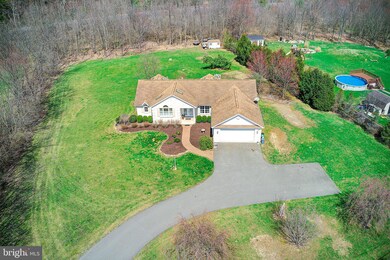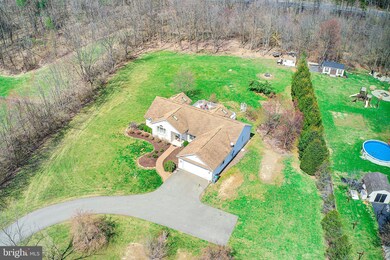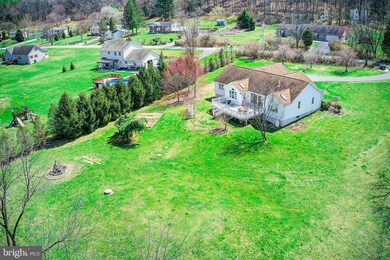
730 Oak Grove Dr Lehighton, PA 18235
Highlights
- 2.08 Acre Lot
- No HOA
- 2 Car Attached Garage
- Rambler Architecture
- Skylights
- Eat-In Kitchen
About This Home
As of September 2024MULTIPLE BIDS! Seller will accept offers up until 8 PM on Monday evening. BREATHTAKING 2,108 SF Brick Ranch home on 2 flat acres in Mahoning Township! Single-floor living! Home is amazingly efficient with Geothermal heating and cooling! Stunning designs all throughout include gorgeous archways and vaulted, cathedral, and tray ceilings which show off the amazing craftsmanship put into this home! Open floor plan throughout the 1st floor! Kitchen has tons of cabinetry, center island, and walk-in pantry! MBR Suite has a walk-in closet and a spacious, private bathroom complete with a separate tub and glass door shower! 1st floor laundry! Paved driveway leads up to the att 2 car garage giving plenty of space for parking, storage, or workshop space! Basement has 9ft high ceilings and massive finishing potential! Enjoy the warm weather on the large Trex Deck!
Home Details
Home Type
- Single Family
Est. Annual Taxes
- $7,236
Year Built
- Built in 2003
Lot Details
- 2.08 Acre Lot
Parking
- 2 Car Attached Garage
- Front Facing Garage
Home Design
- Rambler Architecture
- Brick Exterior Construction
- Fiberglass Roof
- Asphalt Roof
- Vinyl Siding
Interior Spaces
- Property has 1 Level
- Skylights
- Gas Fireplace
- Basement Fills Entire Space Under The House
Kitchen
- Eat-In Kitchen
- Electric Oven or Range
- <<microwave>>
- Dishwasher
- Kitchen Island
Bedrooms and Bathrooms
- 2 Main Level Bedrooms
- Walk-In Closet
- 2 Full Bathrooms
Laundry
- Laundry on main level
- Dryer
- Washer
Utilities
- Forced Air Heating and Cooling System
- Geothermal Heating and Cooling
- 200+ Amp Service
- Well
- Electric Water Heater
- On Site Septic
Community Details
- No Home Owners Association
- Z Not In Developmen Subdivision
Listing and Financial Details
- Tax Lot 6
- Assessor Parcel Number 98E-35-A6
Ownership History
Purchase Details
Home Financials for this Owner
Home Financials are based on the most recent Mortgage that was taken out on this home.Purchase Details
Home Financials for this Owner
Home Financials are based on the most recent Mortgage that was taken out on this home.Purchase Details
Home Financials for this Owner
Home Financials are based on the most recent Mortgage that was taken out on this home.Purchase Details
Home Financials for this Owner
Home Financials are based on the most recent Mortgage that was taken out on this home.Similar Homes in Lehighton, PA
Home Values in the Area
Average Home Value in this Area
Purchase History
| Date | Type | Sale Price | Title Company |
|---|---|---|---|
| Deed | $375,000 | None Listed On Document | |
| Deed | $370,000 | None Available | |
| Deed | $257,000 | None Available | |
| Deed | $218,000 | None Available |
Mortgage History
| Date | Status | Loan Amount | Loan Type |
|---|---|---|---|
| Open | $281,250 | New Conventional | |
| Previous Owner | $252,345 | FHA | |
| Previous Owner | $70,000 | Purchase Money Mortgage |
Property History
| Date | Event | Price | Change | Sq Ft Price |
|---|---|---|---|---|
| 09/30/2024 09/30/24 | Sold | $375,000 | 0.0% | $178 / Sq Ft |
| 08/13/2024 08/13/24 | Pending | -- | -- | -- |
| 07/05/2024 07/05/24 | For Sale | $375,000 | +1.4% | $178 / Sq Ft |
| 05/19/2021 05/19/21 | Sold | $370,000 | +5.7% | $176 / Sq Ft |
| 04/13/2021 04/13/21 | Pending | -- | -- | -- |
| 04/09/2021 04/09/21 | For Sale | $350,000 | +36.2% | $166 / Sq Ft |
| 08/31/2017 08/31/17 | Sold | $257,000 | +0.8% | $122 / Sq Ft |
| 07/31/2017 07/31/17 | Pending | -- | -- | -- |
| 07/24/2017 07/24/17 | For Sale | $255,000 | +17.0% | $121 / Sq Ft |
| 09/21/2012 09/21/12 | Sold | $218,000 | 0.0% | $91 / Sq Ft |
| 09/21/2012 09/21/12 | Sold | $218,000 | -11.0% | $91 / Sq Ft |
| 07/19/2012 07/19/12 | Pending | -- | -- | -- |
| 07/19/2012 07/19/12 | Pending | -- | -- | -- |
| 05/01/2012 05/01/12 | For Sale | $245,000 | -24.6% | $102 / Sq Ft |
| 04/19/2011 04/19/11 | For Sale | $325,000 | -- | $135 / Sq Ft |
Tax History Compared to Growth
Tax History
| Year | Tax Paid | Tax Assessment Tax Assessment Total Assessment is a certain percentage of the fair market value that is determined by local assessors to be the total taxable value of land and additions on the property. | Land | Improvement |
|---|---|---|---|---|
| 2025 | $7,950 | $103,900 | $15,950 | $87,950 |
| 2024 | $7,638 | $103,900 | $15,950 | $87,950 |
| 2023 | $7,560 | $103,900 | $15,950 | $87,950 |
| 2022 | $7,457 | $103,900 | $15,950 | $87,950 |
| 2021 | $7,236 | $103,900 | $15,950 | $87,950 |
| 2020 | $7,053 | $103,900 | $15,950 | $87,950 |
| 2019 | $6,689 | $103,900 | $15,950 | $87,950 |
| 2018 | $6,611 | $103,900 | $15,950 | $87,950 |
| 2017 | $6,611 | $103,900 | $15,950 | $87,950 |
| 2016 | -- | $103,900 | $15,950 | $87,950 |
| 2015 | -- | $103,900 | $15,950 | $87,950 |
| 2014 | -- | $103,900 | $15,950 | $87,950 |
Agents Affiliated with this Home
-
Melynda Smith
M
Seller's Agent in 2024
Melynda Smith
Weichert Realtors
(484) 546-1619
2 in this area
5 Total Sales
-
Colleen Weber
C
Buyer's Agent in 2024
Colleen Weber
Hugh D. Dugan Real Estate Inc
(570) 233-7878
4 in this area
64 Total Sales
-
Jim Christman

Seller's Agent in 2021
Jim Christman
Keller Williams Real Estate
(610) 826-8112
17 in this area
563 Total Sales
-
datacorrect BrightMLS
d
Buyer's Agent in 2021
datacorrect BrightMLS
Non Subscribing Office
-
Jesse Maurer

Seller's Agent in 2017
Jesse Maurer
BHHS Fox & Roach
(484) 519-4444
83 Total Sales
-
Mick Seislove

Seller Co-Listing Agent in 2017
Mick Seislove
BHHS Fox & Roach
(610) 657-1758
493 Total Sales
Map
Source: Bright MLS
MLS Number: PACC117558
APN: 98E-35-A6
- 9 Sage Ct
- 8 Sage Ct
- 6 Sage Ct
- 2 Sage Ct
- 10 Sage Ct
- 7 Sage Ct
- 5 Sage Ct
- 0 Sage Ct Unit Lot 9 755142
- 0 Sage Ct Unit Lot 8 750712
- Lot 7 Sage Ct
- Lot 2 Sage Ct
- Lot 5 Sage Ct
- Lot 1 Sage Ct
- 0 Sage Ct Unit 749012
- 0 Sage Ct Unit 749116
- 141 Twin Hill Dr
- 104 Laurel Rd
- 266 Laurel Rd
- 97 Heartwood Ct
- 94 Heartwood Ct


