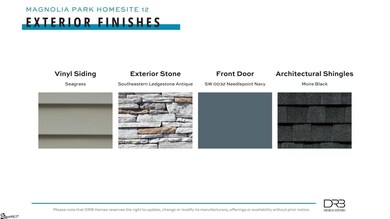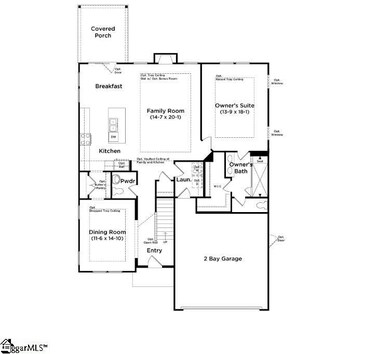
730 Old Magnolia Ln Woodruff, SC 29388
Estimated payment $2,277/month
Highlights
- Open Floorplan
- Craftsman Architecture
- Quartz Countertops
- Woodruff High School Rated A-
- Cathedral Ceiling
- Covered patio or porch
About This Home
New homes in Woodruff, SC! Magnolia Park is a rare opportunity offering just 16 exclusive homesites, perfect for crafting your dream home on a private homesite. Featuring thoughtfully designed floorplan selections with spacious first or second level primary suites, airy open concept designs, tasteful kitchens and memorable craftsman style exteriors. We are Woodruff's only premier new home community within walking distance of Spartanburg District 4 Schools! Enjoy small-town charm with easy access to Greenville, Spartanburg and the rest of the upstate. Explore nearby parks and trails. The Middleton Design offers craftsman-style architecture at its finest with large windows allowing the sun to glisten throughout the home. When you enter your home you will be greeted by your 2 story foyer and adjacent dining room which leads into your butlers pantry with double door pantry for that extra prep space and storage. Continuing into your open concept kitchen and living room, you will be wowed by the beautiful light brown cabinetry, light Quartz countertops, tiled backsplash, center island with sink, and stainless steel gas appliances. The living room features vaulted ceilings, gas fireplace and large windows which give lots of natural light. The breakfast room leads out to the covered back porch which overlooks your large backyard. The Primary Suite is situated off the living room and features an expansive walk in closet, double vanities and amazing Roman tiled shower with double showerheads and seat. The walk in laundry room and powder room complete the main level. As you go up the Oak staircase off the foyer, you have three additional bedrooms, and a full bath. All our homes feature our Smart Home Technology Package including a video doorbell, keyless entry and touch screen hub. Our dedicated local warranty team is here for your needs after closing as well. This home will be complete this Fall so come by today for your personal tour and make Magnolia Park your new home. See Sales Agent for additional pricing information.
Home Details
Home Type
- Single Family
Year Built
- Built in 2025 | Under Construction
Lot Details
- 7,405 Sq Ft Lot
- Level Lot
HOA Fees
- $48 Monthly HOA Fees
Parking
- 2 Car Attached Garage
Home Design
- Home is estimated to be completed on 8/31/25
- Craftsman Architecture
- Slab Foundation
- Architectural Shingle Roof
- Vinyl Siding
Interior Spaces
- 2,000-2,199 Sq Ft Home
- 2-Story Property
- Open Floorplan
- Smooth Ceilings
- Cathedral Ceiling
- Ceiling Fan
- Gas Log Fireplace
- Two Story Entrance Foyer
- Living Room
- Breakfast Room
- Dining Room
- Pull Down Stairs to Attic
- Fire and Smoke Detector
Kitchen
- Gas Oven
- Self-Cleaning Oven
- Free-Standing Gas Range
- Built-In Microwave
- Convection Microwave
- Dishwasher
- Quartz Countertops
- Disposal
Flooring
- Carpet
- Luxury Vinyl Plank Tile
Bedrooms and Bathrooms
- 4 Bedrooms | 1 Main Level Bedroom
- Walk-In Closet
- 2.5 Bathrooms
Laundry
- Laundry Room
- Laundry on main level
- Electric Dryer Hookup
Outdoor Features
- Covered patio or porch
Schools
- Woodruff Elementary And Middle School
- Woodruff High School
Utilities
- Heating System Uses Natural Gas
- Gas Water Heater
- Cable TV Available
Community Details
- Built by DRB Homes
- Magnolia Park Subdivision, Middleton Floorplan
- Mandatory home owners association
Listing and Financial Details
- Tax Lot 12
- Assessor Parcel Number 4-33-00-300.11
Map
Home Values in the Area
Average Home Value in this Area
Property History
| Date | Event | Price | Change | Sq Ft Price |
|---|---|---|---|---|
| 05/26/2025 05/26/25 | Pending | -- | -- | -- |
| 05/14/2025 05/14/25 | Price Changed | $340,990 | -0.6% | $170 / Sq Ft |
| 05/09/2025 05/09/25 | Price Changed | $342,990 | -7.3% | $171 / Sq Ft |
| 04/18/2025 04/18/25 | For Sale | $369,990 | -- | $185 / Sq Ft |
Similar Homes in Woodruff, SC
Source: Greater Greenville Association of REALTORS®
MLS Number: 1554580





