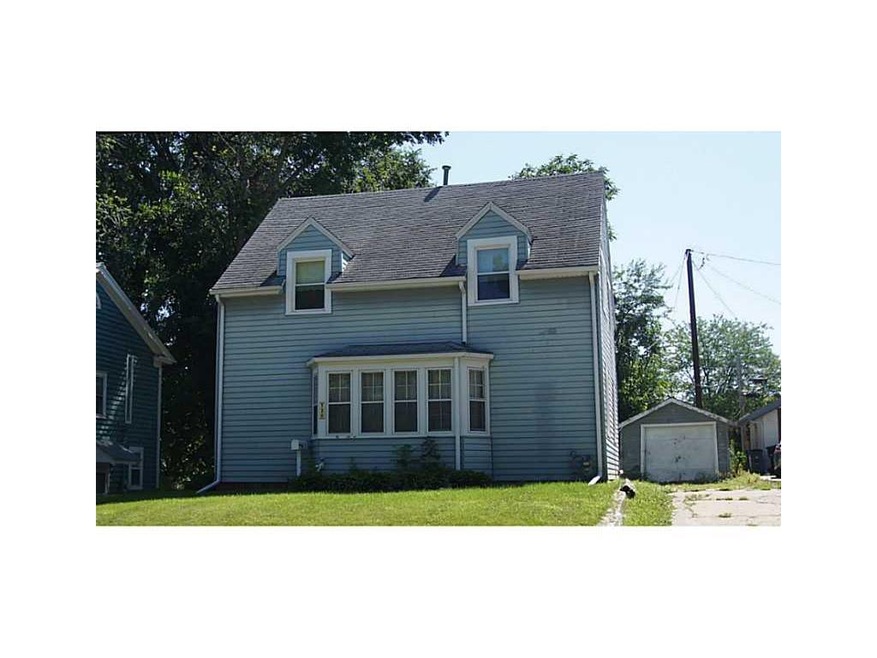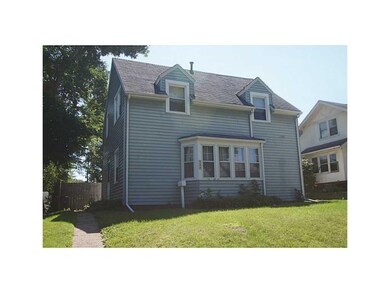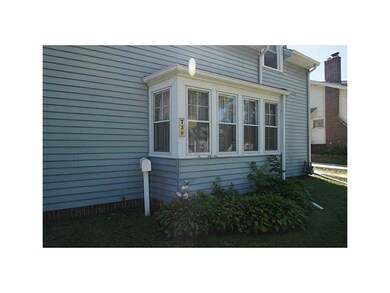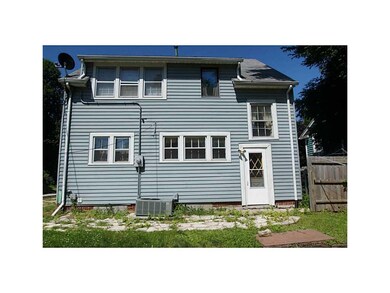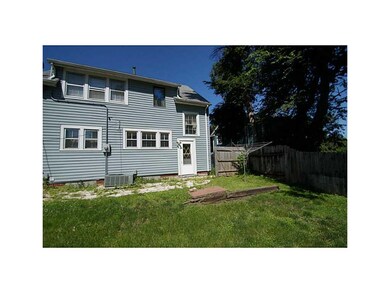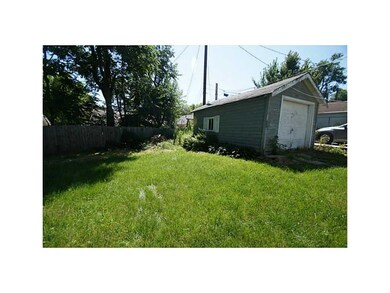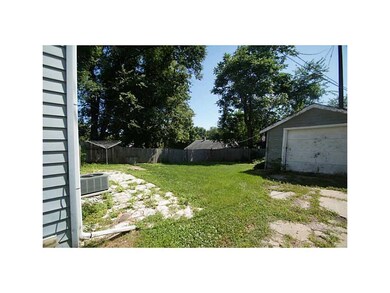
730 Wellington St SE Cedar Rapids, IA 52403
Wellington Heights Neighborhood
3
Beds
1
Bath
1,366
Sq Ft
1920
Built
Highlights
- Formal Dining Room
- Forced Air Cooling System
- Gas Fireplace
- 1 Car Detached Garage
About This Home
As of October 2015MAKE US AN OFFER. THE LENDER WILL RESPOND TO ALL OFFERS WITHIN 24-48 HOURS. NEWER VINYL SIDING AND SOME NEW WINDOWS. FORMAL DINING HAS LAMINATE FLOORING. BUT SOME SWEAT EQUITY INTO THIS HOME!
Home Details
Home Type
- Single Family
Year Built
- 1920
Lot Details
- Lot Dimensions are 50 x 110
Parking
- 1 Car Detached Garage
Home Design
- Frame Construction
- Aluminum Siding
Interior Spaces
- 1,366 Sq Ft Home
- 2-Story Property
- Gas Fireplace
- Living Room with Fireplace
- Formal Dining Room
- Range<<rangeHoodToken>>
Bedrooms and Bathrooms
- 3 Bedrooms
- Primary bedroom located on second floor
- 1 Full Bathroom
Basement
- Basement Fills Entire Space Under The House
- Block Basement Construction
Utilities
- Forced Air Cooling System
- Heating System Uses Gas
- Gas Water Heater
Listing and Financial Details
- Short Sale
Ownership History
Date
Name
Owned For
Owner Type
Purchase Details
Closed on
Mar 20, 2019
Sold by
Daymark Master Trust
Bought by
Bpdm Properties 2018 1 Llc
Current Estimated Value
Home Financials for this Owner
Home Financials are based on the most recent Mortgage that was taken out on this home.
Original Mortgage
$50,000,000
Outstanding Balance
$44,403,676
Interest Rate
4.3%
Mortgage Type
Construction
Estimated Equity
-$44,286,454
Purchase Details
Listed on
Feb 9, 2015
Closed on
Oct 22, 2015
Sold by
Clair Steve L and Clair Steven L
Bought by
Daymark Master Trust
Seller's Agent
Christina Axvig
Realty87
Buyer's Agent
Christina Axvig
Realty87
List Price
$64,900
Sold Price
$28,000
Premium/Discount to List
-$36,900
-56.86%
Home Financials for this Owner
Home Financials are based on the most recent Mortgage that was taken out on this home.
Avg. Annual Appreciation
15.87%
Similar Home in Cedar Rapids, IA
Create a Home Valuation Report for This Property
The Home Valuation Report is an in-depth analysis detailing your home's value as well as a comparison with similar homes in the area
Home Values in the Area
Average Home Value in this Area
Purchase History
| Date | Type | Sale Price | Title Company |
|---|---|---|---|
| Warranty Deed | $280,000 | None Available | |
| Warranty Deed | -- | -- |
Source: Public Records
Mortgage History
| Date | Status | Loan Amount | Loan Type |
|---|---|---|---|
| Open | $50,000,000 | Construction | |
| Previous Owner | $16,879 | Future Advance Clause Open End Mortgage | |
| Previous Owner | $86,300 | Adjustable Rate Mortgage/ARM |
Source: Public Records
Property History
| Date | Event | Price | Change | Sq Ft Price |
|---|---|---|---|---|
| 12/17/2023 12/17/23 | Off Market | $800 | -- | -- |
| 12/17/2023 12/17/23 | Off Market | $850 | -- | -- |
| 10/03/2019 10/03/19 | Rented | $800 | -5.9% | -- |
| 10/03/2019 10/03/19 | Under Contract | -- | -- | -- |
| 06/19/2019 06/19/19 | For Rent | $850 | 0.0% | -- |
| 05/15/2018 05/15/18 | Rented | $850 | 0.0% | -- |
| 05/08/2018 05/08/18 | Under Contract | -- | -- | -- |
| 05/02/2018 05/02/18 | For Rent | $850 | 0.0% | -- |
| 10/23/2015 10/23/15 | Sold | $28,000 | -56.9% | $20 / Sq Ft |
| 10/02/2015 10/02/15 | Pending | -- | -- | -- |
| 02/09/2015 02/09/15 | For Sale | $64,900 | -- | $48 / Sq Ft |
Source: Cedar Rapids Area Association of REALTORS®
Tax History Compared to Growth
Tax History
| Year | Tax Paid | Tax Assessment Tax Assessment Total Assessment is a certain percentage of the fair market value that is determined by local assessors to be the total taxable value of land and additions on the property. | Land | Improvement |
|---|---|---|---|---|
| 2023 | $954 | $53,400 | $26,500 | $26,900 |
| 2022 | $844 | $45,200 | $24,200 | $21,000 |
| 2021 | $1,012 | $40,700 | $20,700 | $20,000 |
| 2020 | $1,012 | $45,900 | $18,400 | $27,500 |
| 2019 | $882 | $40,900 | $16,100 | $24,800 |
| 2018 | $858 | $40,900 | $16,100 | $24,800 |
| 2017 | $1,405 | $41,800 | $16,100 | $25,700 |
| 2016 | $1,405 | $69,400 | $16,100 | $53,300 |
| 2015 | $1,469 | $72,396 | $16,100 | $56,296 |
| 2014 | $1,284 | $72,396 | $16,100 | $56,296 |
| 2013 | $1,250 | $72,396 | $16,100 | $56,296 |
Source: Public Records
Agents Affiliated with this Home
-
W
Seller's Agent in 2019
WILLIAM MAZAR
DMH REALTY LLC
-
Christina Axvig

Seller's Agent in 2015
Christina Axvig
Realty87
(319) 721-8351
146 Total Sales
Map
Source: Cedar Rapids Area Association of REALTORS®
MLS Number: 1501126
APN: 14224-55018-00000
Nearby Homes
- 809 17th St SE
- 618 18th St SE
- 1828 7th Ave SE
- 1915 Higley Ave SE
- 1604 8th Ave SE
- 1946 Higley Ave SE
- 1557 7th Ave SE
- 1625 6th Ave SE
- 865 Camburn Ct SE
- 1022 19th St SE
- 1535 6th Ave SE
- 414 18th St SE
- 1041 19th St SE
- 1735 4th Ave SE
- 395 18th St SE
- 1554 4th Ave SE
- 510 Knollwood Dr SE
- 2021 Bever Ave SE
- 371 20th St SE
- 383 21st St SE
