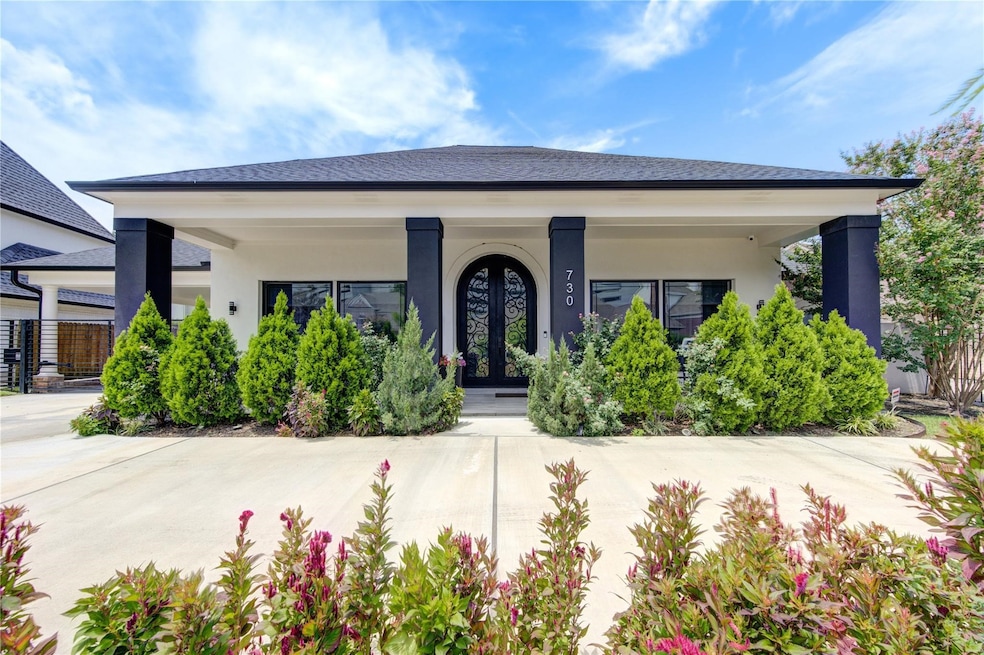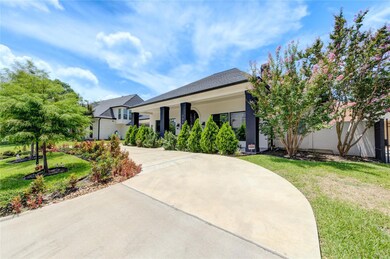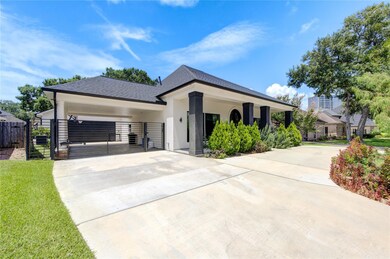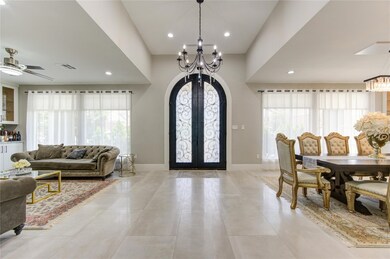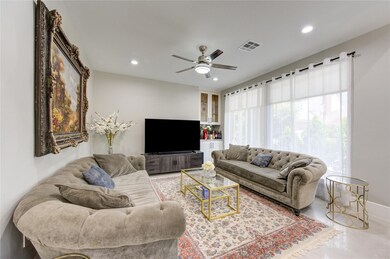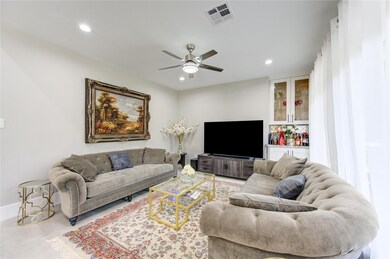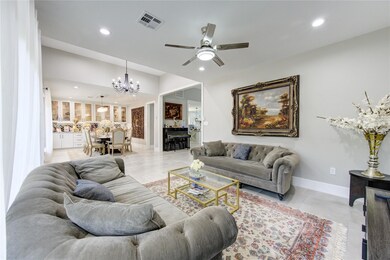730 Windbreak Trail Houston, TX 77079
Energy Corridor NeighborhoodHighlights
- Popular Property
- In Ground Pool
- Granite Countertops
- Bush Elementary School Rated A
- Contemporary Architecture
- Breakfast Room
About This Home
One-of-a-kind modern one-story in manned-gated Memorial Thicket, completely rebuilt in 2018. Open floor plan with art-wall gas fireplace, semi-polished Italian tile, and large windows for natural light. Chef’s kitchen with SubZero appliances, 48” gas range, and 10-ft island. Features include custom cabinetry, heated pool, outdoor kitchen, full pool bath, oversized carport, and a 350 sqft mancave for extra living space. Zoned to Bush Elementary
Listing Agent
Tony Hlil
Waterwall Properties License #0545537 Listed on: 07/10/2025
Home Details
Home Type
- Single Family
Est. Annual Taxes
- $8,837
Year Built
- Built in 1983
Parking
- 2 Car Garage
Home Design
- Contemporary Architecture
Interior Spaces
- 3,300 Sq Ft Home
- 1-Story Property
- Ceiling Fan
- Electric Fireplace
- Living Room
- Breakfast Room
Kitchen
- <<microwave>>
- Dishwasher
- Granite Countertops
- Disposal
Bedrooms and Bathrooms
- 3 Bedrooms
Eco-Friendly Details
- ENERGY STAR Qualified Appliances
- Energy-Efficient Thermostat
Schools
- Bush Elementary School
- West Briar Middle School
- Westside High School
Utilities
- Central Heating and Cooling System
- Heating System Uses Gas
- Programmable Thermostat
Additional Features
- In Ground Pool
- 9,290 Sq Ft Lot
Listing and Financial Details
- Property Available on 8/1/25
- Long Term Lease
Community Details
Overview
- Corrective/Mem Thicket Subdivision
Recreation
- Community Pool
Pet Policy
- Call for details about the types of pets allowed
- Pet Deposit Required
Map
Source: Houston Association of REALTORS®
MLS Number: 21013221
APN: 1142640020030
- 714 Last Arrow Dr
- 734 Plainwood Dr
- 738 Plainwood Dr
- 807 Herdsman Dr
- 803 Spear Point Cove
- 807 Spear Point Cove
- 15600 Barkers Landing Rd Unit 20
- 766 Memorial Mews St
- 502 Lee Shore Ln
- 726 Memorial Mews St Unit 4
- 718 Marywood Chase
- 407 E Fair Harbor Ln
- 15715 Foxgate Ct
- 15686 Barkers Landing Rd
- 310 E Fair Harbor Ln
- 15723 Foxgate Rd
- 15698 Barkers Landing Rd
- 15707 Steamboat Ln
- 310 W Fair Harbor Ln
- 15726 Walkwood Dr
- 738 Plainwood Dr
- 777 S Mayde Creek Dr
- 807 Herdsman Dr
- 803 Spear Point Cove
- 855 Plainwood Dr
- 15635 Memorial Dr
- 734 Memorial Mews St Unit D
- 732 Memorial Mews St Unit B
- 15135 Memorial Dr
- 714 Memorial Mews St Unit D
- 15200 Memorial Dr
- 15622 Whitewater Ln
- 15626 Whitewater Ln
- 818 Silvergate Dr
- 4400 Memorial Dr
- 15726 Walkwood Dr
- 875 N Eldridge Pkwy
- 15738 Fleetwood Oaks Dr
- 702 Daria Ct
- 15754 Walkwood Dr
