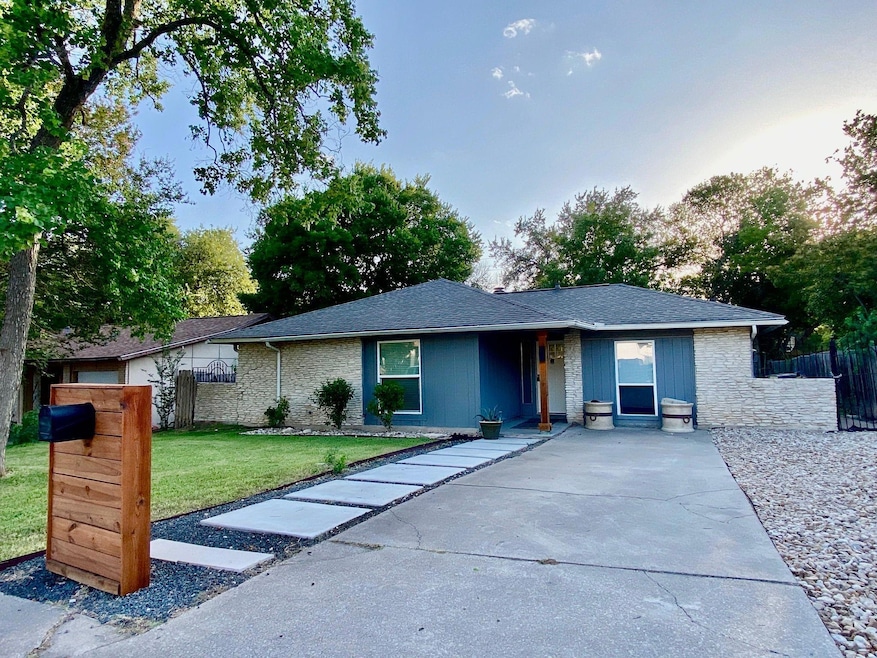7302 Shadywood Unit A Dr Austin, TX 78745
South Austin NeighborhoodHighlights
- Open Floorplan
- Living Room with Fireplace
- Vaulted Ceiling
- Deck
- Wooded Lot
- Private Yard
About This Home
Welcome to this charming South Austin home offering both comfort and convenience. With 4 bedrooms, 2 full bathrooms, and approximately 1,400 sq ft of living space, the layout is functional and inviting. Inside, you’ll find tile flooring that flows seamlessly through the main living area & kitchen, creating a clean and cohesive look. The back dining/flex space features timeless Spanish tile, adding warmth and character. The kitchen and bathrooms have been thoughtfully updated, making this home move-in ready. Step outside to a spacious covered patio and backyard, perfect for entertaining guests or simply relaxing after a long day. The location is hard to beat: just minutes from multiple H-E-B stores, popular restaurants, and shopping, with easy freeway access. You’ll also be less than 20 minutes from Downtown Austin. This home is the perfect blend of charm, updates, and convenience; come see why it’s a standout in 78745
Listing Agent
Horizon Realty Brokerage Phone: (512) 342-1800 License #0728766 Listed on: 10/25/2025

Home Details
Home Type
- Single Family
Est. Annual Taxes
- $6,660
Year Built
- Built in 1974
Lot Details
- 7,044 Sq Ft Lot
- East Facing Home
- Landscaped
- Interior Lot
- Level Lot
- Wooded Lot
- Few Trees
- Private Yard
- Back and Front Yard
Home Design
- Slab Foundation
Interior Spaces
- 1,400 Sq Ft Home
- 1-Story Property
- Open Floorplan
- Beamed Ceilings
- Vaulted Ceiling
- Ceiling Fan
- Stone Fireplace
- Living Room with Fireplace
Kitchen
- Breakfast Bar
- Gas Range
- Range Hood
- Dishwasher
Flooring
- Laminate
- Tile
Bedrooms and Bathrooms
- 4 Main Level Bedrooms
- 2 Full Bathrooms
Laundry
- Dryer
- Washer
Parking
- 2 Parking Spaces
- Driveway
Outdoor Features
- Deck
Schools
- Williams Elementary School
- Bedichek Middle School
- Crockett High School
Utilities
- Central Air
- Natural Gas Connected
- Phone Available
- Cable TV Available
Listing and Financial Details
- Security Deposit $2,400
- Tenant pays for all utilities
- The owner pays for taxes
- 12 Month Lease Term
- $40 Application Fee
- Assessor Parcel Number 04221204040000
- Tax Block D
Community Details
Overview
- No Home Owners Association
- Meadow Creek Sec 01 Subdivision
Pet Policy
- Breed Restrictions
Map
Source: Unlock MLS (Austin Board of REALTORS®)
MLS Number: 4732726
APN: 336774
- 7302 Shadywood Dr
- 7317 Shadywood Dr
- 405 Tawny Dr
- 7321 Shadywood Dr
- 519 Blackberry Dr
- 601 Blackberry Dr
- 606 Elderberry Cove
- 7400 Broken Arrow Ln
- 607 Elderberry Cove
- 7000 Shadywood Dr
- 711 Bernese Pass
- 7601 Cooper Ln Unit 16
- 712 Terrier Trail
- 715 Bernese Pass
- 715 Terrier Trail
- 6810 Shadywood Dr
- 115 Cloudview Dr
- 7407 Merrick Ln
- 7202 Redding Dr
- 404 W Dittmar Rd
- 609 Blackberry Dr
- 7508 Elderberry Dr
- 7309 Broken Arrow Ln
- 7402 Rook St Unit 21
- 7415 Wallach St Unit 31
- 7002 Skynook Dr
- 7403 Brynner St Unit 59
- 7305 Conway Dr Unit 503
- 7405 Buchholz St Unit 48
- 601 Thelma Dr Unit B
- 7211 Ray Charles Dr
- 7712 Elderberry Dr
- 7202 Redding Dr Unit 203
- 305 Bridgeford Dr
- 111 Meteor Dr Unit A
- 7805 Cooper Ln
- 103 Cloudview Dr Unit A
- 7801 Coldstream Dr
- 319 W William Cannon Dr Unit B
- 101 Clearday Dr Unit 115






