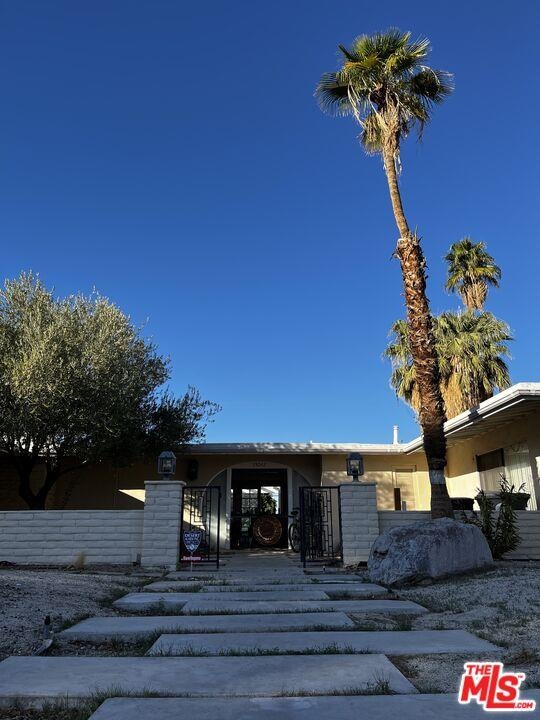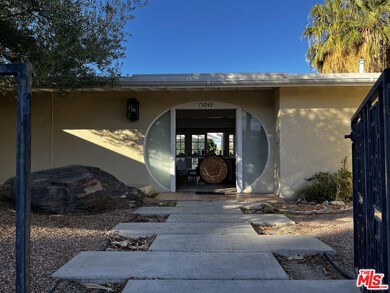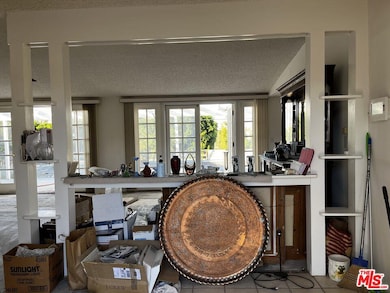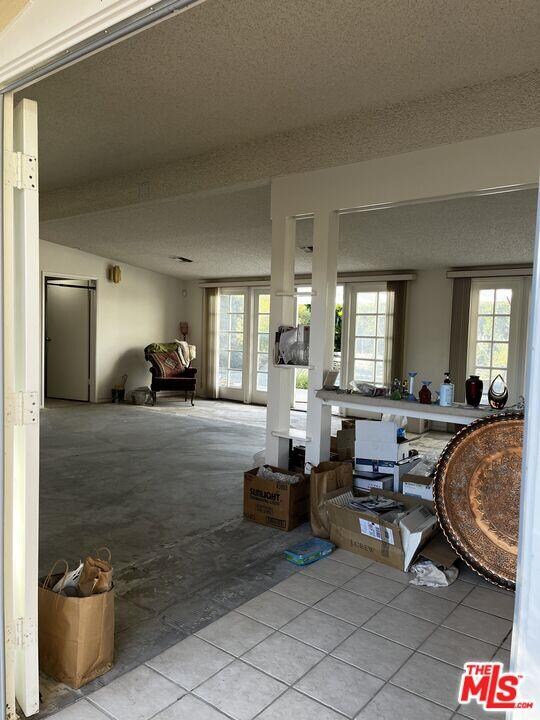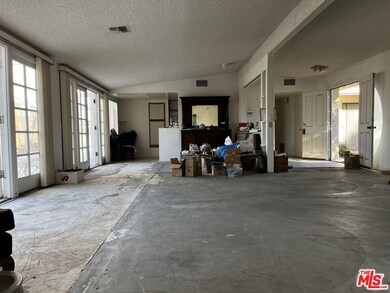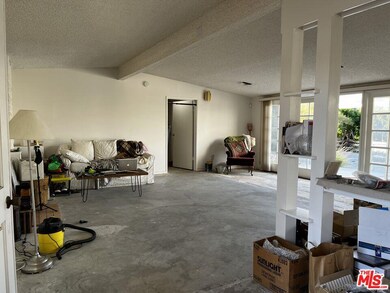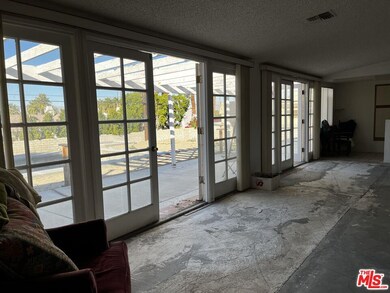
73042 Willow St Palm Desert, CA 92260
South Palm Desert NeighborhoodHighlights
- In Ground Pool
- Midcentury Modern Architecture
- No HOA
- Palm Desert High School Rated A
- Living Room with Fireplace
- Breakfast Area or Nook
About This Home
As of August 2024Calling all builders! Permits approved and pulled to completely renovate, re-design and add 922SQFT to this diamond in the rough in the best area of South Palm Desert. One of the best flipping opportunities on the market, 622SQFT can quite easily be added by extending the entire north side of the structure from the kitchen, living room and master bedroom which will create a completely open layout in the kitchen, living and dining room as well as allow for a large en suite master bathroom and walk in closet. The remaining 300SQFT garners a detached casita also with ensuite bathroom and walk in closet now making the home a 4 bedroom 4 bath. Hardly any casita inventory so this is a huge plus that adds substantial equity. The property also sits on a large 1/3 acre lot with a new 15x30 "play" pool very close to completion, so just put the finishing touches to customize to your taste! The pool will also be a stunning focal point from inside the living room with 20' long sliding glass pocket or folding doors beckoning you to your desert oasis and bringing in a plethora of natural light. Add a bocce ball court and fire pit while you're at it! Architectural re-design of the frontage and roof gives the home the curb appeal it needs to stand out as one of the best on the block. The possibilities are endless!
Last Agent to Sell the Property
Berkshire Hathaway HomeServices California Properties License #01992254 Listed on: 02/03/2022

Home Details
Home Type
- Single Family
Est. Annual Taxes
- $12,353
Year Built
- Built in 1957 | Under Construction
Lot Details
- 0.31 Acre Lot
- Property is zoned R112M
Parking
- Driveway
Home Design
- Midcentury Modern Architecture
- Cosmetic Repairs Needed
- Fixer Upper
Interior Spaces
- 1,717 Sq Ft Home
- 1-Story Property
- Living Room with Fireplace
- Dining Room
- Alarm System
- Property Views
Kitchen
- Breakfast Area or Nook
- Oven or Range
- <<microwave>>
Flooring
- Carpet
- Concrete
- Tile
Bedrooms and Bathrooms
- 3 Bedrooms
- 3 Full Bathrooms
Laundry
- Laundry Room
- Gas Dryer Hookup
Pool
- In Ground Pool
- In Ground Spa
- Gunite Pool
- Permits For Spa
- Permits for Pool
Utilities
- Central Heating and Cooling System
- Sewer in Street
Community Details
- No Home Owners Association
Listing and Financial Details
- Assessor Parcel Number 630-071-011
Ownership History
Purchase Details
Home Financials for this Owner
Home Financials are based on the most recent Mortgage that was taken out on this home.Purchase Details
Home Financials for this Owner
Home Financials are based on the most recent Mortgage that was taken out on this home.Purchase Details
Home Financials for this Owner
Home Financials are based on the most recent Mortgage that was taken out on this home.Purchase Details
Purchase Details
Purchase Details
Home Financials for this Owner
Home Financials are based on the most recent Mortgage that was taken out on this home.Purchase Details
Home Financials for this Owner
Home Financials are based on the most recent Mortgage that was taken out on this home.Purchase Details
Home Financials for this Owner
Home Financials are based on the most recent Mortgage that was taken out on this home.Purchase Details
Home Financials for this Owner
Home Financials are based on the most recent Mortgage that was taken out on this home.Purchase Details
Home Financials for this Owner
Home Financials are based on the most recent Mortgage that was taken out on this home.Purchase Details
Home Financials for this Owner
Home Financials are based on the most recent Mortgage that was taken out on this home.Purchase Details
Purchase Details
Home Financials for this Owner
Home Financials are based on the most recent Mortgage that was taken out on this home.Purchase Details
Similar Homes in the area
Home Values in the Area
Average Home Value in this Area
Purchase History
| Date | Type | Sale Price | Title Company |
|---|---|---|---|
| Grant Deed | $1,100,000 | Equity Title | |
| Deed | -- | Equity Title | |
| Grant Deed | $1,050,000 | None Listed On Document | |
| Grant Deed | $829,000 | None Listed On Document | |
| Interfamily Deed Transfer | -- | Accommodation | |
| Grant Deed | $141,500 | Provident Title Company | |
| Grant Deed | $265,000 | Orange Coast Title Co | |
| Grant Deed | -- | Equity Title Company | |
| Quit Claim Deed | -- | Fidelity Natl Title Company | |
| Grant Deed | $495,000 | Fidelity National Title Co | |
| Interfamily Deed Transfer | -- | -- | |
| Interfamily Deed Transfer | -- | Fidelity Natl Title Ins Co | |
| Interfamily Deed Transfer | -- | -- | |
| Grant Deed | $145,000 | -- | |
| Trustee Deed | $152,662 | -- |
Mortgage History
| Date | Status | Loan Amount | Loan Type |
|---|---|---|---|
| Open | $825,000 | New Conventional | |
| Previous Owner | $0 | Construction | |
| Previous Owner | $145,750 | New Conventional | |
| Previous Owner | $423,200 | Negative Amortization | |
| Previous Owner | $300,000 | Purchase Money Mortgage | |
| Previous Owner | $159,000 | Purchase Money Mortgage | |
| Previous Owner | $158,000 | Unknown | |
| Previous Owner | $130,500 | Purchase Money Mortgage |
Property History
| Date | Event | Price | Change | Sq Ft Price |
|---|---|---|---|---|
| 07/13/2025 07/13/25 | For Rent | $6,500 | 0.0% | -- |
| 08/07/2024 08/07/24 | Sold | $1,100,000 | -26.4% | $437 / Sq Ft |
| 07/05/2024 07/05/24 | Pending | -- | -- | -- |
| 06/28/2024 06/28/24 | For Sale | $1,495,000 | +80.4% | $594 / Sq Ft |
| 03/10/2022 03/10/22 | Sold | $828,800 | +6.8% | $483 / Sq Ft |
| 02/08/2022 02/08/22 | Pending | -- | -- | -- |
| 02/03/2022 02/03/22 | For Sale | $776,000 | -- | $452 / Sq Ft |
Tax History Compared to Growth
Tax History
| Year | Tax Paid | Tax Assessment Tax Assessment Total Assessment is a certain percentage of the fair market value that is determined by local assessors to be the total taxable value of land and additions on the property. | Land | Improvement |
|---|---|---|---|---|
| 2023 | $12,353 | $845,376 | $408,000 | $437,376 |
| 2022 | $5,106 | $371,836 | $111,550 | $260,286 |
| 2021 | $4,971 | $364,546 | $109,363 | $255,183 |
| 2020 | $4,885 | $360,809 | $108,242 | $252,567 |
| 2019 | $4,797 | $353,735 | $106,120 | $247,615 |
| 2018 | $4,710 | $346,800 | $104,040 | $242,760 |
| 2017 | $2,969 | $204,215 | $82,789 | $121,426 |
| 2016 | $2,900 | $200,212 | $81,166 | $119,046 |
| 2015 | $2,900 | $197,206 | $79,948 | $117,258 |
| 2014 | $2,754 | $193,345 | $78,383 | $114,962 |
Agents Affiliated with this Home
-
Ryan Gaertner

Seller's Agent in 2025
Ryan Gaertner
Coldwell Banker Realty
(760) 880-8385
1 in this area
17 Total Sales
-
Kay Otits

Seller's Agent in 2024
Kay Otits
EIG Realty Inc
(310) 819-6797
1 in this area
3 Total Sales
-
William Henry

Buyer's Agent in 2024
William Henry
Coldwell Banker Realty
(310) 200-7174
1 in this area
35 Total Sales
-
Nicolai Savaro

Seller's Agent in 2022
Nicolai Savaro
Berkshire Hathaway HomeServices California Properties
(310) 663-7600
1 in this area
3 Total Sales
-
Mia Kelley
M
Buyer's Agent in 2022
Mia Kelley
Prophet 5 Inc
(970) 401-0844
1 in this area
3 Total Sales
Map
Source: The MLS
MLS Number: 22-124375
APN: 630-071-011
- 72948 Willow St
- 73300 Willow St
- 73197 Rod Laver Ln
- 73225 Rod Laver Ln
- 73233 Rod Laver Ln
- 73247 Rod Laver Ln
- 73005 Pancho Segura Ln
- 73067 Pancho Segura Ln
- 72917 Arthur Ashe Ln
- 73297 Grapevine St
- 73242 Don Budge Ln
- 46183 Highway 74 Unit 20
- 73285 Tamarisk St
- 46177 Highway 74 Unit 11
- 73162 Bill Tilden Ln
- 73342 Bursera Way
- 72847 Don Larson Ln
- 72853 Don Larson Ln
- 72864 Roy Emerson Ln
- 46835 Highway 74 Unit 3
