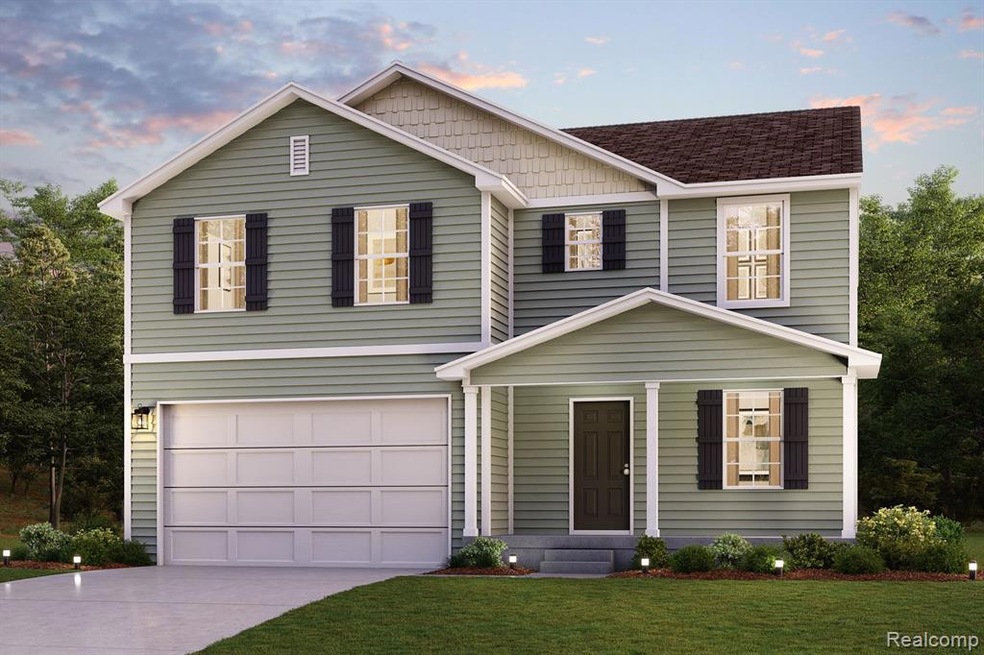
$225,000
- 3 Beds
- 2 Baths
- 1,970 Sq Ft
- 7395 Red Maple Dr
- Unit 1
- Mount Morris, MI
Welcome to your dream home in the heart of Mt. Morris! This spacious residence boasts modern features and amenities that cater to today's lifestyle. With a roof, siding, gutters, and deck all less than 5 years old, you can enjoy peace of mind and low maintenance living. The finished basement provides ample space for entertainment or relaxation, while the convenience of a first-floor laundry makes
Jennifer Tremaine Real Estate by Tremaine
