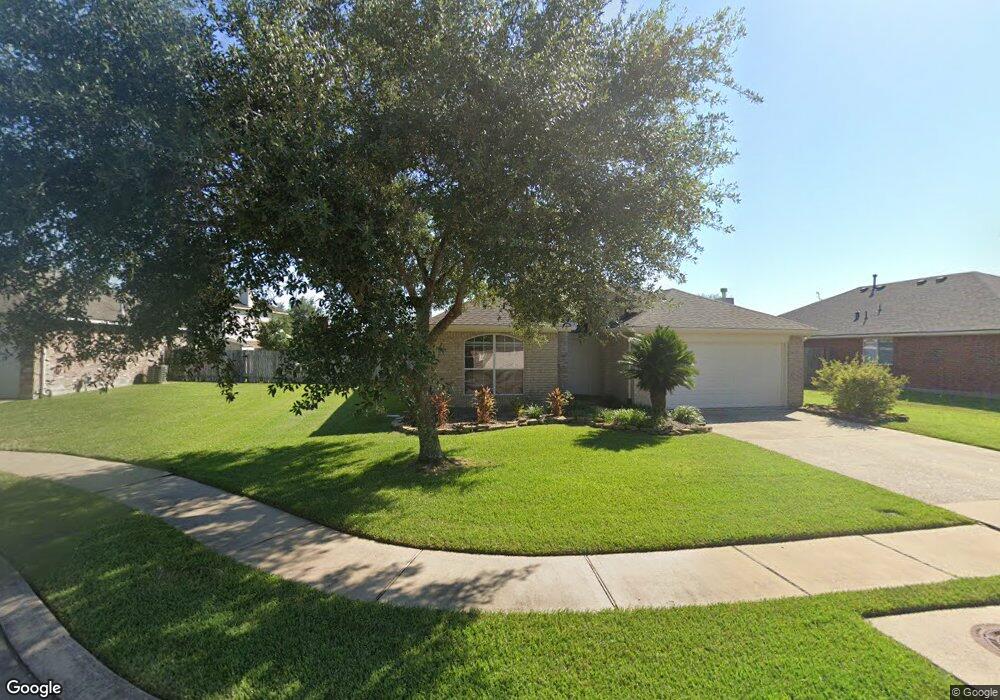7306 Shade Ct Pearland, TX 77584
Estimated Value: $274,000 - $308,000
Highlights
- Deck
- Traditional Architecture
- Granite Countertops
- Sam Jamison Middle School Rated A
- High Ceiling
- Covered Patio or Porch
About This Home
Welcome Home! This Charming one story home will be a perfect place to make a lifetime of memories. The roof is 1 year old, the AC System is 1 year old and the entire fence around the HUGE backyard is less than a year old. This home is move in ready and waiting for a new family. Tile floors throughout, granite counter tops and a cozy gas fireplace are just a few things this amazing home has to offer. The lot sizes in this community make it like no other in the entire Pearland area. There is a ton of space between houses, offering you a ton of side yard and privacy most others dream of. Don't miss this one.
Last Agent to Sell the Property
Wyatt Realty Group, Inc. License #0522752 Listed on: 02/16/2019
Home Details
Home Type
- Single Family
Est. Annual Taxes
- $5,257
Year Built
- Built in 2006
Lot Details
- 8,276 Sq Ft Lot
- North Facing Home
- Property is Fully Fenced
HOA Fees
- $42 Monthly HOA Fees
Parking
- 2 Car Attached Garage
Home Design
- Traditional Architecture
- Brick Exterior Construction
- Pillar, Post or Pier Foundation
- Slab Foundation
- Composition Roof
- Wood Siding
- Cement Siding
Interior Spaces
- 1,561 Sq Ft Home
- 1-Story Property
- High Ceiling
- Ceiling Fan
- Gas Fireplace
- Window Treatments
- Prewired Security
- Washer and Gas Dryer Hookup
Kitchen
- Gas Oven
- Gas Cooktop
- Microwave
- Dishwasher
- Granite Countertops
- Disposal
Flooring
- Carpet
- Tile
Bedrooms and Bathrooms
- 3 Bedrooms
- 2 Full Bathrooms
Eco-Friendly Details
- Energy-Efficient HVAC
- Energy-Efficient Lighting
Outdoor Features
- Deck
- Covered Patio or Porch
Schools
- H C Carleston Elementary School
- Jamison/Pearland J H South Middle School
- Glenda Dawson High School
Utilities
- Central Heating and Cooling System
- Heating System Uses Gas
Community Details
- Montage Community Services Association, Phone Number (832) 600-4142
- Cambridge Lake Sec 1 Ph 2 Subdivision
Ownership History
Purchase Details
Home Financials for this Owner
Home Financials are based on the most recent Mortgage that was taken out on this home.Purchase Details
Home Financials for this Owner
Home Financials are based on the most recent Mortgage that was taken out on this home.Home Values in the Area
Average Home Value in this Area
Purchase History
| Date | Buyer | Sale Price | Title Company |
|---|---|---|---|
| Elizabeth John Reenu | -- | Stewart Title | |
| Keuling Eric August | -- | Dhi Title |
Mortgage History
| Date | Status | Borrower | Loan Amount |
|---|---|---|---|
| Open | Elizabeth John Reenu | $143,150 | |
| Previous Owner | Keuling Eric August | $142,603 |
Tax History Compared to Growth
Tax History
| Year | Tax Paid | Tax Assessment Tax Assessment Total Assessment is a certain percentage of the fair market value that is determined by local assessors to be the total taxable value of land and additions on the property. | Land | Improvement |
|---|---|---|---|---|
| 2025 | $6,585 | $254,560 | $29,590 | $224,970 |
| 2023 | $6,585 | $263,590 | $29,590 | $234,000 |
| 2022 | $5,492 | $203,000 | $29,590 | $173,410 |
| 2021 | $5,832 | $199,970 | $26,900 | $173,070 |
| 2020 | $5,946 | $194,450 | $26,900 | $167,550 |
| 2019 | $5,349 | $173,740 | $26,900 | $146,840 |
| 2018 | $5,237 | $170,750 | $26,900 | $143,850 |
| 2017 | $5,170 | $166,220 | $26,900 | $139,320 |
| 2016 | $5,109 | $166,220 | $26,900 | $139,320 |
| 2015 | $4,231 | $149,320 | $26,900 | $122,420 |
| 2014 | $4,231 | $144,350 | $26,900 | $117,450 |
Map
Source: Houston Association of REALTORS®
MLS Number: 38411557
APN: 2416-1001-022
- 2534 Oak Rd
- 2526 Oak Rd
- 9.6 AC Fite Rd
- 7333 Fite Rd
- 3402 Windmill Palm Dr
- 6806 Adella Ct
- 4915 Pecan Grove Dr
- 2826 Foxden Dr
- 7123 Elgin St
- 4811 Meadowglen Dr
- 1 Farm To Market 1128
- 2811 Afton Dr
- 3638 Manvel Rd
- 3304 Autumn Forest Dr
- 4622 Pecan Grove Dr
- 2815 Abbey Field Dr
- 4838 Pinder Ln
- 6816 Broadway St
- 4527 Brookren Ct
- 0 Cullen Pkwy Unit 80720255
- 7308 Shade Ct
- 7304 Shade Ct
- 7307 Stonelick Ct
- 7303 Stonelick Ct
- 7302 Shade Ct
- 7305 Shade Ct
- 7307 Shade Ct
- 7309 Stonelick Ct
- 7303 Shade Ct
- 7301 Shade Ct
- 7309 Shade Ct
- 7301 Stonelick Ct
- 3110 Shade Ln
- 7304 Newport Ln
- 7306 Newport Ln
- 3112 Shade Ln
- 7308 Newport Ln
- 3108 Shade Ln
- 7306 Stonelick Ct
- 3114 Shade Ln
