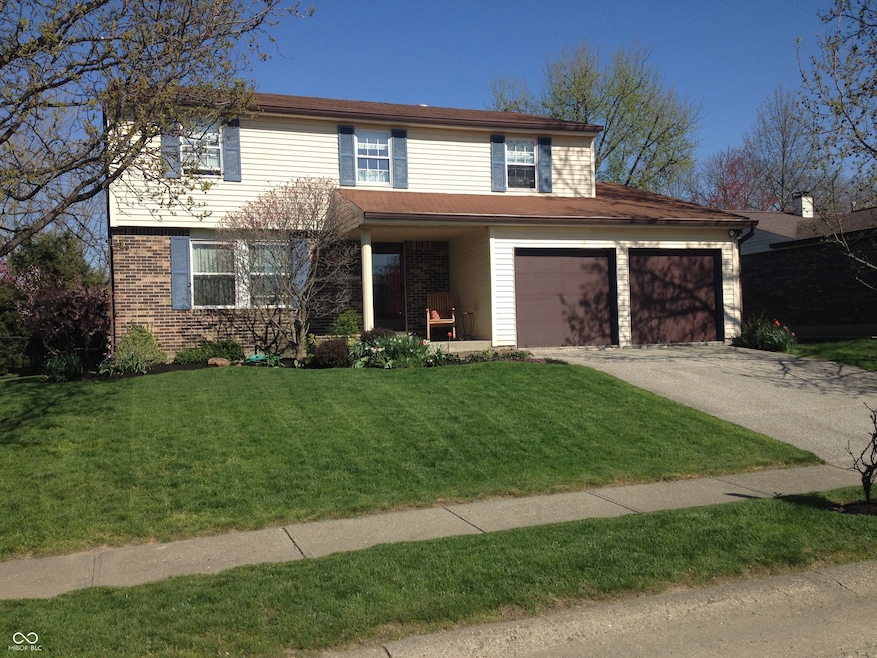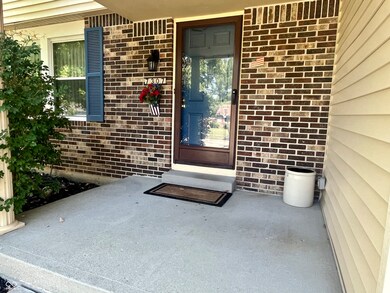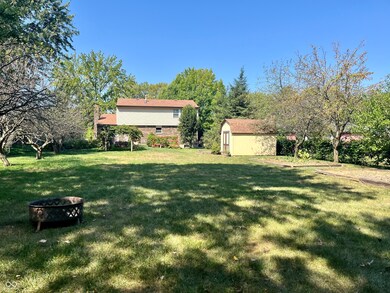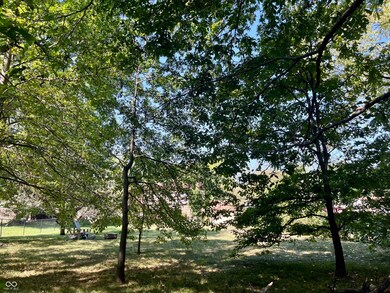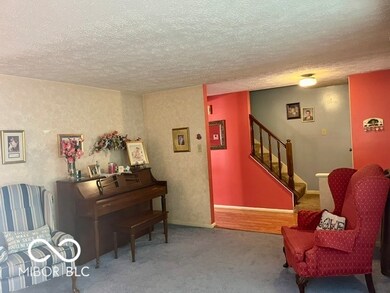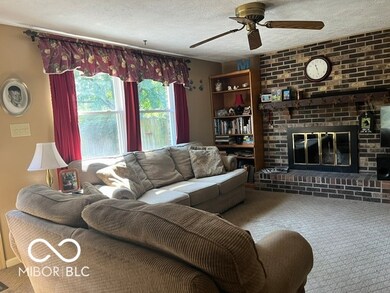
7307 Chimney Rock Ct Indianapolis, IN 46217
Linden Wood NeighborhoodHighlights
- Mature Trees
- Deck
- No HOA
- William Henry Burkhart Elementary School Rated A-
- Traditional Architecture
- Covered patio or porch
About This Home
As of November 2024Spacious 4 Bd/3 Ba with unfinished BSMT and HUGE yard on Cul-de-sac in award winning Perry Schools. All mechanicals and windows updated. Some flooring/carpet. Additional updates: some lighting/ceiling fans, bathroom vanities/counters/faucets. VERY large primary bedroom with private bath and walk/in closet. Other 4 bedroom are VERY good size as well. Home also features large formal living room, separate dining room, breakfast area in kitchen, nice family room with wood burning fireplace. All this plus an unfinished basement to expand your living space. Outside you will find a HUGE fully fenced back yard (open area perfect for a future pool) with a nice storage shed (w/electric), 11 fruit trees, raspberry patch, 3 garden beds, flower beds, an arbor with swing, grape vines trained around nice wood deck. Choose to relax on your open patio or firepit area on upcoming cooler evenings. Finally, an inviting covered front porch surrounded by nice landscaping. This well built main level full brick wrap home truly offers everything at a great price in such a great location. Come take a look and make it yours.
Last Agent to Sell the Property
RE/MAX Advanced Realty Brokerage Email: tracilberry@gmail.com License #RB14047630 Listed on: 09/18/2024

Home Details
Home Type
- Single Family
Est. Annual Taxes
- $3,416
Year Built
- Built in 1981
Lot Details
- 0.39 Acre Lot
- Cul-De-Sac
- Mature Trees
Parking
- 2 Car Attached Garage
Home Design
- Traditional Architecture
- Brick Exterior Construction
- Vinyl Siding
- Concrete Perimeter Foundation
Interior Spaces
- 2-Story Property
- Paddle Fans
- Vinyl Clad Windows
- Family Room with Fireplace
- Pull Down Stairs to Attic
- Fire and Smoke Detector
Kitchen
- Eat-In Kitchen
- Gas Oven
- <<builtInMicrowave>>
- Free-Standing Freezer
- Dishwasher
- Disposal
Flooring
- Carpet
- Laminate
Bedrooms and Bathrooms
- 4 Bedrooms
- Walk-In Closet
Laundry
- Dryer
- Washer
Unfinished Basement
- Sump Pump
- Laundry in Basement
- Basement Window Egress
Outdoor Features
- Deck
- Covered patio or porch
- Shed
- Storage Shed
Schools
- William Henry Burkhart Elementary School
- Perry Meridian Middle School
- Perry Meridian 6Th Grade Academy Middle School
- Perry Meridian High School
Utilities
- Forced Air Heating System
- Heating System Uses Gas
- Gas Water Heater
Community Details
- No Home Owners Association
- Chimney Heights Subdivision
Listing and Financial Details
- Tax Lot 27
- Assessor Parcel Number 491414114038000500
- Seller Concessions Offered
Ownership History
Purchase Details
Home Financials for this Owner
Home Financials are based on the most recent Mortgage that was taken out on this home.Similar Homes in the area
Home Values in the Area
Average Home Value in this Area
Purchase History
| Date | Type | Sale Price | Title Company |
|---|---|---|---|
| Warranty Deed | -- | Chicago Title | |
| Warranty Deed | $299,000 | Chicago Title |
Mortgage History
| Date | Status | Loan Amount | Loan Type |
|---|---|---|---|
| Open | $249,000 | New Conventional | |
| Closed | $249,000 | New Conventional | |
| Previous Owner | $100,000 | New Conventional |
Property History
| Date | Event | Price | Change | Sq Ft Price |
|---|---|---|---|---|
| 11/08/2024 11/08/24 | Sold | $299,000 | 0.0% | $155 / Sq Ft |
| 10/08/2024 10/08/24 | Pending | -- | -- | -- |
| 09/18/2024 09/18/24 | For Sale | $299,000 | -- | $155 / Sq Ft |
Tax History Compared to Growth
Tax History
| Year | Tax Paid | Tax Assessment Tax Assessment Total Assessment is a certain percentage of the fair market value that is determined by local assessors to be the total taxable value of land and additions on the property. | Land | Improvement |
|---|---|---|---|---|
| 2024 | $3,638 | $276,700 | $28,000 | $248,700 |
| 2023 | $3,638 | $276,700 | $28,000 | $248,700 |
| 2022 | $3,502 | $261,300 | $28,000 | $233,300 |
| 2021 | $2,856 | $211,200 | $28,000 | $183,200 |
| 2020 | $2,356 | $174,800 | $28,000 | $146,800 |
| 2019 | $2,209 | $163,600 | $21,800 | $141,800 |
| 2018 | $2,029 | $152,400 | $21,800 | $130,600 |
| 2017 | $2,012 | $151,100 | $21,800 | $129,300 |
| 2016 | $1,959 | $147,200 | $21,800 | $125,400 |
| 2014 | $1,671 | $140,600 | $21,800 | $118,800 |
| 2013 | $1,776 | $149,300 | $21,800 | $127,500 |
Agents Affiliated with this Home
-
Traci Berry

Seller's Agent in 2024
Traci Berry
RE/MAX Advanced Realty
(317) 885-9367
3 in this area
22 Total Sales
-
Nathan Baurley

Buyer's Agent in 2024
Nathan Baurley
Best Life Realty Group
(317) 529-3457
3 in this area
111 Total Sales
Map
Source: MIBOR Broker Listing Cooperative®
MLS Number: 22000571
APN: 49-14-14-114-038.000-500
- 7113 Chandler Dr
- 7109 Chandler Dr
- 142 Norbeck Terrace
- 7444 Melanie Ln
- 7445 Melanie Ln
- 7060 S Meridian St
- 37 E Waterbury Rd
- 7088 Sandalwood Dr
- 125 E Waterbury Rd
- 7126 Forest Park Dr
- 115 Jordan Rd
- 7303 Beal Ln
- 207 E Waterbury Rd
- 7659 Misty Meadow Dr
- 614 Silver Fox Ct
- 7238 Moultrie Dr
- 7232 Moultrie Dr
- 660 Sun Valley Ct
- 252 Bangor Dr
- 7643 S Delaware St
