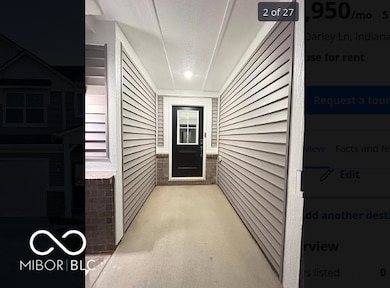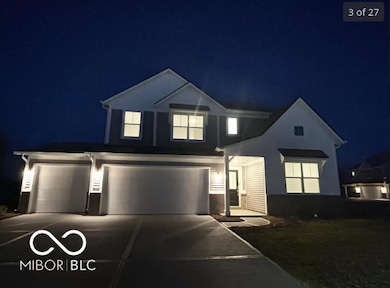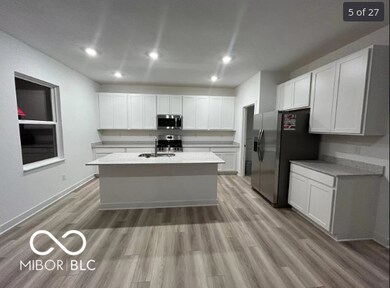7307 Darley Ln Indianapolis, IN 46259
South Franklin NeighborhoodHighlights
- 2 Car Attached Garage
- Woodwork
- Luxury Vinyl Plank Tile Flooring
- Franklin Central High School Rated A-
- Walk-In Closet
- Smart Locks
About This Home
Spacious 5-Bed, 3-Bath Rental with 3-Car Garage - Available Now! Featuring 5 bedrooms and 3 full baths, this home offers a flexible layout with a main-level bedroom and attached bath-ideal for guests or extended family. The open-concept kitchen includes solid surface countertops, stainless steel appliances, and a center island, flowing into the dining area and great room. Upstairs, the large owner's suite features a private bath with dual vanities, a large shower, private water closet, and a huge walk-in closet. A spacious loft, laundry room, and three additional bedrooms are also on the second floor. Enjoy the extra space of a 3-car garage and a modern, move-in ready home!
Home Details
Home Type
- Single Family
Year Built
- Built in 2023
Lot Details
- 7,800 Sq Ft Lot
HOA Fees
- $53 Monthly HOA Fees
Parking
- 2 Car Attached Garage
Home Design
- Brick Exterior Construction
- Slab Foundation
- Vinyl Siding
Interior Spaces
- 2-Story Property
- Woodwork
- Gas Log Fireplace
- Great Room with Fireplace
- Combination Kitchen and Dining Room
- Luxury Vinyl Plank Tile Flooring
- Attic Access Panel
Kitchen
- Gas Oven
- <<builtInMicrowave>>
- Dishwasher
- Disposal
Bedrooms and Bathrooms
- 5 Bedrooms
- Walk-In Closet
Home Security
- Smart Locks
- Fire and Smoke Detector
Schools
- South Creek Elementary School
- Franklin Central Junior High
- Lillie Idella Kitley Intermediate
- Franklin Central High School
Utilities
- Central Air
- Electric Water Heater
Listing and Financial Details
- Security Deposit $2,999
- Property Available on 7/1/24
- Tenant pays for all utilities, insurance
- The owner pays for association fees, taxes
- $30 Application Fee
- Tax Lot 127
- Assessor Parcel Number 491617108007059300
Community Details
Overview
- Association fees include insurance, maintenance, parkplayground, management, walking trails
- Association Phone (317) 253-1401
- Tremont Subdivision
- Property managed by Ardsley Management
- The community has rules related to covenants, conditions, and restrictions
Pet Policy
- Pets allowed on a case-by-case basis
Map
Source: MIBOR Broker Listing Cooperative®
MLS Number: 22043977
APN: 49-16-17-108-007.048-300
- 7301 Deerberg Dr
- 7313 Deerberg Dr
- 7319 Deerberg Dr
- 7331 Deerberg Dr
- 7337 Deerberg Dr
- 7338 Deerberg Dr
- 8811 Dorill Creek Ln
- 8729 Dorill Creek Ln
- 8701 E Southport Rd
- 7319 Leatherwood Dr
- 8721 Leatherwood Ct
- 8721 Leatherwood Ct
- 8721 Leatherwood Ct
- 8721 Leatherwood Ct
- 7315 Raybourn Ct
- 8721 Leatherwood Ct
- 8630 E Mcgregor Rd
- 8531 Aberdeenshire Ct
- 7312 Drum Castle Ct
- 7231 S Franklin Rd
- 9216 Novak Ct
- 7234 Darley Ln
- 7231 Sayers Rd
- 8758 Howlett Ln
- 7843 Tranquility Dr
- 10218 Arctic Edge Dr
- 8351 Brambleberry Dr
- 8243 Retreat Ln
- 10621 Inspiration Dr
- 7824 Newhall Way
- 7410 E Edgewood Ave
- 6815 Turnberry Way
- 7639 Gunyon Dr
- 7616 Gunyon Dr
- 7203 Tresa Dr
- 5769 Woodland Trace Blvd
- 11644 Indian Crk Rd S
- 8940 Latitudes Dr
- 9715 Violet Cir
- 2755 Red Bloom Dr







