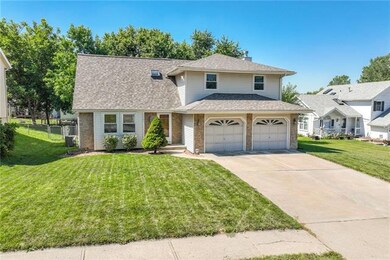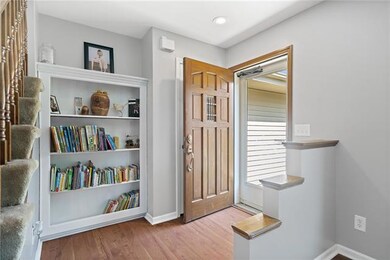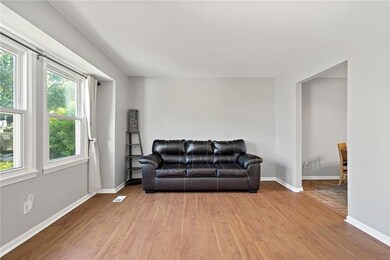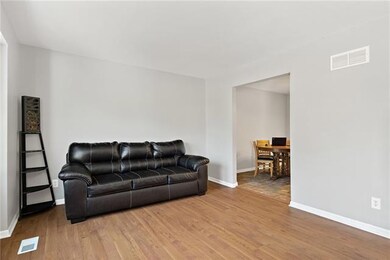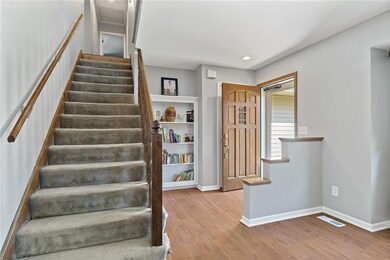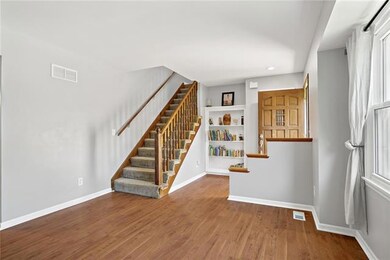
7307 Erika Ct Pleasant Valley, MO 64068
Highlights
- Recreation Room
- Traditional Architecture
- Granite Countertops
- Vaulted Ceiling
- Wood Flooring
- No HOA
About This Home
As of August 2022Welcome home to this spacious 3 bdrm, 2.1 bath with updates galore. Large lot located in a Cul-De-Sac! Main level family room, living room, and a full basement. You will love the oversized master suite with a newer large closet. Most of the upstairs has been remodeled...new flooring, (engineered bamboo laminate)in the bedrooms, bathrooms, and hallway. New sinks, granite countertops, new faucets, toilets, and refinished cabinets. New interior paint, new ceiling fans, newer A/C, furnace, whole house humidifier. Retaining wall built and updated landscaping in 2020.
Last Agent to Sell the Property
Keller Williams KC North License #2005025227 Listed on: 07/08/2022

Home Details
Home Type
- Single Family
Est. Annual Taxes
- $3,045
Year Built
- Built in 1988
Lot Details
- 10,454 Sq Ft Lot
- Cul-De-Sac
- Aluminum or Metal Fence
- Level Lot
- Many Trees
Parking
- 2 Car Attached Garage
- Front Facing Garage
- Garage Door Opener
Home Design
- Traditional Architecture
- Composition Roof
- Board and Batten Siding
- Stone Trim
Interior Spaces
- 1,682 Sq Ft Home
- Wet Bar: Laminate Floors, Ceramic Tiles, Fireplace, Ceiling Fan(s), Carpet, Walk-In Closet(s)
- Built-In Features: Laminate Floors, Ceramic Tiles, Fireplace, Ceiling Fan(s), Carpet, Walk-In Closet(s)
- Vaulted Ceiling
- Ceiling Fan: Laminate Floors, Ceramic Tiles, Fireplace, Ceiling Fan(s), Carpet, Walk-In Closet(s)
- Skylights
- Some Wood Windows
- Shades
- Plantation Shutters
- Drapes & Rods
- Family Room with Fireplace
- Family Room Downstairs
- Combination Kitchen and Dining Room
- Recreation Room
- Attic Fan
- Laundry Room
Kitchen
- Electric Oven or Range
- Recirculated Exhaust Fan
- Dishwasher
- Granite Countertops
- Laminate Countertops
- Disposal
Flooring
- Wood
- Wall to Wall Carpet
- Linoleum
- Laminate
- Stone
- Ceramic Tile
- Luxury Vinyl Plank Tile
- Luxury Vinyl Tile
Bedrooms and Bathrooms
- 3 Bedrooms
- Cedar Closet: Laminate Floors, Ceramic Tiles, Fireplace, Ceiling Fan(s), Carpet, Walk-In Closet(s)
- Walk-In Closet: Laminate Floors, Ceramic Tiles, Fireplace, Ceiling Fan(s), Carpet, Walk-In Closet(s)
- Double Vanity
- <<tubWithShowerToken>>
Finished Basement
- Basement Fills Entire Space Under The House
- Sump Pump
- Laundry in Basement
Home Security
- Storm Windows
- Storm Doors
- Fire and Smoke Detector
Schools
- Gracemor Elementary School
- Winnetonka High School
Additional Features
- Enclosed patio or porch
- City Lot
- Forced Air Heating and Cooling System
Community Details
- No Home Owners Association
- Highridge Manor Subdivision
Listing and Financial Details
- Assessor Parcel Number 14-515-00-08-25.00
Ownership History
Purchase Details
Home Financials for this Owner
Home Financials are based on the most recent Mortgage that was taken out on this home.Purchase Details
Home Financials for this Owner
Home Financials are based on the most recent Mortgage that was taken out on this home.Purchase Details
Home Financials for this Owner
Home Financials are based on the most recent Mortgage that was taken out on this home.Purchase Details
Home Financials for this Owner
Home Financials are based on the most recent Mortgage that was taken out on this home.Purchase Details
Home Financials for this Owner
Home Financials are based on the most recent Mortgage that was taken out on this home.Similar Homes in the area
Home Values in the Area
Average Home Value in this Area
Purchase History
| Date | Type | Sale Price | Title Company |
|---|---|---|---|
| Warranty Deed | -- | None Listed On Document | |
| Warranty Deed | -- | None Available | |
| Interfamily Deed Transfer | -- | Truhome Title Solutions | |
| Warranty Deed | -- | Stewart Title | |
| Warranty Deed | -- | United Title Company |
Mortgage History
| Date | Status | Loan Amount | Loan Type |
|---|---|---|---|
| Open | $289,656 | New Conventional | |
| Previous Owner | $127,768 | FHA | |
| Previous Owner | $32,400 | Credit Line Revolving | |
| Previous Owner | $133,292 | FHA | |
| Previous Owner | $120,772 | FHA | |
| Previous Owner | $58,000 | New Conventional | |
| Previous Owner | $27,356 | Construction | |
| Previous Owner | $144,728 | FHA | |
| Previous Owner | $130,707 | VA |
Property History
| Date | Event | Price | Change | Sq Ft Price |
|---|---|---|---|---|
| 08/17/2022 08/17/22 | Sold | -- | -- | -- |
| 07/16/2022 07/16/22 | Pending | -- | -- | -- |
| 07/08/2022 07/08/22 | For Sale | $295,000 | +110.7% | $175 / Sq Ft |
| 08/16/2013 08/16/13 | Sold | -- | -- | -- |
| 07/11/2013 07/11/13 | Pending | -- | -- | -- |
| 01/18/2013 01/18/13 | For Sale | $140,000 | -- | -- |
Tax History Compared to Growth
Tax History
| Year | Tax Paid | Tax Assessment Tax Assessment Total Assessment is a certain percentage of the fair market value that is determined by local assessors to be the total taxable value of land and additions on the property. | Land | Improvement |
|---|---|---|---|---|
| 2024 | $3,367 | $47,500 | -- | -- |
| 2023 | $3,349 | $47,500 | $0 | $0 |
| 2022 | $3,044 | $41,900 | $0 | $0 |
| 2021 | $3,045 | $41,895 | $7,600 | $34,295 |
| 2020 | $2,726 | $34,220 | $0 | $0 |
| 2019 | $2,722 | $34,220 | $0 | $0 |
| 2018 | $2,531 | $30,400 | $0 | $0 |
| 2017 | $2,506 | $30,400 | $3,990 | $26,410 |
| 2016 | $2,506 | $30,400 | $3,990 | $26,410 |
| 2015 | $2,508 | $30,400 | $3,990 | $26,410 |
| 2014 | $2,471 | $29,510 | $4,370 | $25,140 |
Agents Affiliated with this Home
-
Kelly Bailey
K
Seller's Agent in 2022
Kelly Bailey
Keller Williams KC North
(816) 304-0537
1 in this area
48 Total Sales
-
Kristi Soligo Fleshman

Buyer's Agent in 2022
Kristi Soligo Fleshman
RE/MAX Revolution Liberty
(816) 407-5200
14 in this area
346 Total Sales
-
R
Seller's Agent in 2013
Rhonda Cox
United Real Estate Kansas City
-
S
Buyer's Agent in 2013
Scott McPherson
Platinum Realty LLC
Map
Source: Heartland MLS
MLS Number: 2392554
APN: 14-515-00-08-025.00
- 6843 N Crystal Ave
- 6828 N Corrington Ave
- 7205 NE 69th St
- 7012 Willis Dr
- 6904 NE 70th St
- 6900 NE 70th St
- 7021 N Cambridge Ave
- 6806 N Brookside Rd
- 7004 N Cambridge Ave
- 7012 N Cambridge Ave
- 6820 NE 70th St
- 7024 N Cambridge Ave
- 7115 N Corrington Ave
- 7909 Arnote Rd
- 7008 Michael Ln
- 7312 N Manchester Ave
- 7703 NE 74th Terrace
- 7700 NE 74th Terrace
- 8200 Chas Cir
- 7511 NE 74th Terrace

