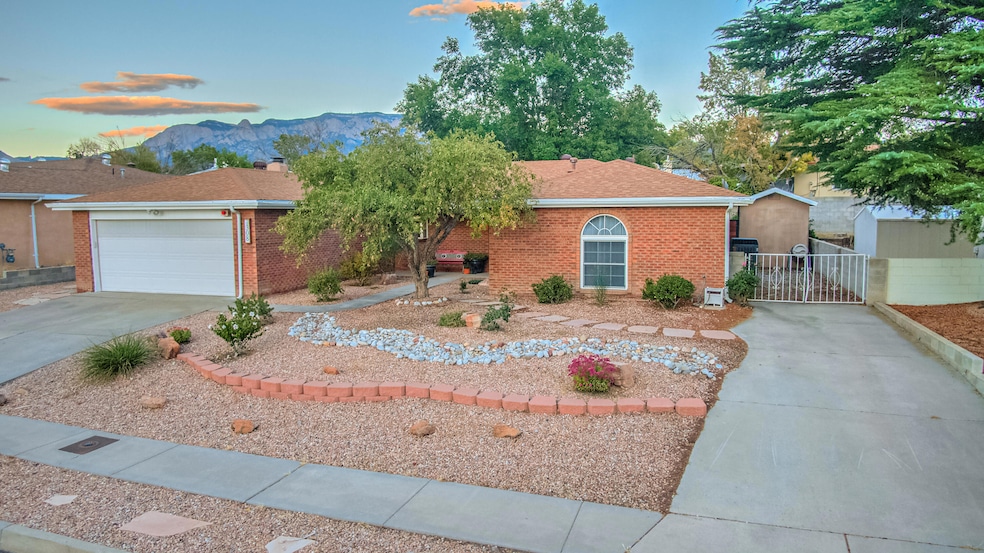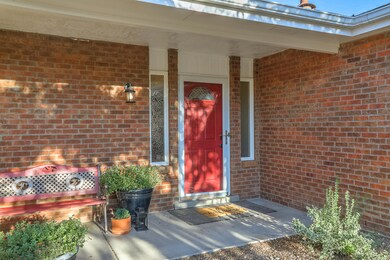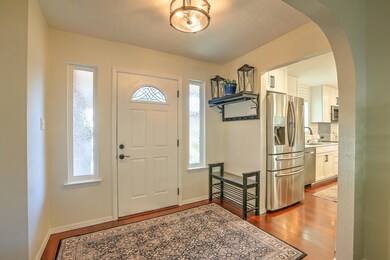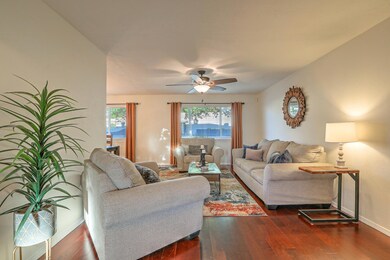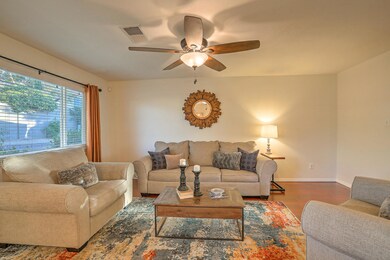
7308 Union St NE Albuquerque, NM 87109
North Wyoming NeighborhoodHighlights
- Custom Home
- 0.2 Acre Lot
- Attic
- Dennis Chavez Elementary School Rated A-
- Wood Flooring
- Private Yard
About This Home
As of November 2022Tremendous renovation thruout this custom one level NE Hts home. Every surface has been touched from the updtd engineered wood flrng, light fixtures, door/cabinet hardware & new interior paint to the roof that was replaced in 2017! This light & bright home ftrs two separate living rooms & a spacious dining area that connect with the kitchen creating a fantastic open & flowing flrpln. You won't believe your eyes when you step into the fully remodeled kitchen that inclds soft-close cabinetry, quartz counters, 4x8 island w/seating, wine frig & tons of storage! On the other side of the home you will find 3 large bdrms and 2 recently updated baths! The showstopper is the lush back yard w/covered patio, huge shade tree, raised garden beds, grape vines, shed & mtn views. Hurry before its gone!
Last Agent to Sell the Property
Coldwell Banker Legacy License #31620 Listed on: 09/29/2022

Home Details
Home Type
- Single Family
Est. Annual Taxes
- $3,341
Year Built
- Built in 1976
Lot Details
- 8,712 Sq Ft Lot
- West Facing Home
- Private Entrance
- Xeriscape Landscape
- Sprinklers on Timer
- Private Yard
- Lawn
- Zoning described as R-1C*
Parking
- 2 Car Attached Garage
- Dry Walled Garage
- Garage Door Opener
Home Design
- Custom Home
- Brick Exterior Construction
- Frame Construction
- Pitched Roof
- Shingle Roof
- Stucco
Interior Spaces
- 1,798 Sq Ft Home
- Property has 1 Level
- Bookcases
- Beamed Ceilings
- Ceiling Fan
- Skylights
- Wood Burning Fireplace
- Fireplace Features Blower Fan
- Double Pane Windows
- Vinyl Clad Windows
- Insulated Windows
- Entrance Foyer
- Multiple Living Areas
- Combination Dining and Living Room
- Property Views
- Attic
Kitchen
- Breakfast Bar
- Self-Cleaning Convection Oven
- Built-In Electric Range
- <<microwave>>
- Dishwasher
- Wine Cooler
- Kitchen Island
- Disposal
Flooring
- Wood
- CRI Green Label Plus Certified Carpet
Bedrooms and Bathrooms
- 3 Bedrooms
- Walk-In Closet
- Shower Only
- Separate Shower
Laundry
- Dryer
- Washer
Outdoor Features
- Covered patio or porch
- Outdoor Storage
Schools
- Dennis Chavez Elementary School
- Madison Middle School
- La Cueva High School
Utilities
- Refrigerated Cooling System
- Forced Air Heating and Cooling System
- Heating System Uses Natural Gas
- Underground Utilities
- Natural Gas Connected
- High Speed Internet
- Cable TV Available
Listing and Financial Details
- Assessor Parcel Number 101906328910141119
Ownership History
Purchase Details
Home Financials for this Owner
Home Financials are based on the most recent Mortgage that was taken out on this home.Purchase Details
Home Financials for this Owner
Home Financials are based on the most recent Mortgage that was taken out on this home.Similar Homes in Albuquerque, NM
Home Values in the Area
Average Home Value in this Area
Purchase History
| Date | Type | Sale Price | Title Company |
|---|---|---|---|
| Warranty Deed | -- | Fidelity National Title | |
| Warranty Deed | -- | Fidelity National Title Of N |
Mortgage History
| Date | Status | Loan Amount | Loan Type |
|---|---|---|---|
| Open | $414,000 | VA | |
| Previous Owner | $221,415 | FHA |
Property History
| Date | Event | Price | Change | Sq Ft Price |
|---|---|---|---|---|
| 07/16/2025 07/16/25 | For Sale | $439,000 | +11.1% | $245 / Sq Ft |
| 11/02/2022 11/02/22 | Sold | -- | -- | -- |
| 10/03/2022 10/03/22 | Pending | -- | -- | -- |
| 09/29/2022 09/29/22 | For Sale | $395,000 | +75.6% | $220 / Sq Ft |
| 04/25/2013 04/25/13 | Sold | -- | -- | -- |
| 02/24/2013 02/24/13 | Pending | -- | -- | -- |
| 02/22/2013 02/22/13 | For Sale | $225,000 | -- | $129 / Sq Ft |
Tax History Compared to Growth
Tax History
| Year | Tax Paid | Tax Assessment Tax Assessment Total Assessment is a certain percentage of the fair market value that is determined by local assessors to be the total taxable value of land and additions on the property. | Land | Improvement |
|---|---|---|---|---|
| 2024 | -- | $104,706 | $15,345 | $89,361 |
| 2023 | $0 | $101,657 | $14,899 | $86,758 |
| 2022 | $3,457 | $81,285 | $18,323 | $62,962 |
| 2021 | $3,341 | $78,918 | $17,789 | $61,129 |
| 2020 | $3,287 | $76,619 | $17,271 | $59,348 |
| 2019 | $3,190 | $74,388 | $16,768 | $57,620 |
| 2018 | $3,077 | $74,388 | $16,768 | $57,620 |
| 2017 | $2,982 | $72,222 | $16,280 | $55,942 |
| 2016 | $2,896 | $68,076 | $15,345 | $52,731 |
| 2015 | $66,094 | $66,094 | $14,899 | $51,195 |
| 2014 | $2,807 | $66,094 | $14,899 | $51,195 |
| 2013 | -- | $59,236 | $14,531 | $44,705 |
Agents Affiliated with this Home
-
Randy Arnn

Seller's Agent in 2025
Randy Arnn
Coldwell Banker Legacy
(505) 480-2555
1 in this area
74 Total Sales
-
Stefani Quintana

Seller Co-Listing Agent in 2025
Stefani Quintana
Coldwell Banker Legacy
(505) 550-6380
3 in this area
92 Total Sales
-
Teresa Cordova

Seller's Agent in 2022
Teresa Cordova
Coldwell Banker Legacy
(505) 720-7210
56 Total Sales
-
Taylor Matsu

Buyer's Agent in 2022
Taylor Matsu
45 Realty
(575) 408-4877
46 Total Sales
-
C
Seller's Agent in 2013
Carol Williams
RE/MAX
-
Max Sanchez

Buyer's Agent in 2013
Max Sanchez
Coldwell Banker Legacy
(505) 228-8287
54 Total Sales
Map
Source: Southwest MLS (Greater Albuquerque Association of REALTORS®)
MLS Number: 1023554
APN: 1-019-063-289101-4-11-19
- 8013 Ruidoso Ct NE
- 8021 Ruidoso Ct NE
- 7304 Derickson Ave NE
- 6909 Blossom Place NE
- 7232 Gallinas Ave NE
- 7215 Gallinas Ave NE
- 8504 Merrimac Ct NE
- 7409 Cardiff Ave NE
- 8320 Cherry Hills Dr NE
- 7301 Welton Dr NE
- 7913 Woodridge Dr NE
- 7225 Ticonderoga Rd NE
- 7235 Whippoorwill Ln NE
- 7227 Whippoorwill Ln NE
- 6700 Vista Del Monte NE
- 8129 Countrywood Rd NE
- 6836 Ina Dr NE
- 6805 Red Sky Rd NE
- 6925 Welton Dr NE
- 8804 San Francisco Rd NE
