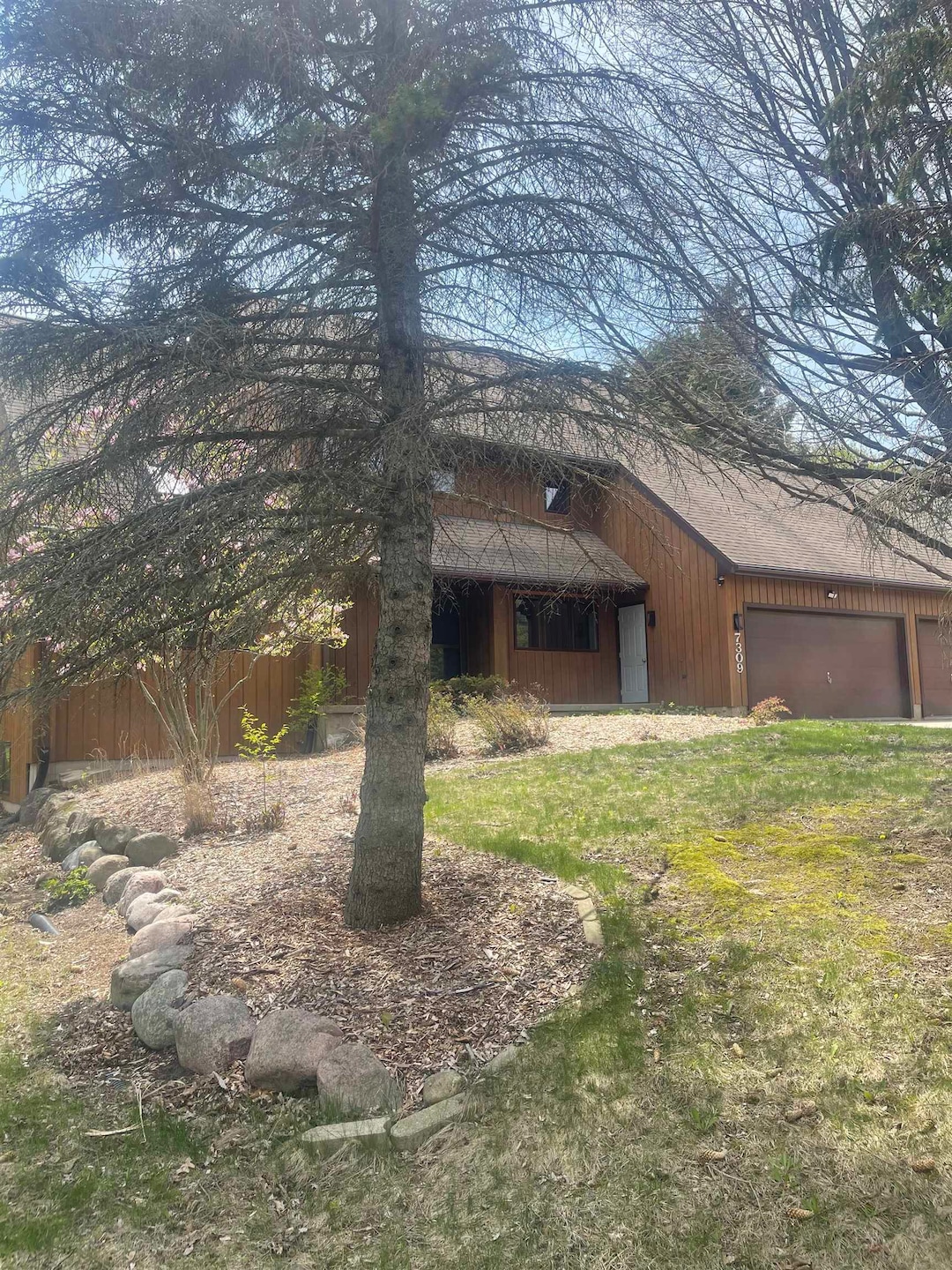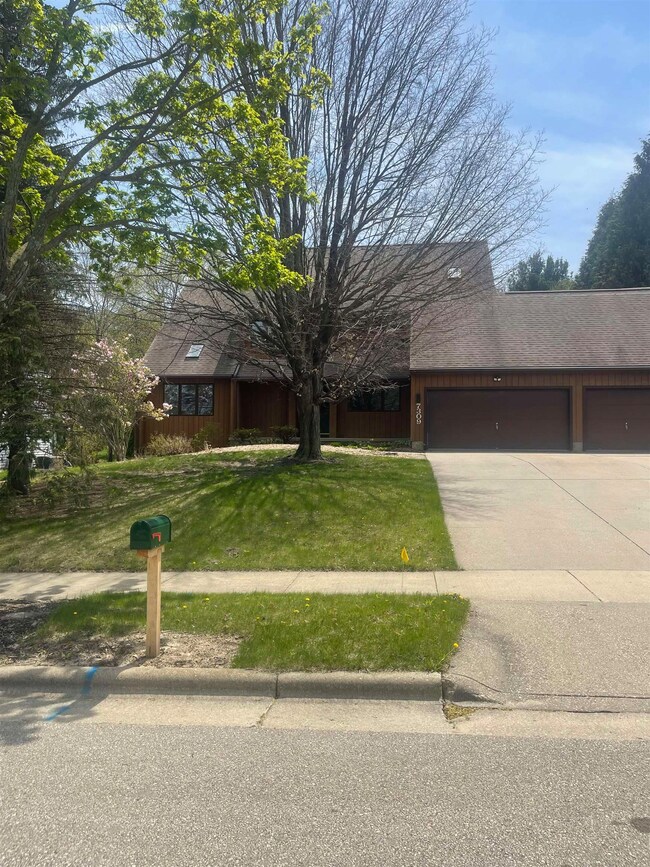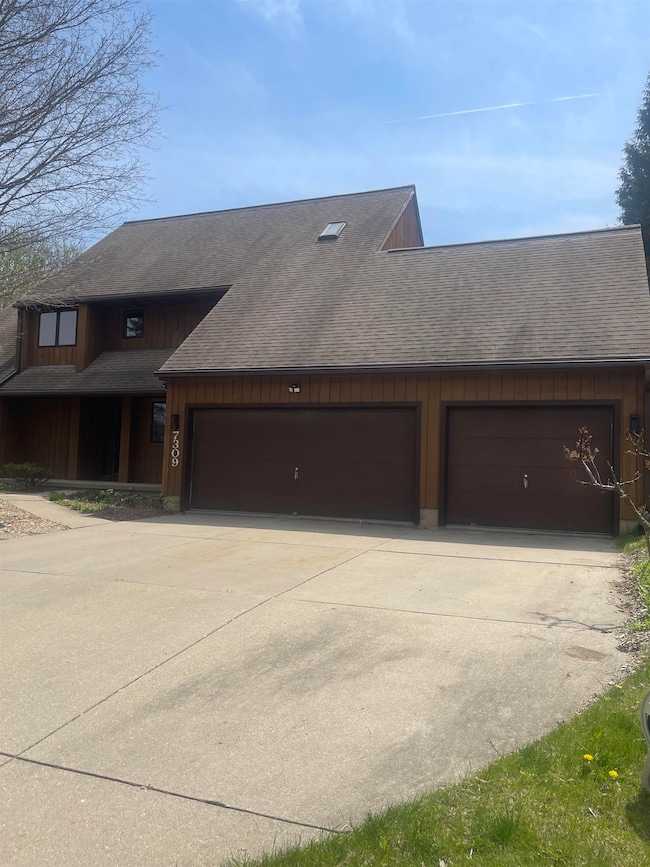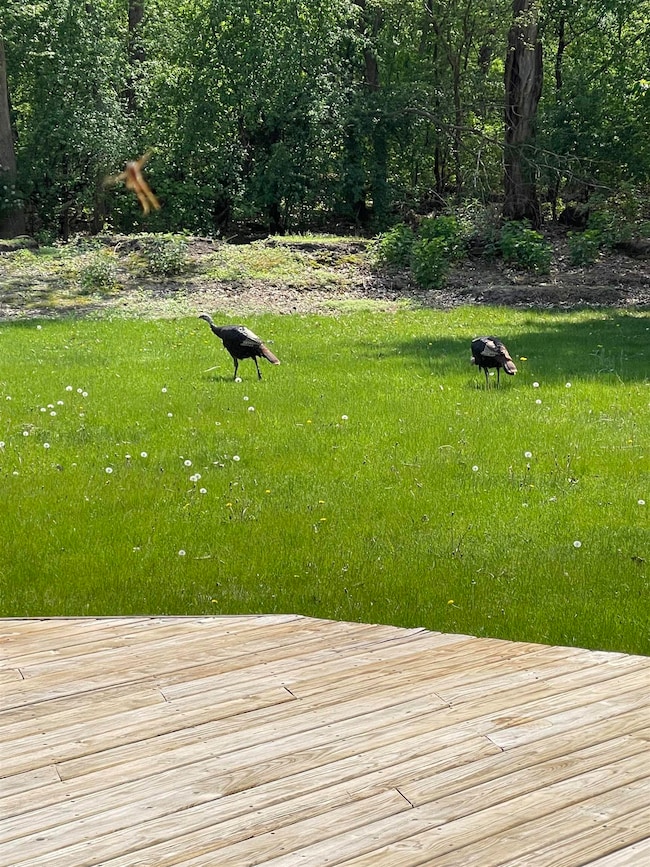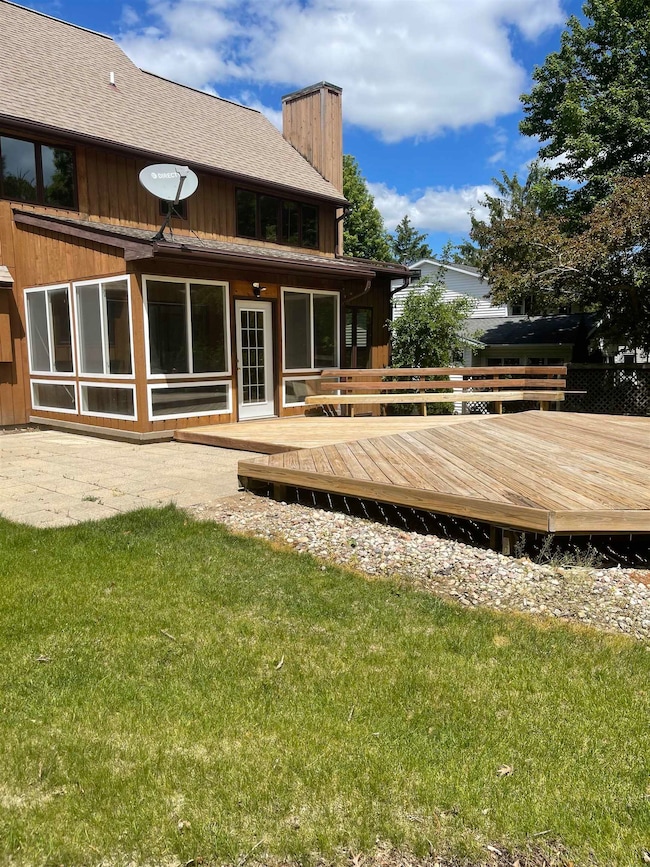
7309 Longmeadow Rd Madison, WI 53717
Wexford Village NeighborhoodHighlights
- Open Floorplan
- Deck
- Property is near a park
- Spring Harbor Middle School Rated A-
- Contemporary Architecture
- 1-minute walk to Stricker's Pond
About This Home
As of July 2025Custom designed 6 bdrm, 4 bath one-owner contemporary is located in an idyllic setting between Stricker's Pond & the Wexford Park woods; a wildlife paradise! ML features large kitchen & dinette accessing a 3-season porch & large deck overlooking the 1/2 acre lot! Formal dining, adjacent liv rm & fam rm, 3/4 bath, mud rm & 3-car garage complete the ML. Primary bdrm inc full bath & walk-in closet! 3 more bdrms with closet organizers, full bath, laundry rm, balcony area complete the UL! LL has 2 more bedrms, 3/4 bath, den, rec rm & workshop. LL mother-in-law suite possible. Recent upgrades inc quartz countertops in kit; 23 newer windows (triple-glazed, foam filled frames) providing lots of natural light with east/south exposure! HOA fees are $130. Owner is a licensed WI real estate broker.
Last Agent to Sell the Property
Concept Realty Service, Inc License #18423-90 Listed on: 06/02/2025
Home Details
Home Type
- Single Family
Est. Annual Taxes
- $10,574
Year Built
- Built in 1987
Lot Details
- 0.51 Acre Lot
- Level Lot
- Property is zoned PD
Home Design
- Contemporary Architecture
- Poured Concrete
- Wood Siding
Interior Spaces
- 2-Story Property
- Open Floorplan
- Vaulted Ceiling
- Skylights
- Low Emissivity Windows
- Mud Room
- Den
- Recreation Room
- Wood Flooring
- Partially Finished Basement
- Basement Fills Entire Space Under The House
Kitchen
- Breakfast Bar
- Oven or Range
- Microwave
- Dishwasher
- Kitchen Island
- Disposal
Bedrooms and Bathrooms
- 6 Bedrooms
- Walk-In Closet
- 4 Full Bathrooms
- Bathroom on Main Level
- Bathtub
- Shower Only
Laundry
- Dryer
- Washer
Parking
- 3 Car Attached Garage
- Driveway Level
Outdoor Features
- Deck
- Patio
Schools
- Stephens Elementary School
- Ezekiel Gillespie Middle School
- Memorial High School
Utilities
- Forced Air Cooling System
- Water Softener
- High Speed Internet
Additional Features
- Low Pile Carpeting
- Property is near a park
Ownership History
Purchase Details
Purchase Details
Home Financials for this Owner
Home Financials are based on the most recent Mortgage that was taken out on this home.Similar Homes in the area
Home Values in the Area
Average Home Value in this Area
Purchase History
| Date | Type | Sale Price | Title Company |
|---|---|---|---|
| Quit Claim Deed | -- | None Available | |
| Interfamily Deed Transfer | -- | Attorney |
Mortgage History
| Date | Status | Loan Amount | Loan Type |
|---|---|---|---|
| Closed | $0 | Credit Line Revolving | |
| Open | $312,000 | New Conventional | |
| Previous Owner | $259,000 | New Conventional |
Property History
| Date | Event | Price | Change | Sq Ft Price |
|---|---|---|---|---|
| 07/16/2025 07/16/25 | Sold | $722,000 | -3.7% | $214 / Sq Ft |
| 06/02/2025 06/02/25 | For Sale | $749,900 | -- | $222 / Sq Ft |
Tax History Compared to Growth
Tax History
| Year | Tax Paid | Tax Assessment Tax Assessment Total Assessment is a certain percentage of the fair market value that is determined by local assessors to be the total taxable value of land and additions on the property. | Land | Improvement |
|---|---|---|---|---|
| 2024 | $21,147 | $602,000 | $154,100 | $447,900 |
| 2023 | $10,195 | $562,600 | $144,000 | $418,600 |
| 2021 | $9,387 | $440,600 | $112,700 | $327,900 |
| 2020 | $9,820 | $440,600 | $112,700 | $327,900 |
| 2019 | $9,298 | $415,700 | $106,300 | $309,400 |
| 2018 | $8,755 | $392,200 | $100,300 | $291,900 |
| 2017 | $8,891 | $384,500 | $98,300 | $286,200 |
| 2016 | $8,699 | $366,200 | $93,600 | $272,600 |
| 2015 | $8,368 | $332,200 | $84,900 | $247,300 |
| 2014 | $7,970 | $332,200 | $84,900 | $247,300 |
| 2013 | $7,980 | $332,200 | $81,600 | $250,600 |
Agents Affiliated with this Home
-
Bruce Szudy

Seller's Agent in 2025
Bruce Szudy
Concept Realty Service, Inc
(608) 239-3252
1 in this area
5 Total Sales
-
Austin Maly

Buyer's Agent in 2025
Austin Maly
RE/MAX
(608) 212-7396
1 in this area
4 Total Sales
Map
Source: South Central Wisconsin Multiple Listing Service
MLS Number: 2001223
APN: 0708-141-0209-5
- 1230 N Westfield Rd
- 1122 N Westfield Rd
- 2 Quail Ridge Dr
- 5 Quail Ridge Dr
- 2 Drumhill Cir
- 7106 Fortune Dr Unit 25
- 7106 Fortune Dr Unit 14
- 132 Ponwood Cir Unit D
- 109 Ponwood Cir
- 1501 Camberwell Ct
- 825 N Gammon Rd
- 1004 Rooster Run
- 11 Saukdale Trail
- 1110 Boundary Rd
- 1623 Pond View Ct Unit 1623
- 7217 Park Shores Ct
- 525 Walnut Grove Dr
- 527 Walnut Grove Dr
- 6345 Briarcliff Ln
- 7540 Widgeon Way
