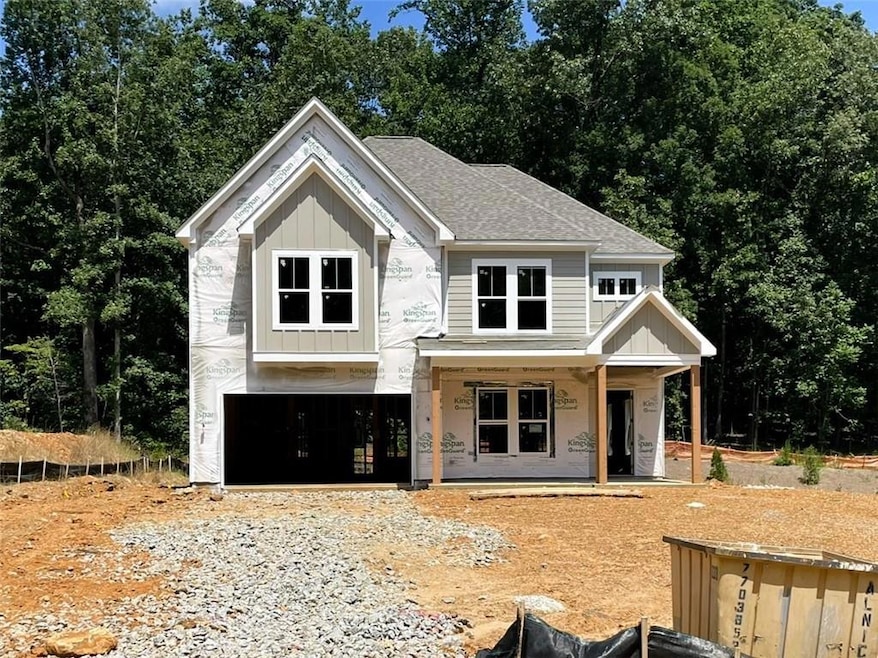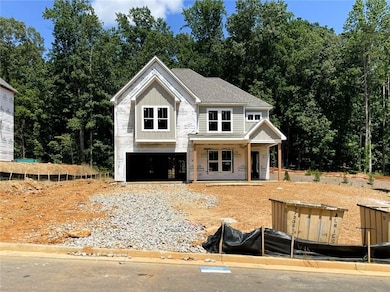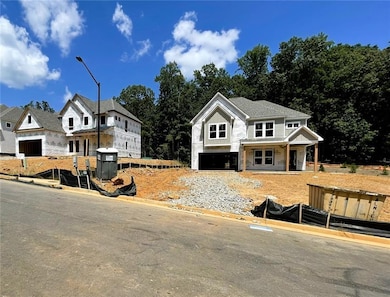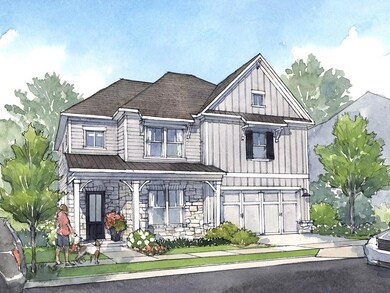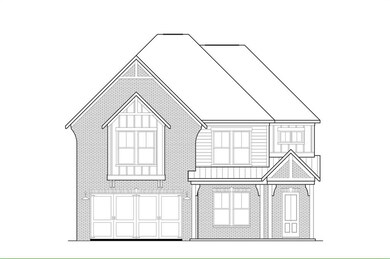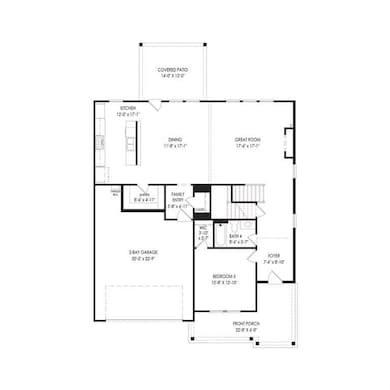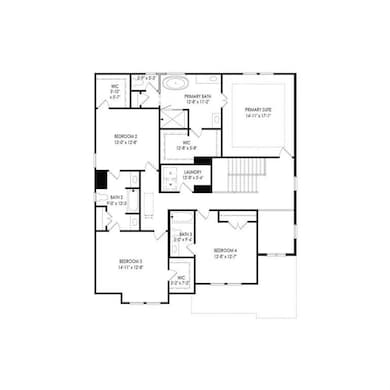
$729,360
- 5 Beds
- 4 Baths
- 731 Crest Line Trail
- Powder Springs, GA
WINDSONG - AC 04 WESLEYEAN C - Welcome home to an exclusive collection of just 32 luxury homes by Windsong Properties! This exceptional location in Cobb County offers convenient access to shopping, dining, and recreational activities, all while being part of a highly-rated school district. Luxury features in these homes include oversized kitchen islands with quartz countertops, 42-inch
Earl Adams Loren Realty
