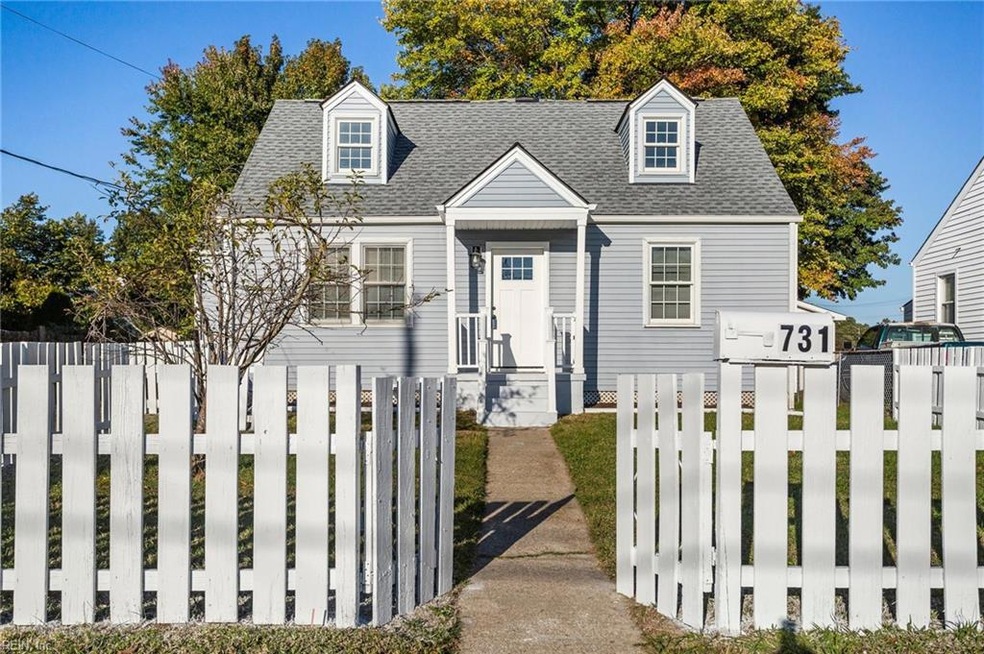
731 McLawhorne Dr Newport News, VA 23605
Sedgefield NeighborhoodHighlights
- Cape Cod Architecture
- Attic
- Workshop
- Main Floor Primary Bedroom
- No HOA
- Utility Closet
About This Home
As of December 2024BEAUTIFUL, REMODELED 5 BEDROOM HOME IN NEWPORT NEWS! 2 FIRST FLOOR MASTER BEDROOMS! BRAND NEW HVAC UNIT! BRAND NEW SPACIOUS KITCHEN WITH PLENTY OF GRANITE COUNTERTOP SPACE AND 2 SINKS! BRAND NEW STAINLESS STEEL APPLIANCES AND NEW CABINETS WITH SOFT CLOSE HINGES! HUGE PANTRY FOR PLENTY OF STORAGE! BRAND NEW WATER HEATER! BRAND NEW BATHROOMS, INCLUDING BEAUTIFUL TILED SHOWER SURROUNDS! BRAND NEW EXTERIOR DOORS INCLUDING BACK SLIDER DOOR! UPDATED ROOF! BRAND NEW LED COLOR ADJUSTABLE LIGHTS THROUGHOUT MOST OF THE HOME! BRAND NEW FLOORING, INCLUDING LUXURY VINYL PLANK AND CERAMIC TILE! BRAND NEW BACK DECK! 3 BEDROOMS ON THE FIRST FLOOR, WITH 2 MORE UPSTAIRS! 2 SHEDS IN THE BACK YARD FOR PLENTY OF STORAGE, ONE OF THEM WITH POWER, COULD BE A WORKSHOP! LARGE DRIVEWAY CAN HOLD MULTIPLE VEHICLES AND A BOAT! CONVENIENT TO HUNTINGTON PARK BEACH, NEWPORT NEWS SHIPBUILDING, MILITARY BASES, I64, I664, SHOPPING AND ENTERTAINMENT! COME AND SEE THIS GREAT HOME TODAY!
Home Details
Home Type
- Single Family
Est. Annual Taxes
- $2,854
Year Built
- Built in 1950
Lot Details
- 7,405 Sq Ft Lot
- Lot Dimensions are 60 x 120
- Chain Link Fence
- Back Yard Fenced
Home Design
- Cape Cod Architecture
- Asphalt Shingled Roof
- Vinyl Siding
Interior Spaces
- 1,931 Sq Ft Home
- 1.5-Story Property
- Ceiling Fan
- Window Treatments
- Workshop
- Utility Closet
- Washer and Dryer Hookup
- Crawl Space
- Scuttle Attic Hole
Kitchen
- Gas Range
- <<microwave>>
- Dishwasher
Flooring
- Carpet
- Laminate
- Ceramic Tile
Bedrooms and Bathrooms
- 5 Bedrooms
- Primary Bedroom on Main
- 2 Full Bathrooms
Parking
- Parking Available
- Driveway
- On-Street Parking
Outdoor Features
- Storage Shed
Schools
- Sedgefield Elementary School
- Homer L. Hines Middle School
- Warwick High School
Utilities
- Forced Air Heating and Cooling System
- Heating System Uses Natural Gas
- 220 Volts
- Gas Water Heater
- Cable TV Available
Community Details
- No Home Owners Association
- All Others Area 107 Subdivision
Ownership History
Purchase Details
Home Financials for this Owner
Home Financials are based on the most recent Mortgage that was taken out on this home.Purchase Details
Purchase Details
Home Financials for this Owner
Home Financials are based on the most recent Mortgage that was taken out on this home.Purchase Details
Home Financials for this Owner
Home Financials are based on the most recent Mortgage that was taken out on this home.Purchase Details
Home Financials for this Owner
Home Financials are based on the most recent Mortgage that was taken out on this home.Similar Homes in the area
Home Values in the Area
Average Home Value in this Area
Purchase History
| Date | Type | Sale Price | Title Company |
|---|---|---|---|
| Deed | $334,900 | Old Republic National Title In | |
| Trustee Deed | $161,000 | Nexgen Title | |
| Warranty Deed | $135,000 | -- | |
| Warranty Deed | $85,000 | -- | |
| Deed | $70,000 | -- |
Mortgage History
| Date | Status | Loan Amount | Loan Type |
|---|---|---|---|
| Open | $334,900 | VA | |
| Previous Owner | $131,234 | FHA | |
| Previous Owner | $132,554 | FHA | |
| Previous Owner | $82,450 | New Conventional | |
| Previous Owner | $70,000 | New Conventional |
Property History
| Date | Event | Price | Change | Sq Ft Price |
|---|---|---|---|---|
| 12/18/2024 12/18/24 | Sold | $334,900 | 0.0% | $173 / Sq Ft |
| 11/22/2024 11/22/24 | Pending | -- | -- | -- |
| 10/24/2024 10/24/24 | For Sale | $334,900 | -- | $173 / Sq Ft |
Tax History Compared to Growth
Tax History
| Year | Tax Paid | Tax Assessment Tax Assessment Total Assessment is a certain percentage of the fair market value that is determined by local assessors to be the total taxable value of land and additions on the property. | Land | Improvement |
|---|---|---|---|---|
| 2024 | $2,707 | $229,400 | $55,000 | $174,400 |
| 2023 | $2,684 | $215,000 | $55,000 | $160,000 |
| 2022 | $2,438 | $190,900 | $55,000 | $135,900 |
| 2021 | $1,924 | $157,700 | $50,000 | $107,700 |
| 2020 | $1,984 | $150,600 | $50,000 | $100,600 |
| 2019 | $1,955 | $148,600 | $50,000 | $98,600 |
| 2018 | $1,895 | $143,900 | $50,000 | $93,900 |
| 2017 | $1,895 | $143,900 | $50,000 | $93,900 |
| 2016 | $1,891 | $143,900 | $50,000 | $93,900 |
| 2015 | $1,885 | $143,900 | $50,000 | $93,900 |
| 2014 | $1,601 | $139,000 | $50,000 | $89,000 |
Agents Affiliated with this Home
-
Benjamin Fitzer

Seller's Agent in 2024
Benjamin Fitzer
Keller Williams Town Center
(757) 268-2646
1 in this area
182 Total Sales
-
Shanon & Jeremy Johnson

Buyer's Agent in 2024
Shanon & Jeremy Johnson
EXP Realty LLC
(707) 344-6232
1 in this area
126 Total Sales
Map
Source: Real Estate Information Network (REIN)
MLS Number: 10556564
APN: 259.00-03-17
- 727 Sedgefield Dr
- 711 McLawhorne Dr
- 710 Sedgefield Dr
- 808 Lafayette Terrace
- 727 Willow Dr
- 628 Sedgefield Dr
- 627 Sedgefield Dr
- 267 Town Pointe Way
- 6 Ricks Ln
- 6 Maney Dr
- 507 Brentwood Dr
- 601 Willow Dr
- 717 Woodfin Rd
- 29 Lyliston Ln
- 834 Sharpley Ave
- 9618 Carver Dr
- 5 Waterford Cir
- 609 Woodfin Rd
- 507 Bellwood Rd
- 3 Woodlawn Dr
