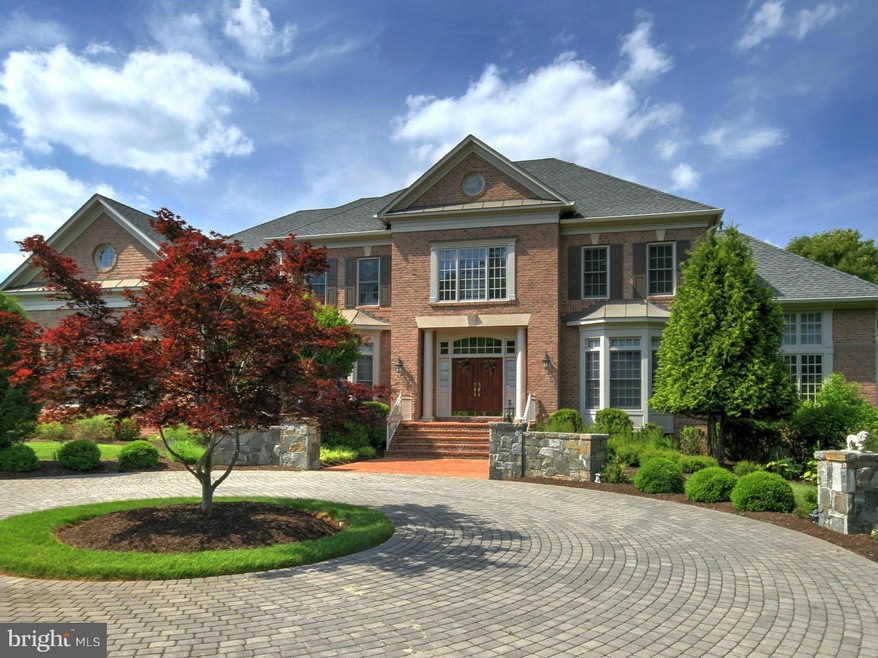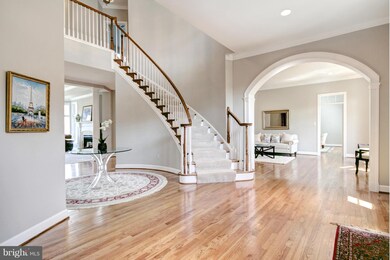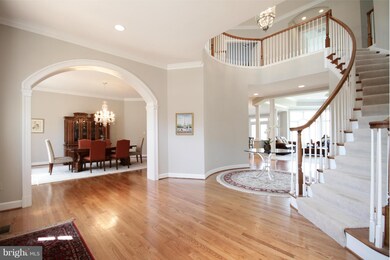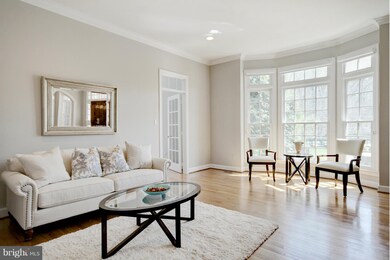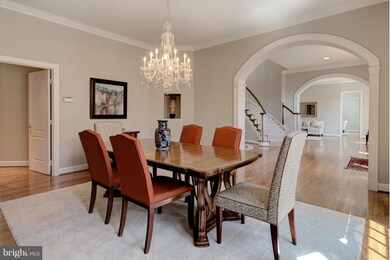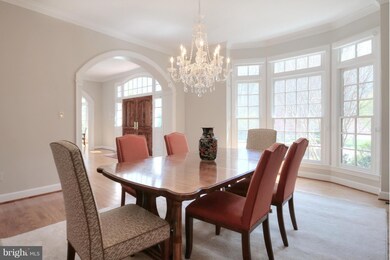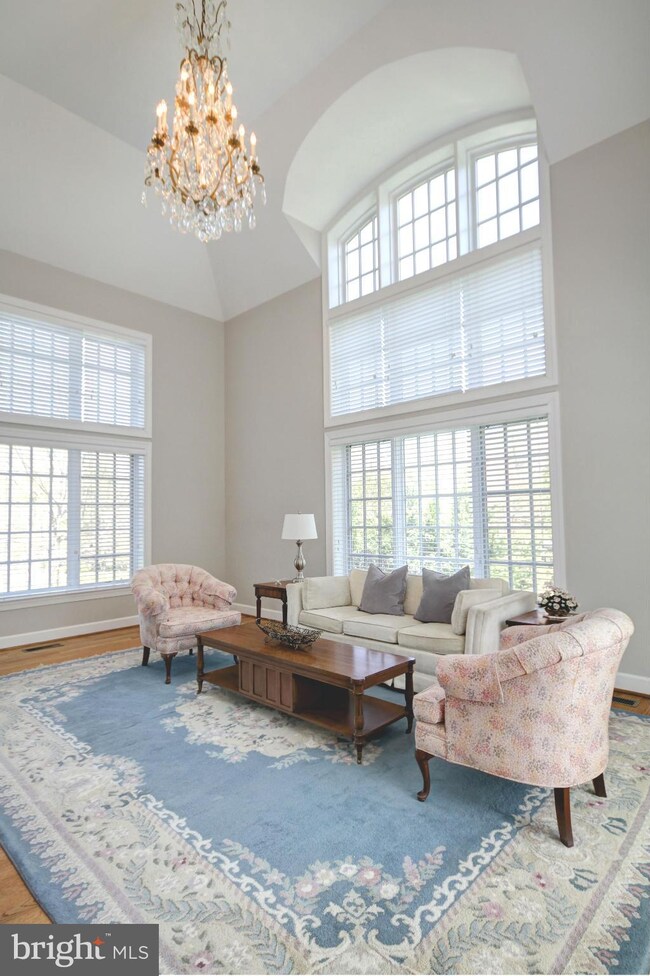
731 Strawfield Ln Great Falls, VA 22066
Highlights
- Curved or Spiral Staircase
- Colonial Architecture
- Two Story Ceilings
- Great Falls Elementary School Rated A
- Deck
- Traditional Floor Plan
About This Home
As of July 2025Gulick built Woodley Model. Beautifully maintained w/vibrant landscaping and New Paint. 6 BR, 6 FB. Dramatic 2-story foyer w/curved stair. Formal LR & DR. Sun filled 2-story Conservatory. FR w/gas fireplace and column accents. Gourmet kitchen w/breakfast area & second stair. Adjacent sun rm. Spacious MBR w/sitting area, balcony, WIC's & luxury bath. W/out LL w/wet bar, media rm, BR & full bath.
Last Agent to Sell the Property
Long & Foster Real Estate, Inc. License #0225070092 Listed on: 04/14/2016

Home Details
Home Type
- Single Family
Est. Annual Taxes
- $20,800
Year Built
- Built in 2003
Lot Details
- 1.91 Acre Lot
- Southeast Facing Home
- Landscaped
- Property is in very good condition
- Property is zoned 100
HOA Fees
- $83 Monthly HOA Fees
Home Design
- Colonial Architecture
- Brick Exterior Construction
Interior Spaces
- Property has 3 Levels
- Traditional Floor Plan
- Wet Bar
- Curved or Spiral Staircase
- Dual Staircase
- Built-In Features
- Chair Railings
- Crown Molding
- Wainscoting
- Tray Ceiling
- Two Story Ceilings
- Ceiling Fan
- Recessed Lighting
- 1 Fireplace
- Palladian Windows
- Bay Window
- French Doors
- Family Room Off Kitchen
- Living Room
- Dining Room
- Library
- Sun or Florida Room
- Wood Flooring
- Home Security System
Kitchen
- Breakfast Room
- Eat-In Kitchen
- Butlers Pantry
- Built-In Double Oven
- Cooktop<<rangeHoodToken>>
- <<microwave>>
- Dishwasher
- Kitchen Island
Bedrooms and Bathrooms
- 6 Bedrooms
- En-Suite Primary Bedroom
- En-Suite Bathroom
- 8 Bathrooms
Laundry
- Dryer
- Washer
Finished Basement
- Walk-Out Basement
- Connecting Stairway
- Exterior Basement Entry
- Basement Windows
Parking
- Garage
- Side Facing Garage
Outdoor Features
- Deck
- Porch
Schools
- Great Falls Elementary School
- Cooper Middle School
- Langley High School
Utilities
- Forced Air Zoned Heating and Cooling System
- Well
- Natural Gas Water Heater
- Septic Less Than The Number Of Bedrooms
Community Details
- Built by GULICK
- Riverbend Subdivision
Listing and Financial Details
- Tax Lot 20
- Assessor Parcel Number 13-2-8- -20
Ownership History
Purchase Details
Home Financials for this Owner
Home Financials are based on the most recent Mortgage that was taken out on this home.Purchase Details
Home Financials for this Owner
Home Financials are based on the most recent Mortgage that was taken out on this home.Purchase Details
Home Financials for this Owner
Home Financials are based on the most recent Mortgage that was taken out on this home.Similar Homes in the area
Home Values in the Area
Average Home Value in this Area
Purchase History
| Date | Type | Sale Price | Title Company |
|---|---|---|---|
| Deed | $135,000 | -- | |
| Warranty Deed | $1,975,000 | Sage Title Group Llc | |
| Deed | $1,770,557 | -- |
Mortgage History
| Date | Status | Loan Amount | Loan Type |
|---|---|---|---|
| Open | $750,310 | New Conventional | |
| Closed | $750,000 | No Value Available | |
| Closed | -- | No Value Available | |
| Closed | $750,000 | Adjustable Rate Mortgage/ARM | |
| Previous Owner | $1,239,389 | New Conventional |
Property History
| Date | Event | Price | Change | Sq Ft Price |
|---|---|---|---|---|
| 07/18/2025 07/18/25 | Sold | $2,900,000 | -3.2% | $289 / Sq Ft |
| 03/24/2025 03/24/25 | For Sale | $2,995,000 | +51.6% | $299 / Sq Ft |
| 06/23/2016 06/23/16 | Sold | $1,975,000 | -3.7% | $237 / Sq Ft |
| 05/25/2016 05/25/16 | Pending | -- | -- | -- |
| 04/14/2016 04/14/16 | For Sale | $2,050,000 | -- | $246 / Sq Ft |
Tax History Compared to Growth
Tax History
| Year | Tax Paid | Tax Assessment Tax Assessment Total Assessment is a certain percentage of the fair market value that is determined by local assessors to be the total taxable value of land and additions on the property. | Land | Improvement |
|---|---|---|---|---|
| 2024 | $28,275 | $2,440,650 | $814,000 | $1,626,650 |
| 2023 | $27,272 | $2,416,650 | $790,000 | $1,626,650 |
| 2022 | $22,842 | $1,997,580 | $718,000 | $1,279,580 |
| 2021 | $22,679 | $1,932,580 | $653,000 | $1,279,580 |
| 2020 | $22,290 | $1,883,370 | $653,000 | $1,230,370 |
| 2019 | $21,925 | $1,852,520 | $653,000 | $1,199,520 |
| 2018 | $21,879 | $1,902,500 | $653,000 | $1,249,500 |
| 2017 | $22,088 | $1,902,500 | $653,000 | $1,249,500 |
| 2016 | $21,910 | $1,891,280 | $653,000 | $1,238,280 |
| 2015 | $20,800 | $1,863,790 | $653,000 | $1,210,790 |
| 2014 | $23,458 | $2,106,670 | $653,000 | $1,453,670 |
Agents Affiliated with this Home
-
Dianne Van Volkenburg

Seller's Agent in 2025
Dianne Van Volkenburg
Long & Foster
(703) 757-3222
134 in this area
343 Total Sales
-
Kelly Daniel

Buyer's Agent in 2025
Kelly Daniel
Samson Properties
(703) 798-9674
1 in this area
37 Total Sales
-
Lori Maggin

Buyer's Agent in 2016
Lori Maggin
Rory S. Coakley Realty, Inc.
(301) 520-9518
51 Total Sales
Map
Source: Bright MLS
MLS Number: 1001932133
APN: 0132-08-0020
- 701 River Bend Rd
- 780 Falls Farm Ct
- 9324 Georgetown Pike
- 9400 Georgetown Pike
- 9020 Old Dominion Dr
- 9341 Cornwell Farm Dr
- 700 Cornwell Manor View Ct
- LOT 2 Elsiragy Ct
- 35A Elsiragy Ct
- 35B Elsiragy Ct
- 891 Chinquapin Rd
- 9619 Georgetown Pike
- 740 Leigh Mill Rd
- 9894 Sunnybrook Dr
- 1000 Manning St
- 823 Walker Rd
- 820 Walker Rd
- 1110 Kelso Rd
- 1017 Towlston Rd
- 1106 Hobnail Ct
