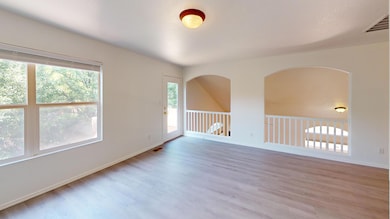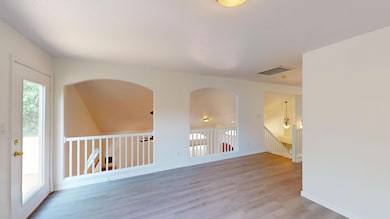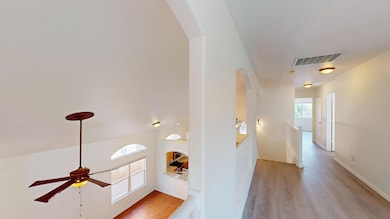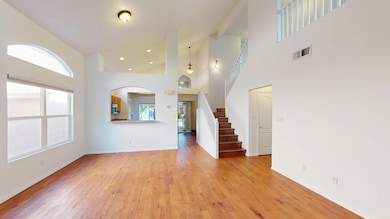
7312 Desert Eagle Rd NE Albuquerque, NM 87113
Albuquerque Acres West NeighborhoodEstimated payment $3,450/month
Highlights
- Deck
- Cathedral Ceiling
- Great Room
- North Star Elementary School Rated A-
- Loft
- Private Yard
About This Home
Charming DR Horton Sycamore Plan in NE Heights!This well-kept home offers space, comfort, and a smart layout in a quiet, super convenient neighborhood. You'll love the open living/dining area with high ceilings, large windows, and great natural light.The kitchen features granite countertops, a sunny breakfast nook, and a bar that opens to the dining area -- perfect for everyday meals or entertaining. The primary suite is located downstairs and features double sinks, a walk-in closet, and a thoughtfully designed bathroom with a glass-enclosed shower.Upstairs, you'll find two spacious bedrooms, each with walk-in closets, plus a large loft that overlooks the living room and opens to a viewing deck -- ideal for enjoying sunsets and city views. The loft can also be converted into a
Home Details
Home Type
- Single Family
Est. Annual Taxes
- $5,275
Year Built
- Built in 2003
Lot Details
- 4,356 Sq Ft Lot
- South Facing Home
- Landscaped
- Private Yard
- Lawn
- Zoning described as R-1A*
HOA Fees
- $47 Monthly HOA Fees
Parking
- 2 Car Attached Garage
- Dry Walled Garage
Home Design
- Slab Foundation
- Frame Construction
- Pitched Roof
- Tile Roof
- Stucco
Interior Spaces
- 2,111 Sq Ft Home
- Property has 2 Levels
- Cathedral Ceiling
- Ceiling Fan
- Skylights
- Double Pane Windows
- Insulated Windows
- Entrance Foyer
- Great Room
- Multiple Living Areas
- Loft
- Fire and Smoke Detector
Kitchen
- Breakfast Area or Nook
- <<convectionOvenToken>>
- Built-In Gas Oven
- Built-In Gas Range
- <<microwave>>
- Dishwasher
- Disposal
Flooring
- Tile
- Vinyl
Bedrooms and Bathrooms
- 3 Bedrooms
- Walk-In Closet
- Dual Sinks
- Shower Only
- Separate Shower
Laundry
- Dryer
- Washer
Outdoor Features
- Deck
- Covered patio or porch
Schools
- North Star Elementary School
- Desert Ridge Middle School
- La Cueva High School
Utilities
- Refrigerated Cooling System
- Forced Air Heating System
- Heating System Uses Natural Gas
- Natural Gas Connected
Community Details
- Association fees include common areas
- Desert Lane HOA
- Built by DR Horton
Listing and Financial Details
- Assessor Parcel Number 101906415044722205
Map
Home Values in the Area
Average Home Value in this Area
Tax History
| Year | Tax Paid | Tax Assessment Tax Assessment Total Assessment is a certain percentage of the fair market value that is determined by local assessors to be the total taxable value of land and additions on the property. | Land | Improvement |
|---|---|---|---|---|
| 2024 | $5,275 | $125,026 | $23,666 | $101,360 |
| 2023 | $5,187 | $121,385 | $22,977 | $98,408 |
| 2022 | $5,013 | $117,850 | $22,308 | $95,542 |
| 2021 | $4,844 | $114,418 | $21,659 | $92,759 |
| 2020 | $4,765 | $111,086 | $21,028 | $90,058 |
| 2019 | $4,625 | $107,851 | $20,416 | $87,435 |
| 2018 | $4,460 | $107,851 | $20,416 | $87,435 |
| 2017 | $4,323 | $104,710 | $19,821 | $84,889 |
| 2016 | $4,199 | $98,699 | $18,683 | $80,016 |
| 2015 | $95,825 | $95,825 | $18,140 | $77,685 |
| 2014 | $3,951 | $93,034 | $17,611 | $75,423 |
| 2013 | -- | $90,324 | $17,098 | $73,226 |
Property History
| Date | Event | Price | Change | Sq Ft Price |
|---|---|---|---|---|
| 07/01/2025 07/01/25 | Price Changed | $535,000 | -1.8% | $253 / Sq Ft |
| 06/11/2025 06/11/25 | Price Changed | $545,000 | -1.8% | $258 / Sq Ft |
| 05/31/2025 05/31/25 | For Sale | $555,000 | +85.0% | $263 / Sq Ft |
| 11/13/2012 11/13/12 | Sold | -- | -- | -- |
| 08/22/2012 08/22/12 | Pending | -- | -- | -- |
| 08/02/2012 08/02/12 | For Sale | $300,000 | -- | $142 / Sq Ft |
Purchase History
| Date | Type | Sale Price | Title Company |
|---|---|---|---|
| Warranty Deed | -- | None Available | |
| Quit Claim Deed | -- | Stewarttote | |
| Warranty Deed | -- | Stewart Title | |
| Warranty Deed | -- | Albuquerque Title Co |
Mortgage History
| Date | Status | Loan Amount | Loan Type |
|---|---|---|---|
| Open | $171,000 | New Conventional | |
| Previous Owner | $203,000 | New Conventional | |
| Previous Owner | $154,000 | Unknown | |
| Previous Owner | $158,550 | Purchase Money Mortgage | |
| Closed | $29,700 | No Value Available |
Similar Homes in Albuquerque, NM
Source: Southwest MLS (Greater Albuquerque Association of REALTORS®)
MLS Number: 1085045
APN: 1-019-064-150447-2-22-05
- 9009 Eagle Vista Dr NE
- 7209 Dancing Eagle Ave NE
- 7208 Copper Grass Ct NE
- 8719 Cuevita Ct NE
- 7132 Calle Alegria NE
- 8644 Bluff Springs Dr NE
- 6912 Limestone Ave NE
- 6912 Schist Ave NE
- 8832 Silver Oak Ln NE
- 7604 Florence Ave NE
- 8717 Sevano Cir NE
- 9123 Twilight Ln NE
- 6805 Schist Ave NE
- 7612 Florence Ave NE
- 7101 Boxwood Ave NE
- 8916 Lochnager Ln NE
- 7009 Red Hawk Rd NE
- 7012 Red Hawk Rd NE
- 9404 Bear Mountain Trail NE
- 6912 Rancho Vista Place NE
- 7312 Eagle View Ave NE
- 8300 Wyoming Blvd NE
- 6201 Oakland Ave NE
- 8100 Barstow St NE
- 7222 Whippoorwill Ln NE
- 6441 Palomas Ave NE
- 8931 Ashton Loop NE
- 8901 Holly Ave NE
- 7800 Headline Blvd NE
- 7100 Louisiana Blvd NE
- 7413 Volunteer St NE
- 8413 Racheleigh Rd NE
- 6501 San Antonio Dr NE Unit 301
- 7000 Louisiana Blvd NE
- 8801 Horizon Blvd NE
- 5800 Harper Dr NE
- 10001 Alexandria Rd NE
- 5800 Truchas Dr NE
- 6401 Academy Rd NE
- 5555 Wyoming Blvd NE






