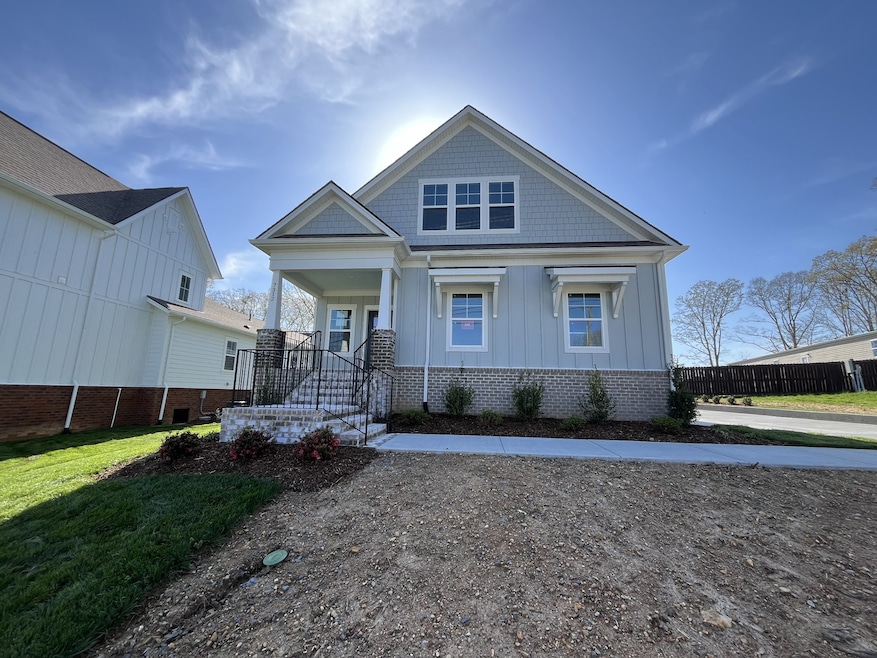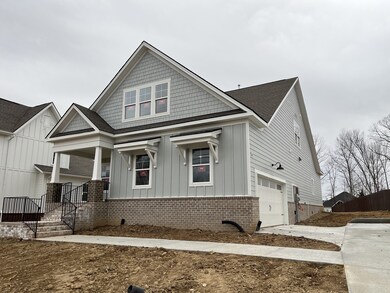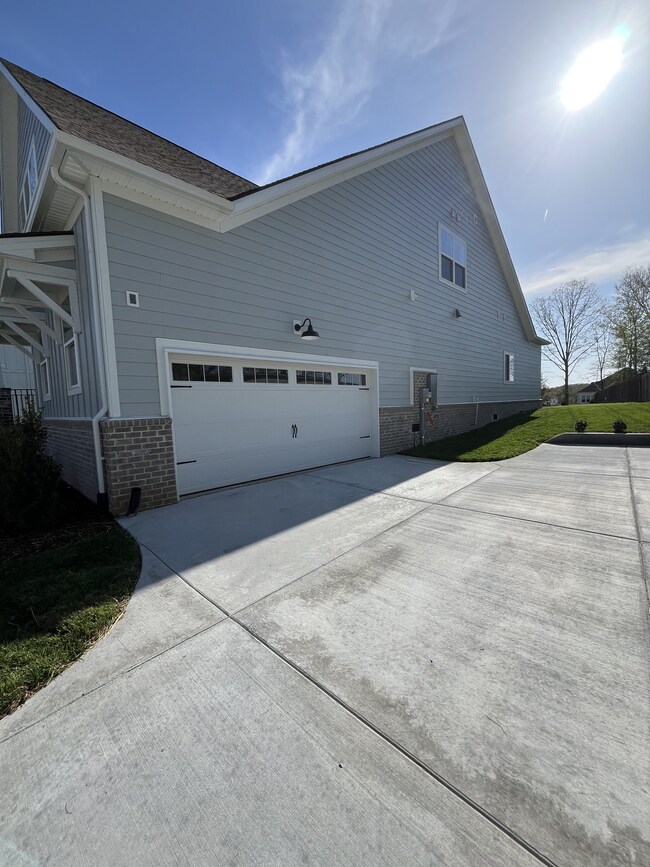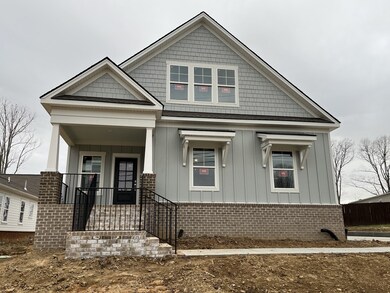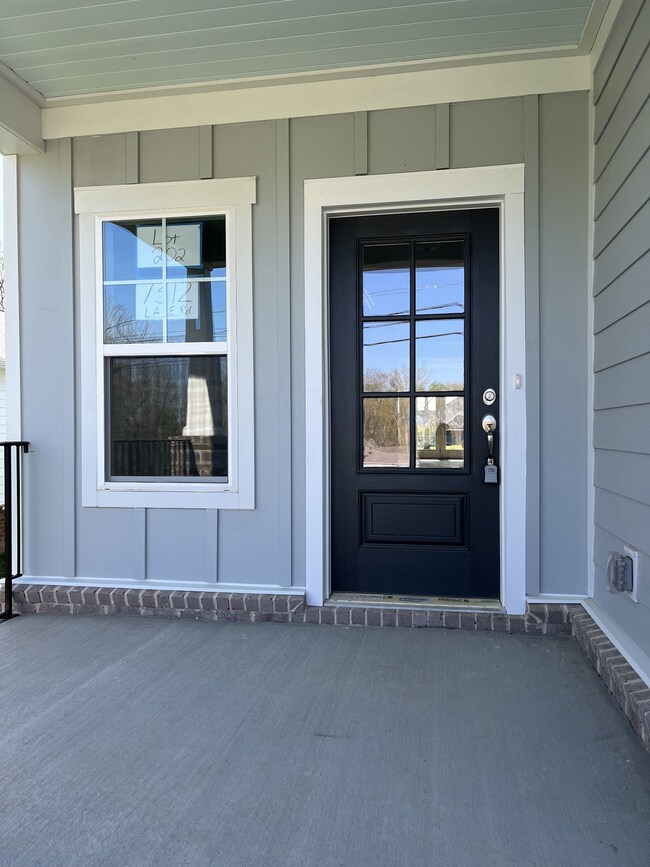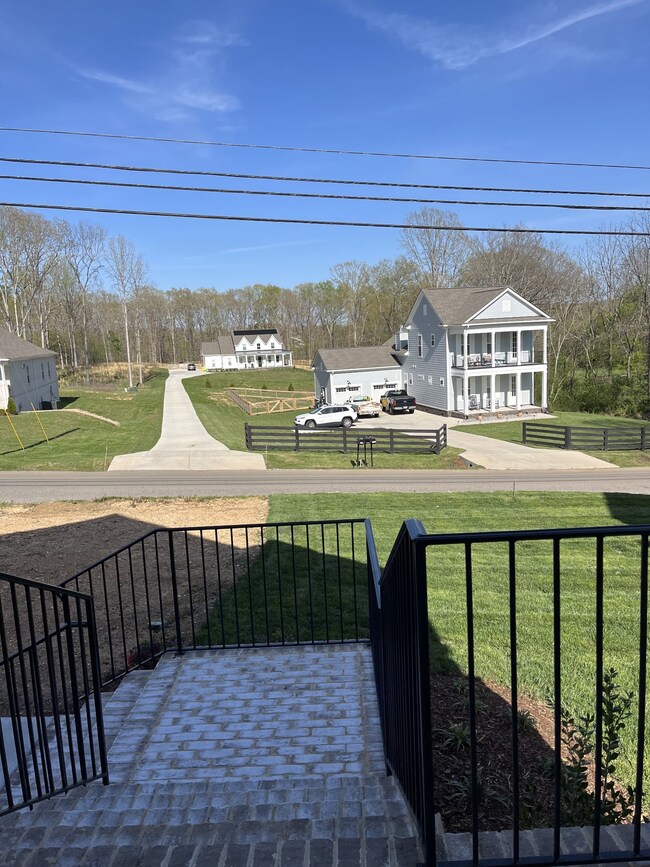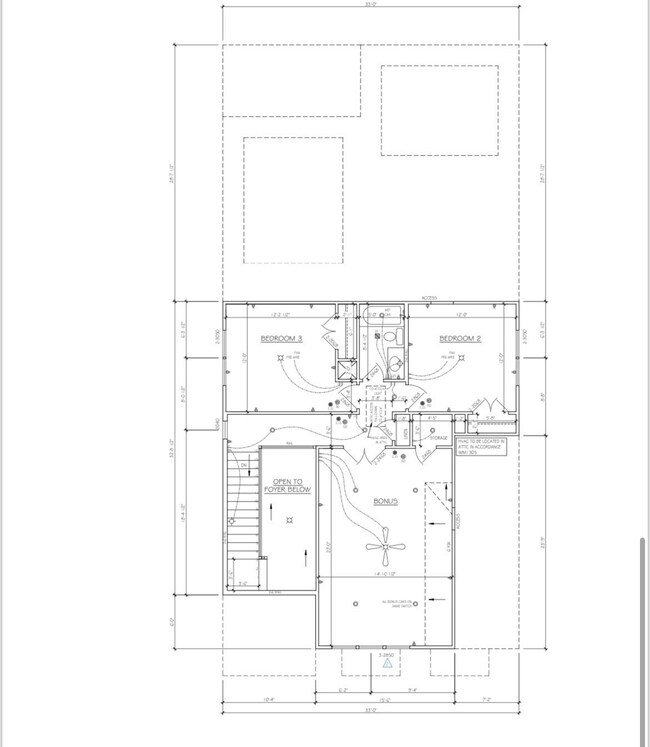
7312 Lake Rd NW Fairview, TN 37062
Highlights
- No HOA
- Cottage
- Walk-In Closet
- Westwood Elementary School Rated A
- Porch
- Cooling Available
About This Home
As of June 2025HUGE PRICE IMPROVEMENT!!! MOVE IN READY!! Located on a spacious -acre lot in desirable Williamson County, this thoughtfully designed Epps Plan by Regent Homes offers the perfect blend of function and style. This two-story home features 4 bedrooms, 2.5 baths, and a side-entry 2-car garage. The flexible upstairs layout includes a large bonus room that can easily serve as a fourth bedroom, media space, or playroom—offering plenty of room for everyone. The open-concept kitchen is a showstopper with a large quartz island, deep sink, stainless steel appliances, and custom cabinetry, all designed to make cooking and entertaining a breeze. Beautiful designer LVP flooring runs throughout the main living areas, while the tiled bathrooms add a modern, upscale touch. Plush carpet in the bedrooms and bonus room creates a cozy, comfortable feel. Step outside to enjoy a covered back porch plus an extended open patio, ideal for relaxing or entertaining. Additional features include a gas water heater, gas heat, and a gas hookup for the stove (currently electric). This home is move in ready.
Last Agent to Sell the Property
Regent Realty Brokerage Phone: 6158016342 License #332560 Listed on: 04/12/2025
Home Details
Home Type
- Single Family
Year Built
- Built in 2025
Lot Details
- 0.49 Acre Lot
Parking
- 2 Car Garage
Home Design
- Cottage
- Brick Exterior Construction
- Slab Foundation
- Shingle Roof
Interior Spaces
- 2,420 Sq Ft Home
- Property has 2 Levels
- Ceiling Fan
- Fire and Smoke Detector
Flooring
- Carpet
- Laminate
- Tile
Bedrooms and Bathrooms
- 4 Bedrooms | 1 Main Level Bedroom
- Walk-In Closet
Outdoor Features
- Patio
- Porch
Schools
- Westwood Elementary School
- Fairview Middle School
- Fairview High School
Utilities
- Cooling Available
- Heating Available
- STEP System includes septic tank and pump
- High Speed Internet
- Cable TV Available
Community Details
- No Home Owners Association
- Lake Road Subdivision
Listing and Financial Details
- Tax Lot 202
- Assessor Parcel Number 094042 00101 00001042
Ownership History
Purchase Details
Similar Homes in Fairview, TN
Home Values in the Area
Average Home Value in this Area
Purchase History
| Date | Type | Sale Price | Title Company |
|---|---|---|---|
| Warranty Deed | $125,000 | None Listed On Document |
Property History
| Date | Event | Price | Change | Sq Ft Price |
|---|---|---|---|---|
| 07/16/2025 07/16/25 | Under Contract | -- | -- | -- |
| 07/08/2025 07/08/25 | Price Changed | $2,695 | -3.6% | $1 / Sq Ft |
| 06/30/2025 06/30/25 | For Rent | $2,795 | 0.0% | -- |
| 06/14/2025 06/14/25 | Sold | $530,000 | -5.3% | $219 / Sq Ft |
| 05/23/2025 05/23/25 | Pending | -- | -- | -- |
| 05/06/2025 05/06/25 | Price Changed | $559,900 | -6.4% | $231 / Sq Ft |
| 04/12/2025 04/12/25 | For Sale | $597,900 | -- | $247 / Sq Ft |
Tax History Compared to Growth
Tax History
| Year | Tax Paid | Tax Assessment Tax Assessment Total Assessment is a certain percentage of the fair market value that is determined by local assessors to be the total taxable value of land and additions on the property. | Land | Improvement |
|---|---|---|---|---|
| 2024 | -- | $14,350 | $13,350 | $1,000 |
| 2023 | $396 | $14,350 | $13,350 | $1,000 |
| 2022 | $396 | $14,350 | $13,350 | $1,000 |
| 2021 | $270 | $14,350 | $13,350 | $1,000 |
| 2020 | $166 | $7,475 | $6,750 | $725 |
Agents Affiliated with this Home
-
Dana Barnes

Seller's Agent in 2025
Dana Barnes
Regent Realty
(615) 801-6342
27 in this area
77 Total Sales
-
Michael Collin

Seller's Agent in 2025
Michael Collin
ASM Properties, LLC
(615) 336-5621
6 Total Sales
-
Jim Allen

Buyer's Agent in 2025
Jim Allen
RE/MAX
(615) 804-0029
1 in this area
54 Total Sales
Map
Source: Realtracs
MLS Number: 2817370
APN: 094042 00101
- 7303 Lake Rd
- 7207 Lake Rd
- 7205 Lake Rd
- 7312 Dutch River Cir
- 7225 Richvale Dr
- 7428 Twill Heights Loop
- 7233 Richvale Dr
- 7406 Twill Heights Loop
- 7516 Shoal Mill Point
- 7509 Shoal Mill Point
- 7505 Shoal Mill Point
- 7332 Dutch River Cir
- 7317 Dutch River Cir
- 7304 Cold Harbor Ct
- 7321 Dutch River Cir E
- 7316 Dutch River Cir W
- 7607 Wind River Ct
- 7339 Dutch River Cir W
- 7507 Shoal Mill Point
- 7337 Dutch River Cir
