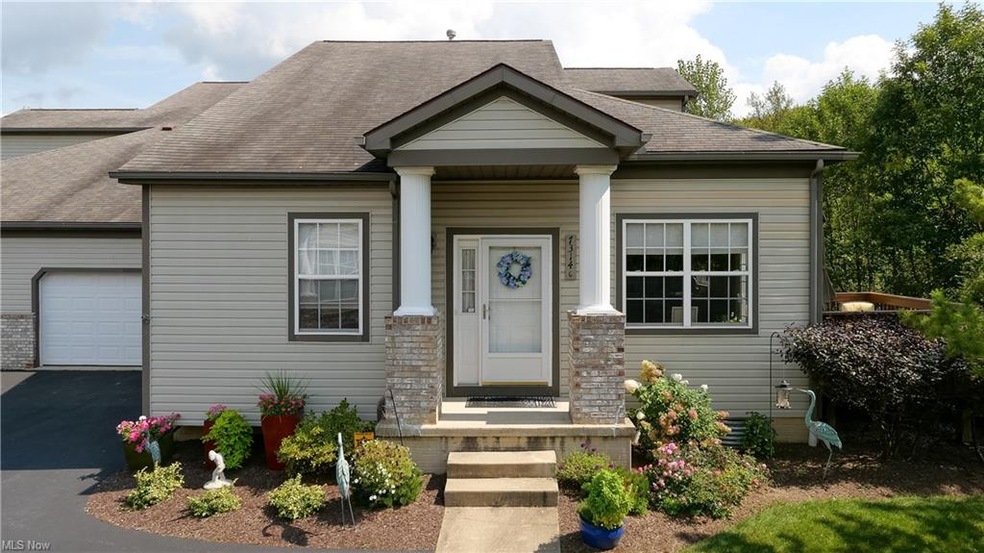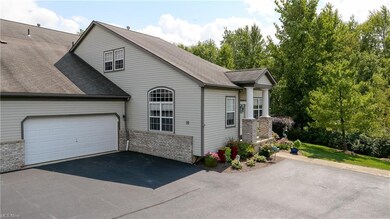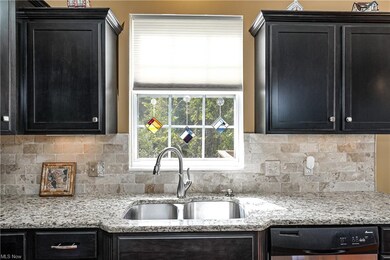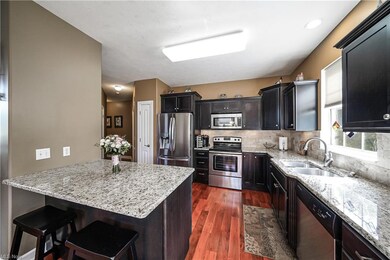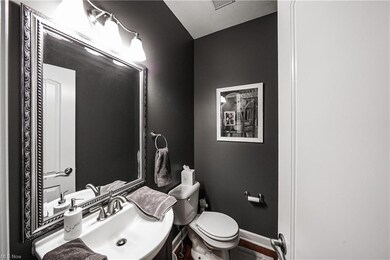
7314 Forest Cove Ln Unit C Northfield, OH 44067
Highlights
- 2 Car Direct Access Garage
- Porch
- Forced Air Heating and Cooling System
- Lee Eaton Elementary School Rated A
- Patio
About This Home
As of November 2021Welcome home to this immaculately maintained and beautifully updated END UNIT in highly sought after Brandywine preserve!! This condo is gorgeously updated throughout. When you enter the home the open floor plan and high ceilings will make any buyer feel as they have made a grand entrance. The first floor master bedroom and stunningly updated master bath will have you wanting to stay. The beautiful hardwood floors, stainless steel kitchen appliances and granite countertops are a must see. There is also a conveniently located first floor laundry room. The kitchen and eat - in kitchen area is generously sized. The deck off of the kitchen out to the private wooded lot will have you imagining yourself drinking your morning coffee in peace!! On the second level the spacious loft area provides and endless opportunity of options and functionality for a home office, extra bedroom, living area or whatever may suit your needs. There is also a second bedroom and a full bath to add to the possibilities on the second level. When you enter the lower level the extra possible square footage will have you thinking of what to do with all of the extra space!! Nordonia Hills school district!! Located minutes from shopping, highways and healthcare. Schedule a private viewing today!!
Last Agent to Sell the Property
Keller Williams Chervenic Rlty License #2018003119 Listed on: 09/14/2021

Townhouse Details
Home Type
- Townhome
Est. Annual Taxes
- $3,629
Year Built
- Built in 2001
Lot Details
- 1,699 Sq Ft Lot
HOA Fees
- $11 Monthly HOA Fees
Parking
- 2 Car Direct Access Garage
Home Design
- Asphalt Roof
- Vinyl Construction Material
Interior Spaces
- 1,700 Sq Ft Home
- 2-Story Property
- Laundry in unit
Kitchen
- Range
- Microwave
- Dishwasher
- Disposal
Bedrooms and Bathrooms
- 2 Bedrooms | 1 Main Level Bedroom
Unfinished Basement
- Basement Fills Entire Space Under The House
- Sump Pump
Outdoor Features
- Patio
- Porch
Utilities
- Forced Air Heating and Cooling System
- Heating System Uses Gas
Listing and Financial Details
- Assessor Parcel Number 4003937
Community Details
Overview
- $276 Annual Maintenance Fee
- Maintenance fee includes Landscaping, Reserve Fund, Snow Removal, Trash Removal
- Association fees include property management
- Brandywine Preserve Condo Community
Pet Policy
- Pets Allowed
Similar Home in the area
Home Values in the Area
Average Home Value in this Area
Property History
| Date | Event | Price | Change | Sq Ft Price |
|---|---|---|---|---|
| 11/02/2021 11/02/21 | Sold | $231,500 | +2.9% | $136 / Sq Ft |
| 09/18/2021 09/18/21 | Pending | -- | -- | -- |
| 09/14/2021 09/14/21 | For Sale | $224,900 | +20.5% | $132 / Sq Ft |
| 10/29/2019 10/29/19 | Sold | $186,600 | +1.4% | $110 / Sq Ft |
| 09/23/2019 09/23/19 | Pending | -- | -- | -- |
| 09/20/2019 09/20/19 | For Sale | $184,000 | +23.5% | $108 / Sq Ft |
| 09/14/2015 09/14/15 | Sold | $149,000 | -11.8% | $88 / Sq Ft |
| 09/14/2015 09/14/15 | Pending | -- | -- | -- |
| 03/27/2015 03/27/15 | For Sale | $169,000 | -- | $99 / Sq Ft |
Tax History Compared to Growth
Agents Affiliated with this Home
-

Seller's Agent in 2021
Stephen Tagliarina
Keller Williams Chervenic Rlty
(216) 470-0745
84 Total Sales
-

Buyer's Agent in 2021
Nicholas Papas
Keller Williams Chervenic Rlty
(216) 316-7703
230 Total Sales
-

Seller's Agent in 2019
Renee Vartorella
Howard Hanna
(216) 780-3410
182 Total Sales
-

Buyer's Agent in 2019
Ginger Cook
Real of Ohio
(330) 819-1785
139 Total Sales
Map
Source: MLS Now
MLS Number: 4316582
- 342 Deep Creek Cir
- 7380 Walters Rd
- 645 Brookwood Ct
- 700 Brookledge Ct
- 813 Silverberry Ln
- 601 Brookline Ct
- 7739 Olde Eight Rd
- 8377 Valley View Rd
- 7401 Buoy Ct
- 1053 Thistleridge Dr
- 7524 Olde Eight Rd
- VL Valley View Rd
- 1042 Lancewood Dr
- V/L Hazel Dr
- 80 Hazel Dr
- 10 S Oakmont Rd
- 0 Highland Valley View Rd E
- 7288 Chatham Ct Unit 18
- 1087 Villa Lago Dr
- 9105 Valley View Rd
