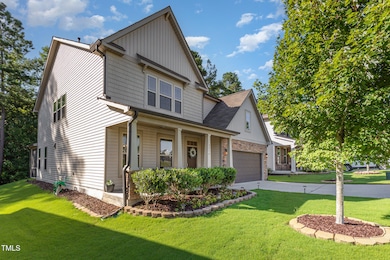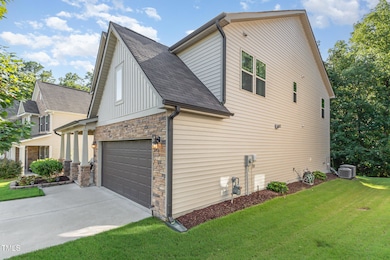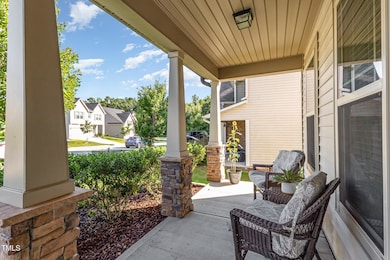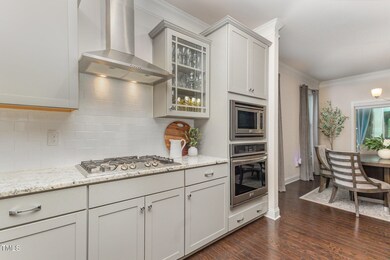
7316 Birchshire Dr Raleigh, NC 27616
Northeast Raleigh NeighborhoodEstimated payment $3,308/month
Highlights
- Hot Property
- Traditional Architecture
- Main Floor Bedroom
- Clubhouse
- Wood Flooring
- Loft
About This Home
Welcome to this beautifully maintained 4-bedroom, 3-bath home built in 2018 and proudly owned by its original owner. This spacious layout features a guest bedroom and full bath on the main level—ideal for visitors or multigenerational living. Upstairs, you'll find a generous loft complete with built-in surround sound, perfect for movie nights or entertaining.
The gourmet kitchen boasts quartz countertops, a gas stove, a large butler's pantry, and opens seamlessly into the main living areas. The expansive primary suite offers a true retreat, complete with a sitting room, oversized walk-in closet, and a spa-like bath.
Enjoy peaceful wooded views from the screened-in porch and extended patio—perfect for morning coffee or evening gatherings. This home combines modern finishes, thoughtful design, and a prime location. Don't miss this move-in ready gem!
Open House Schedule
-
Saturday, July 19, 20251:00 to 3:00 pm7/19/2025 1:00:00 PM +00:007/19/2025 3:00:00 PM +00:00Add to Calendar
-
Sunday, July 20, 20252:00 to 4:00 pm7/20/2025 2:00:00 PM +00:007/20/2025 4:00:00 PM +00:00Add to Calendar
Home Details
Home Type
- Single Family
Est. Annual Taxes
- $4,085
Year Built
- Built in 2018
Lot Details
- 7,405 Sq Ft Lot
- Landscaped
HOA Fees
- $60 Monthly HOA Fees
Parking
- 2 Car Attached Garage
Home Design
- Traditional Architecture
- Slab Foundation
- Shingle Roof
- Vinyl Siding
Interior Spaces
- 3,208 Sq Ft Home
- 2-Story Property
- Wired For Sound
- Tray Ceiling
- Recessed Lighting
- Blinds
- Living Room
- Breakfast Room
- Dining Room
- Loft
- Screened Porch
- Pull Down Stairs to Attic
- Laundry on upper level
Kitchen
- Built-In Gas Oven
- Kitchen Island
- Quartz Countertops
Flooring
- Wood
- Carpet
Bedrooms and Bathrooms
- 4 Bedrooms
- Main Floor Bedroom
- Walk-In Closet
- 3 Full Bathrooms
Schools
- Forestville Road Elementary School
- Neuse River Middle School
- Knightdale High School
Utilities
- Forced Air Heating and Cooling System
Listing and Financial Details
- Assessor Parcel Number 1746.03-40-1232.000
Community Details
Overview
- Association fees include ground maintenance
- Cedar Association Management Group Association, Phone Number (919) 348-2031
- Built by D.R. Horton
- Bryson Village Subdivision, Hampshire C Floorplan
- Maintained Community
Amenities
- Clubhouse
Recreation
- Community Pool
Map
Home Values in the Area
Average Home Value in this Area
Tax History
| Year | Tax Paid | Tax Assessment Tax Assessment Total Assessment is a certain percentage of the fair market value that is determined by local assessors to be the total taxable value of land and additions on the property. | Land | Improvement |
|---|---|---|---|---|
| 2024 | $4,068 | $466,073 | $80,000 | $386,073 |
| 2023 | $3,806 | $347,321 | $55,000 | $292,321 |
| 2022 | $3,537 | $347,321 | $55,000 | $292,321 |
| 2021 | $3,399 | $347,321 | $55,000 | $292,321 |
| 2020 | $3,338 | $347,321 | $55,000 | $292,321 |
| 2019 | $3,286 | $281,815 | $42,000 | $239,815 |
| 2018 | $133 | $42,000 | $42,000 | $0 |
Property History
| Date | Event | Price | Change | Sq Ft Price |
|---|---|---|---|---|
| 07/17/2025 07/17/25 | For Sale | $525,000 | -- | $164 / Sq Ft |
Purchase History
| Date | Type | Sale Price | Title Company |
|---|---|---|---|
| Special Warranty Deed | $336,500 | None Available |
Mortgage History
| Date | Status | Loan Amount | Loan Type |
|---|---|---|---|
| Open | $338,300 | Adjustable Rate Mortgage/ARM |
Similar Homes in the area
Source: Doorify MLS
MLS Number: 10110101
APN: 1746.03-40-1232-000
- 7423 Randshire Way
- 7584 Oakberry Dr
- 7434 Randshire Way
- 7652 Channery Way
- 7660 Channery Way
- 7727 Weathered Oak Way
- 7817 Elmshire Way
- 7807 Elmshire Way
- 5112 River Sand Trail
- 5113 Ranger Grove Way
- 5208 Ranger Grove Way
- 2417 Tobacco Root Dr
- 4941 Caddis Bend
- 4005 Sierra Pelona Dr
- 3828 Tarheel Club Rd
- 892 Nichols View Ct
- 198 Glen Hollow Dr
- 197 Glen Hollow Dr
- 884 Nichols View Ct
- 199 Glen Hollow Dr
- 7536 Poplar Meadow Ln
- 7377 Birchshire Dr
- 7609 Weathered Oak Way
- 7665 Mapleshire Dr
- 2500 Red Bartlett Way
- 2417 Tobacco Root Dr
- 4941 Caddis Bend
- 2505 Salt River Ln
- 4424 River Edge Dr
- 6928 Outfall Point Ln
- 6910 Point Bar Place
- 6917 Outfall Point Ln
- 5300 River Reach Dr
- 5342 Stream Stone Way
- 6905 Thalweg Dr
- 7005 Woodland Stream Place
- 2104 Bufflehead Rd
- 4016 Landover Ln
- 4120 Snowy Range Cir
- 2113 Ruddy Rd






