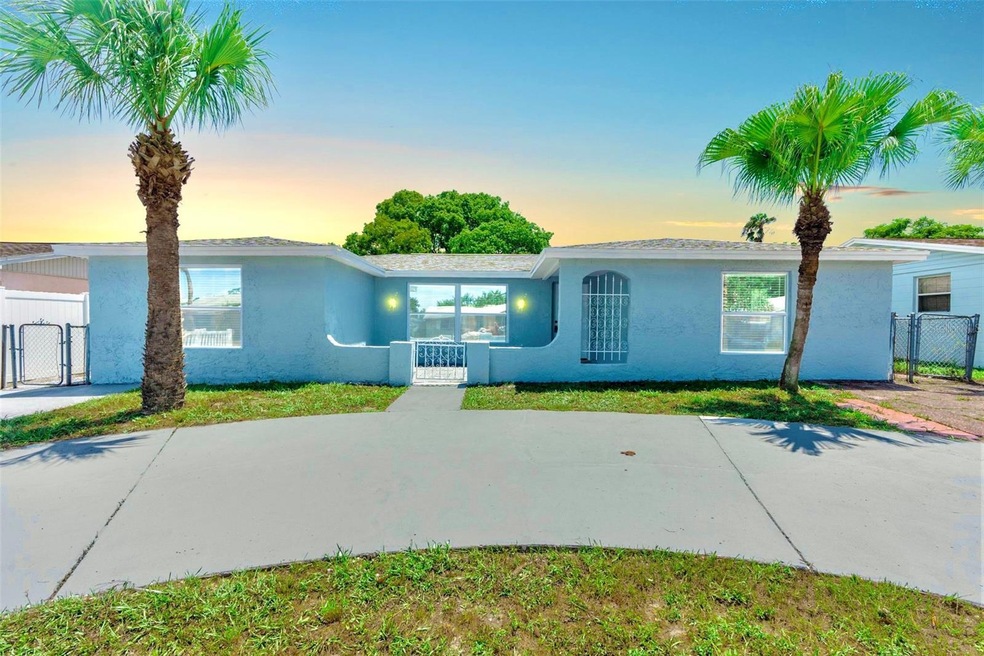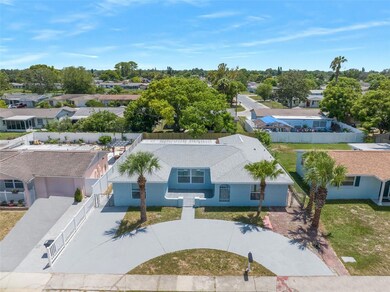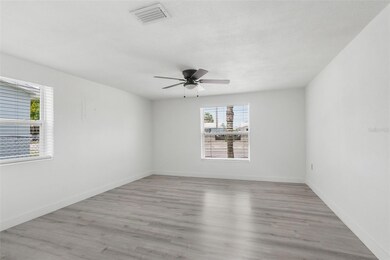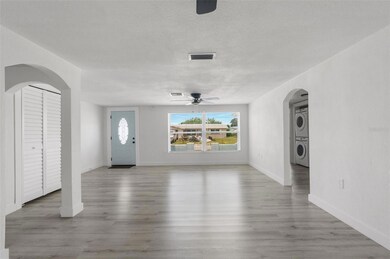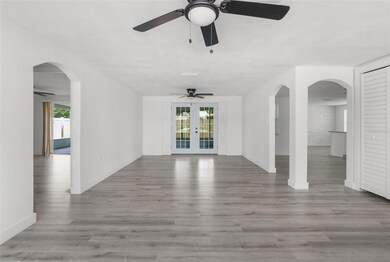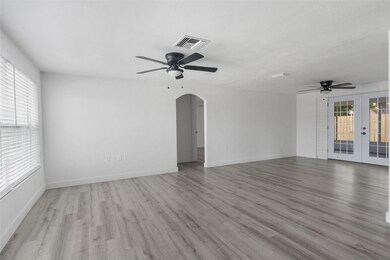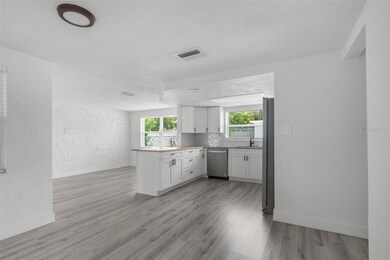
7316 Oak Crest Dr Port Richey, FL 34668
Highlights
- Open Floorplan
- Stone Countertops
- Enclosed patio or porch
- Main Floor Primary Bedroom
- No HOA
- Solid Wood Cabinet
About This Home
As of November 2023Your search stops right here!!! This amazing home nestled in the charming community of Port Richey, this exquisite residence at 7316 Oak Crest Drive offers a perfect blend of comfort and style. This beautiful home has been completely renovated, all brand new bathrooms, kitchen, flooring and much more. Boasts spacious interiors and modern amenities, presenting an inviting atmosphere for both relaxation and entertainment. Step inside to discover an open-concept layout that seamlessly connects the living, dining, and kitchen areas. The entire home features new windows that bathe the space in natural light, creating a warm and welcoming ambiance. The kitchen is a chef's dream, equipped with top-of-the-line appliances, ample counter space, and an island for culinary creativity. With three generously sized bedrooms, there's plenty of room for family and guests. The master suite is a serene retreat, complete with an ensuite bathroom featuring luxurious finishes and a walk-in closet. The additional bedrooms share a well-appointed Jack and Jill bathroom. As you step outdoors, the expansive backyard offers a private oasis for outdoor gatherings and relaxation. The covered patio porch is perfect for al fresco dining, while the lush landscaping adds to the tranquility of the space. Conveniently located in Port Richey, this home provides easy access to shopping, dining, parks, beach and much more. Whether you're seeking a serene escape or a place to entertain, 7316 Oak Crest Drive is ready to welcome you home. Don't miss the opportunity to make this exceptional property yours. Contact us today to schedule a viewing.
Last Agent to Sell the Property
DALTON WADE INC Brokerage Phone: 888-668-8283 License #3530156 Listed on: 08/14/2023

Home Details
Home Type
- Single Family
Est. Annual Taxes
- $2,626
Year Built
- Built in 1973
Lot Details
- 5,100 Sq Ft Lot
- South Facing Home
- Fenced
- Property is zoned R4
Home Design
- Slab Foundation
- Shingle Roof
- Block Exterior
- Stucco
Interior Spaces
- 1,812 Sq Ft Home
- Open Floorplan
- Ceiling Fan
- French Doors
- Sliding Doors
Kitchen
- Range<<rangeHoodToken>>
- <<microwave>>
- Dishwasher
- Stone Countertops
- Solid Wood Cabinet
Flooring
- Laminate
- Vinyl
Bedrooms and Bathrooms
- 3 Bedrooms
- Primary Bedroom on Main
- Walk-In Closet
- 2 Full Bathrooms
Laundry
- Dryer
- Washer
Outdoor Features
- Courtyard
- Enclosed patio or porch
- Exterior Lighting
- Private Mailbox
Schools
- Fox Hollow Elementary School
- Bayonet Point Middle School
- Fivay High School
Utilities
- Central Heating and Cooling System
- Thermostat
- Electric Water Heater
Community Details
- No Home Owners Association
- Regency Park Subdivision
Listing and Financial Details
- Visit Down Payment Resource Website
- Tax Lot 232
- Assessor Parcel Number 15-25-16-0760-00000-2320
Ownership History
Purchase Details
Home Financials for this Owner
Home Financials are based on the most recent Mortgage that was taken out on this home.Purchase Details
Home Financials for this Owner
Home Financials are based on the most recent Mortgage that was taken out on this home.Purchase Details
Purchase Details
Home Financials for this Owner
Home Financials are based on the most recent Mortgage that was taken out on this home.Purchase Details
Similar Homes in Port Richey, FL
Home Values in the Area
Average Home Value in this Area
Purchase History
| Date | Type | Sale Price | Title Company |
|---|---|---|---|
| Warranty Deed | $299,900 | Bay Shores Title | |
| Special Warranty Deed | $170,000 | None Listed On Document | |
| Quit Claim Deed | -- | Attorney | |
| Warranty Deed | $45,000 | Florida Select Title Llc | |
| Warranty Deed | $45,000 | Keystone Title Agency Inc |
Mortgage History
| Date | Status | Loan Amount | Loan Type |
|---|---|---|---|
| Open | $52,113 | FHA | |
| Open | $294,467 | Construction | |
| Previous Owner | $45,000 | Balloon |
Property History
| Date | Event | Price | Change | Sq Ft Price |
|---|---|---|---|---|
| 11/06/2023 11/06/23 | Sold | $299,900 | 0.0% | $166 / Sq Ft |
| 10/19/2023 10/19/23 | Pending | -- | -- | -- |
| 10/17/2023 10/17/23 | Price Changed | $299,900 | -3.1% | $166 / Sq Ft |
| 09/18/2023 09/18/23 | Price Changed | $309,500 | -3.3% | $171 / Sq Ft |
| 08/26/2023 08/26/23 | Price Changed | $320,000 | -1.5% | $177 / Sq Ft |
| 08/14/2023 08/14/23 | For Sale | $325,000 | +91.2% | $179 / Sq Ft |
| 04/01/2023 04/01/23 | Sold | $170,000 | -12.8% | $94 / Sq Ft |
| 03/17/2023 03/17/23 | Pending | -- | -- | -- |
| 02/16/2023 02/16/23 | For Sale | $194,900 | -- | $108 / Sq Ft |
Tax History Compared to Growth
Tax History
| Year | Tax Paid | Tax Assessment Tax Assessment Total Assessment is a certain percentage of the fair market value that is determined by local assessors to be the total taxable value of land and additions on the property. | Land | Improvement |
|---|---|---|---|---|
| 2024 | $4,219 | $235,031 | $32,436 | $202,595 |
| 2023 | $3,314 | $224,415 | $25,959 | $198,456 |
| 2022 | $2,626 | $172,304 | $21,624 | $150,680 |
| 2021 | $2,301 | $132,551 | $19,380 | $113,171 |
| 2020 | $2,104 | $120,013 | $9,690 | $110,323 |
| 2019 | $1,991 | $116,862 | $9,690 | $107,172 |
| 2018 | $1,774 | $97,535 | $9,690 | $87,845 |
| 2017 | $1,385 | $76,827 | $9,690 | $67,137 |
| 2016 | $1,233 | $67,099 | $9,435 | $57,664 |
| 2015 | $1,128 | $56,961 | $9,435 | $47,526 |
| 2014 | $1,018 | $51,972 | $8,160 | $43,812 |
Agents Affiliated with this Home
-
Jesus Crespo Viera

Seller's Agent in 2023
Jesus Crespo Viera
DALTON WADE INC
(904) 651-9429
2 in this area
6 Total Sales
-
James Villarroel
J
Seller's Agent in 2023
James Villarroel
REALPRO INC
(954) 999-2895
2 in this area
22 Total Sales
-
Blenda Sasco

Buyer's Agent in 2023
Blenda Sasco
YANY REALTY LLC
(786) 399-8239
6 in this area
49 Total Sales
Map
Source: Stellar MLS
MLS Number: T3465478
APN: 15-25-16-0760-00000-2320
- 7234 Heath Dr Unit 2
- 7221 Westwind Dr
- 7336 Cherry Laurel Dr
- 7118 Cherry Laurel Dr
- 10336 Alice M Ct
- 7305 Jasmine Blvd
- 10135 Glen Moor Ln
- 10039 Old Hickory Ln
- 10029 Freestone Ln
- 10137 Oleander Dr
- 10014 Kingswood Ln
- 7514 Bergamot Dr
- 10407 Oleander Dr
- 7001 Heath Dr
- 10411 Paula Ct
- 7314 Fox Hollow Dr
- 7316 Tangelo Ave
- 10125 Cherry Creek Ln
- 10517 Camelia Dr
- 10016 Glen Moor Ln
