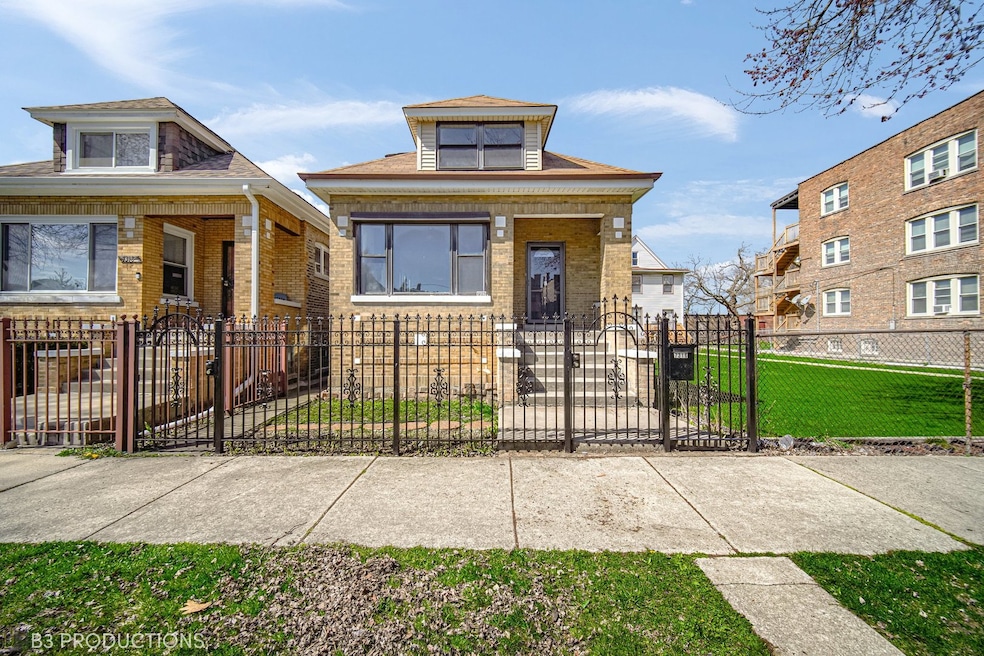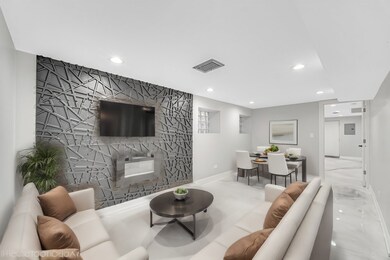
7316 S Wabash Ave Chicago, IL 60619
Park Manor NeighborhoodHighlights
- Living Room with Fireplace
- Finished Attic
- Stainless Steel Appliances
- Recreation Room
- Sun or Florida Room
- 2 Car Detached Garage
About This Home
As of November 2024Welcome to your dream home! This stunning 4-bedroom, 2-bathroom gem has been beautifully updated with luxurious design finishes that will make you fall in love at first sight. Step inside to discover an open floor plan that's perfect for entertaining, complete with a spacious living room featuring a cozy fireplace and a breakfast bar that's sure to be the heart of your gatherings. The entire home boasts brand-new luxury vinyl flooring that adds both style and durability to every space. You'll adore the chef-style kitchen, equipped with ample cabinets and counter space for all your culinary adventures. Upstairs, retreat to the master suite, where you'll find a huge ensuite luxury oasis awaiting you. Picture yourself unwinding in style after a long day in this serene sanctuary. But the luxury doesn't end there! The finished basement offers even more living space, including an additional bedroom, a rec room perfect for movie nights, a full bathroom, private laundry facilities, and plenty of storage space to keep your home organized and clutter-free. There is a beautiful huge fenced in back yard and 2 car garage. Conveniently located with quick access to the expressway and downtown, this home's perfect location ensures that everything you need is just minutes away. Don't miss out on the opportunity to make this true gem your own - schedule your showing today and prepare to fall in love! LOW TAXES!!!! ***NEW AC WILL BE INSTALLED BEFORE CLOSING. ** DOWNPAYMENT PROGRAMS AVAILABLE!
Last Agent to Sell the Property
Taylor Realty Partners LLC License #471020573 Listed on: 09/24/2024
Home Details
Home Type
- Single Family
Est. Annual Taxes
- $504
Year Built
- Built in 1921
Parking
- 2 Car Detached Garage
- Parking Included in Price
Home Design
- Split Level Home
- Brick Exterior Construction
- Asphalt Roof
- Concrete Perimeter Foundation
Interior Spaces
- 1,920 Sq Ft Home
- Electric Fireplace
- Entrance Foyer
- Family Room
- Living Room with Fireplace
- 2 Fireplaces
- Combination Dining and Living Room
- Recreation Room
- Sun or Florida Room
- Storage Room
- Vinyl Flooring
- Finished Attic
Kitchen
- <<microwave>>
- High End Refrigerator
- Dishwasher
- Stainless Steel Appliances
Bedrooms and Bathrooms
- 3 Bedrooms
- 4 Potential Bedrooms
- 3 Full Bathrooms
- Dual Sinks
- Separate Shower
Laundry
- Laundry Room
- Gas Dryer Hookup
Finished Basement
- Basement Fills Entire Space Under The House
- Fireplace in Basement
- Finished Basement Bathroom
Accessible Home Design
- Handicap Shower
Utilities
- Forced Air Heating and Cooling System
- No Cooling
- Heating System Uses Natural Gas
Listing and Financial Details
- Senior Tax Exemptions
- Homeowner Tax Exemptions
Ownership History
Purchase Details
Home Financials for this Owner
Home Financials are based on the most recent Mortgage that was taken out on this home.Purchase Details
Home Financials for this Owner
Home Financials are based on the most recent Mortgage that was taken out on this home.Purchase Details
Home Financials for this Owner
Home Financials are based on the most recent Mortgage that was taken out on this home.Purchase Details
Home Financials for this Owner
Home Financials are based on the most recent Mortgage that was taken out on this home.Purchase Details
Home Financials for this Owner
Home Financials are based on the most recent Mortgage that was taken out on this home.Purchase Details
Similar Homes in Chicago, IL
Home Values in the Area
Average Home Value in this Area
Purchase History
| Date | Type | Sale Price | Title Company |
|---|---|---|---|
| Warranty Deed | $265,000 | Citywide Title | |
| Warranty Deed | $103,000 | None Listed On Document | |
| Warranty Deed | -- | Old Republic Title | |
| Warranty Deed | $70,000 | Old Republic Title | |
| Administrators Deed | -- | Old Republic Title | |
| Interfamily Deed Transfer | -- | Chicago Title Insurance Co |
Mortgage History
| Date | Status | Loan Amount | Loan Type |
|---|---|---|---|
| Open | $251,750 | New Conventional | |
| Previous Owner | $187,110 | New Conventional | |
| Previous Owner | $52,500 | New Conventional |
Property History
| Date | Event | Price | Change | Sq Ft Price |
|---|---|---|---|---|
| 07/20/2025 07/20/25 | For Sale | $279,000 | +5.3% | $291 / Sq Ft |
| 11/26/2024 11/26/24 | Sold | $265,000 | 0.0% | $138 / Sq Ft |
| 11/04/2024 11/04/24 | Pending | -- | -- | -- |
| 10/12/2024 10/12/24 | Price Changed | $265,000 | -7.0% | $138 / Sq Ft |
| 09/24/2024 09/24/24 | For Sale | $285,000 | +177.0% | $148 / Sq Ft |
| 12/04/2023 12/04/23 | Sold | $102,900 | 0.0% | $102 / Sq Ft |
| 10/22/2023 10/22/23 | Pending | -- | -- | -- |
| 10/18/2023 10/18/23 | Off Market | $102,900 | -- | -- |
| 10/11/2023 10/11/23 | Price Changed | $102,900 | -1.9% | $102 / Sq Ft |
| 09/14/2023 09/14/23 | Price Changed | $104,900 | -4.5% | $104 / Sq Ft |
| 09/14/2023 09/14/23 | For Sale | $109,900 | +6.8% | $109 / Sq Ft |
| 09/12/2023 09/12/23 | Off Market | $102,900 | -- | -- |
| 08/29/2023 08/29/23 | Price Changed | $109,900 | -4.4% | $109 / Sq Ft |
| 08/11/2023 08/11/23 | For Sale | $114,900 | 0.0% | $114 / Sq Ft |
| 08/03/2023 08/03/23 | Pending | -- | -- | -- |
| 07/27/2023 07/27/23 | For Sale | $114,900 | -- | $114 / Sq Ft |
Tax History Compared to Growth
Tax History
| Year | Tax Paid | Tax Assessment Tax Assessment Total Assessment is a certain percentage of the fair market value that is determined by local assessors to be the total taxable value of land and additions on the property. | Land | Improvement |
|---|---|---|---|---|
| 2024 | $534 | $15,501 | $3,623 | $11,878 |
| 2023 | $482 | $8,500 | $5,031 | $3,469 |
| 2022 | $482 | $8,500 | $5,031 | $3,469 |
| 2021 | $504 | $8,499 | $5,031 | $3,468 |
| 2020 | $1,409 | $11,908 | $5,031 | $6,877 |
| 2019 | $1,418 | $13,232 | $5,031 | $8,201 |
| 2018 | $1,935 | $13,232 | $5,031 | $8,201 |
| 2017 | $1,498 | $10,332 | $4,427 | $5,905 |
| 2016 | $1,569 | $10,332 | $4,427 | $5,905 |
| 2015 | $1,413 | $10,332 | $4,427 | $5,905 |
| 2014 | $1,301 | $9,582 | $3,622 | $5,960 |
| 2013 | $1,264 | $9,582 | $3,622 | $5,960 |
Agents Affiliated with this Home
-
Jodi Cinq-Mars

Seller's Agent in 2025
Jodi Cinq-Mars
Keller Williams North Shore West
(847) 767-7358
386 Total Sales
-
Florencia Laino
F
Seller Co-Listing Agent in 2025
Florencia Laino
Keller Williams North Shore West
(847) 383-6600
-
Warnita Taylor

Seller's Agent in 2024
Warnita Taylor
Taylor Realty Partners LLC
(312) 890-9910
3 in this area
95 Total Sales
-
Anne Kothe

Buyer's Agent in 2024
Anne Kothe
Keller Williams Inspire
(630) 935-4739
1 in this area
276 Total Sales
-
Laura Duffecy

Buyer Co-Listing Agent in 2024
Laura Duffecy
Keller Williams Inspire
(630) 346-2247
1 in this area
20 Total Sales
-
Christopher Lobrillo

Seller's Agent in 2023
Christopher Lobrillo
Grandview Realty, LLC
(630) 802-4411
5 in this area
1,768 Total Sales
Map
Source: Midwest Real Estate Data (MRED)
MLS Number: 12172463
APN: 20-27-112-008-0000
- 7236 S Michigan Ave
- 7301 S Michigan Ave
- 7316 S Lafayette Ave
- 7443 S Wabash Ave
- 7240 S Lafayette Ave
- 7327 S Indiana Ave
- 7243 S Perry Ave
- 7428 S Perry Ave
- 7111 S Michigan Ave
- 7253 S Prairie Ave
- 7133 S Indiana Ave
- 7253 S Vincennes Ave
- 7251 S Vincennes Ave
- 7249 S Vincennes Ave
- 7247 S Vincennes Ave
- 7245 S Vincennes Ave
- 7241 S Vincennes Ave
- 7243 S Vincennes Ave
- 7239 S Vincennes Ave
- 7237 S Vincennes Ave

