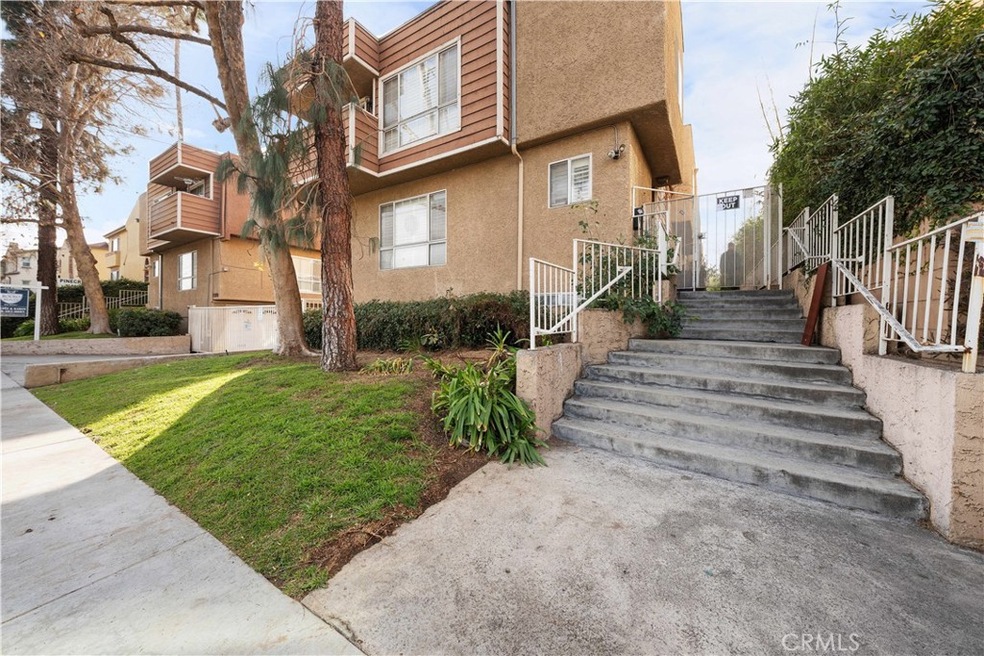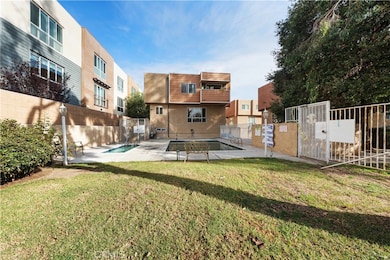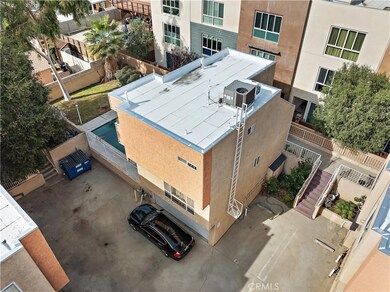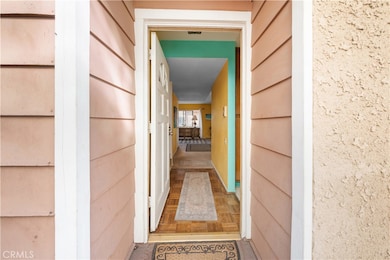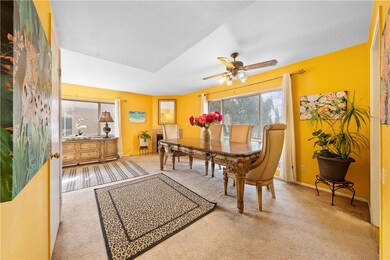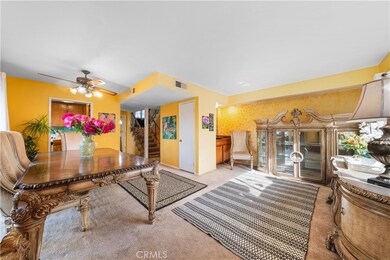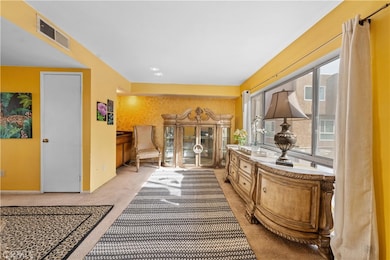
7319 Hazeltine Ave Unit 18 van Nuys, CA 91405
Van Nuys NeighborhoodHighlights
- Spa
- Automatic Gate
- 0.66 Acre Lot
- No Units Above
- Gated Community
- Contemporary Architecture
About This Home
As of March 2025What an amazing deal! END UNIT! FULLY DETACHED UNIT. NO SHARED WALLS! DIRECT GARAGE ACCESS to your own private 2 car garage! 3 bedrooms! Light & Bright Townhome in Desirable Quiet Gated Community w/Pool & Spa. BRAND NEW ROOF just installed for entire Complex. Listed $50,000 below last sale, needs some love and make this your own! Large Living Room with lots of natural light! Dining Area & Guest Bathroom. Ensuite Master Bedroom w/Balcony! 2 additional spacious bedrooms! Private 2 Car Garage has Washer & Dryer hook-up. Water is included in the HOA dues. Fantastic Location Close to popular dining spots, Ralphs, Vallarta, CVS, parks, local schools, 405 Freeway access.
Last Agent to Sell the Property
Rodeo Realty Brokerage Phone: 818-482-0085 License #01060862 Listed on: 02/05/2025

Co-Listed By
Real Brokerage Technologies, Inc. Brokerage Phone: 818-482-0085 License #01971636
Property Details
Home Type
- Condominium
Est. Annual Taxes
- $5,057
Year Built
- Built in 1984 | Remodeled
Lot Details
- No Units Above
- End Unit
- No Units Located Below
- 1 Common Wall
- Security Fence
- Landscaped
- Level Lot
- Private Yard
- Back and Front Yard
HOA Fees
- $453 Monthly HOA Fees
Parking
- 2 Car Attached Garage
- Two Garage Doors
- Garage Door Opener
- Automatic Gate
- Guest Parking
- On-Street Parking
Home Design
- Contemporary Architecture
- Shingle Roof
- Composition Roof
- Wood Siding
- Stucco
Interior Spaces
- 1,120 Sq Ft Home
- 2-Story Property
- Built-In Features
- Ceiling Fan
- Blinds
- Living Room with Fireplace
- L-Shaped Dining Room
- Neighborhood Views
- Intercom
Kitchen
- Gas Oven
- Gas Range
- <<microwave>>
- Dishwasher
- Granite Countertops
- Quartz Countertops
- Corian Countertops
Flooring
- Wood
- Carpet
- Laminate
Bedrooms and Bathrooms
- 3 Main Level Bedrooms
- All Upper Level Bedrooms
- Granite Bathroom Countertops
- Quartz Bathroom Countertops
- <<tubWithShowerToken>>
- Walk-in Shower
Laundry
- Laundry Room
- Laundry in Garage
- Washer and Gas Dryer Hookup
Accessible Home Design
- Accessible Parking
Outdoor Features
- Spa
- Balcony
- Exterior Lighting
Location
- Property is near a park
- Property is near public transit
Utilities
- Forced Air Heating and Cooling System
- Natural Gas Connected
Listing and Financial Details
- Tax Lot 1
- Tax Tract Number 42651
- Assessor Parcel Number 2217030061
- $301 per year additional tax assessments
Community Details
Overview
- Front Yard Maintenance
- 19 Units
- Association Phone (818) 240-6515
- HOA Management Professionals HOA
- Valley
Recreation
- Community Pool
- Community Spa
Security
- Gated Community
- Carbon Monoxide Detectors
- Fire and Smoke Detector
Ownership History
Purchase Details
Home Financials for this Owner
Home Financials are based on the most recent Mortgage that was taken out on this home.Purchase Details
Purchase Details
Home Financials for this Owner
Home Financials are based on the most recent Mortgage that was taken out on this home.Purchase Details
Home Financials for this Owner
Home Financials are based on the most recent Mortgage that was taken out on this home.Similar Homes in the area
Home Values in the Area
Average Home Value in this Area
Purchase History
| Date | Type | Sale Price | Title Company |
|---|---|---|---|
| Grant Deed | $510,000 | Orange Coast Title Company | |
| Interfamily Deed Transfer | -- | None Available | |
| Grant Deed | $340,000 | Chicago Title Co | |
| Grant Deed | -- | United Title Co |
Mortgage History
| Date | Status | Loan Amount | Loan Type |
|---|---|---|---|
| Open | $484,500 | New Conventional | |
| Previous Owner | $24,101 | Negative Amortization | |
| Previous Owner | $272,000 | Purchase Money Mortgage | |
| Previous Owner | $3,941,500 | Construction |
Property History
| Date | Event | Price | Change | Sq Ft Price |
|---|---|---|---|---|
| 03/21/2025 03/21/25 | Sold | $510,000 | +2.0% | $455 / Sq Ft |
| 02/27/2025 02/27/25 | Pending | -- | -- | -- |
| 02/05/2025 02/05/25 | For Sale | $499,900 | -- | $446 / Sq Ft |
Tax History Compared to Growth
Tax History
| Year | Tax Paid | Tax Assessment Tax Assessment Total Assessment is a certain percentage of the fair market value that is determined by local assessors to be the total taxable value of land and additions on the property. | Land | Improvement |
|---|---|---|---|---|
| 2024 | $5,057 | $396,211 | $177,195 | $219,016 |
| 2023 | $4,960 | $388,443 | $173,721 | $214,722 |
| 2022 | $4,729 | $380,827 | $170,315 | $210,512 |
| 2021 | $4,667 | $373,361 | $166,976 | $206,385 |
| 2019 | $4,460 | $362,288 | $162,024 | $200,264 |
| 2018 | $4,392 | $355,186 | $158,848 | $196,338 |
| 2016 | $3,859 | $310,000 | $197,300 | $112,700 |
| 2015 | $3,859 | $310,000 | $197,300 | $112,700 |
| 2014 | $3,124 | $242,000 | $154,000 | $88,000 |
Agents Affiliated with this Home
-
Poupee Komenkul

Seller's Agent in 2025
Poupee Komenkul
Rodeo Realty
(818) 349-9997
3 in this area
134 Total Sales
-
Osaze Okunbo

Seller Co-Listing Agent in 2025
Osaze Okunbo
Real Brokerage Technologies, Inc.
(818) 857-1591
1 in this area
1 Total Sale
-
Vanessa Montiel

Buyer's Agent in 2025
Vanessa Montiel
Keller Williams Realty
(424) 335-5636
3 in this area
48 Total Sales
Map
Source: California Regional Multiple Listing Service (CRMLS)
MLS Number: SR25026376
APN: 2217-030-061
- 14120 W Willow Ln
- 7215 N Chestnut Ln
- 7224 Hazeltine Ave
- 7422 Hazeltine Ave Unit 2
- 14012 Valerio St
- 7401 Costello Ave
- 7134 Stansbury Ave
- 14300 Runnymede St
- 13951 Sherman Way Unit 204
- 13918 Valerio St
- 7300 Lennox Ave Unit I5
- 14159 Gault St
- 7301 Lennox Ave Unit B10
- 7301 Lennox Ave Unit E08
- 7419 N Mia Ln
- 7033 Hazeltine Ave
- 7032 Stansbury Ave
- 14435 Valerio St Unit 17
- 7001 Hazeltine Ave
- 13810 Sherman Way
