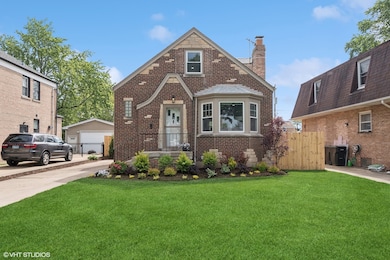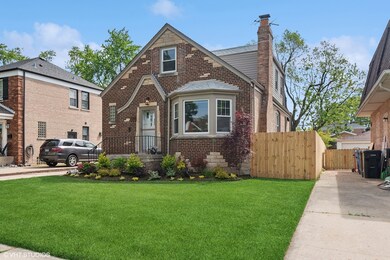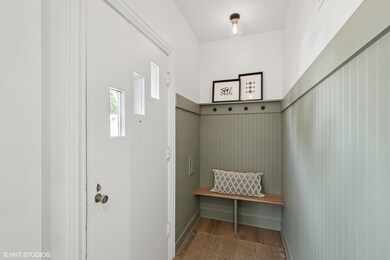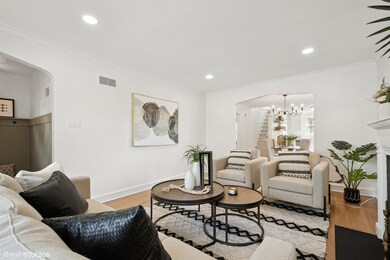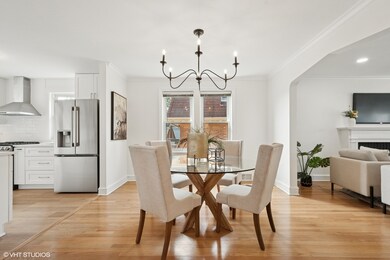
7319 N Oketo Ave Chicago, IL 60631
Edison Park NeighborhoodHighlights
- Open Floorplan
- Cape Cod Architecture
- Wood Flooring
- Taft High School Rated A-
- Property is near a park
- Main Floor Bedroom
About This Home
As of June 2025Welcome home! Completely Renovated from top to bottom, inside and out. Don't miss this adorable home in sought after Edison Park. Truly move in ready. This 5 bedroom 2 bath home will not disappoint. Located just minutes from downtown Edison Park and Uptown/Park Ridge, within a highly desired location with fantastic schools, parks, shops, and more all just outside your door. Lovingly designed and professionally renovated; from the moment you enter you will feel the warmth, beaming natural sunlight throughout, classic design with all of today's modern amenities, this is a home waiting for you to create lasting memories. Entering the chic foyer will lead into the large living room with (as is/wood burning) fireplace and beautiful bay windows looking out to the stunning professionally landscaped front yard, focusing inward you'll notice an open floor plan with an impressive glimpse into the separate dining room, gorgeous new kitchen and stairs to the second floor with new custom runner. There are 2 good sized bedrooms on the main level with one full bath. An extraordinary three season sunroom just off the kitchen featuring vaulted ceilings and extra large windows surround with fantastic views of the huge, professionally landscaped back yard. The back yard also displays the brand new 2 car garage with pull up party door into the yard made especially for those who enjoy entertaining. Meandering up to the second floor you'll find two adorable flex spaces or play area cubbies, a large fully renovated bath with dual sinks and walk in shower, 2 large bedrooms and all new carpet. The closets in the home all have automatic lights that go on as you enter. If you seek more hangout space head on down to the basement, so much space, enjoy a huge Rec room, 5th bedroom/guest room, laundry room and utility room. When we say move in ready we mean.. "Move in Ready!" So many details, this is truly not to be missed. All new kitchen, baths, paint from top to bottom/inside and out. Refinished hardwood flooring, new luxury vinyl plank wood flooring in kitchen and sunroom, new carpet on the second floor and basement including new stair runner, updated electrical including brand new 200 amp service, recessed lighting, dimmer switches, new designer light fixtures and all closets showcase automatic lights when opened. All new landscaping including brand new sod in the front and back yard. New 2 car garage with a pull up party door to the yard, additional 2-3 car parking in the front driveway. Welcome home! One of Chicago's most northwest boundaries, Edison Park has a city address but a suburban feel. A robust neighborhood, convenient to shopping, dining, METRA and expressways, Don't miss your chance to bring this fairytale to life!
Home Details
Home Type
- Single Family
Est. Annual Taxes
- $8,446
Year Built
- Built in 1944 | Remodeled in 2025
Lot Details
- 5,619 Sq Ft Lot
- Lot Dimensions are 45x125
- Paved or Partially Paved Lot
Parking
- 2 Car Garage
- Alley Access
- Driveway
- Secured Garage or Parking
- Off-Street Parking
- Parking Included in Price
Home Design
- Cape Cod Architecture
- English Architecture
- Tudor Architecture
- Brick Exterior Construction
- Asphalt Roof
- Stone Siding
- Concrete Perimeter Foundation
Interior Spaces
- 1.5-Story Property
- Open Floorplan
- Built-In Features
- Wood Burning Fireplace
- Decorative Fireplace
- Window Screens
- Entrance Foyer
- Family Room
- Living Room with Fireplace
- Formal Dining Room
- Loft
- Sun or Florida Room
- Lower Floor Utility Room
- Basement Fills Entire Space Under The House
- Carbon Monoxide Detectors
Kitchen
- Gas Oven
- Range<<rangeHoodToken>>
- <<microwave>>
- High End Refrigerator
- Dishwasher
- Stainless Steel Appliances
Flooring
- Wood
- Carpet
- Laminate
Bedrooms and Bathrooms
- 4 Bedrooms
- 5 Potential Bedrooms
- Main Floor Bedroom
- Bathroom on Main Level
- 2 Full Bathrooms
- Dual Sinks
Laundry
- Laundry Room
- Dryer
- Washer
- Sink Near Laundry
Location
- Property is near a park
Schools
- Ebinger Elementary School
- Taft High School
Utilities
- Forced Air Heating and Cooling System
- Heating System Uses Natural Gas
- 200+ Amp Service
- Lake Michigan Water
- Gas Water Heater
Listing and Financial Details
- Senior Tax Exemptions
- Homeowner Tax Exemptions
Ownership History
Purchase Details
Home Financials for this Owner
Home Financials are based on the most recent Mortgage that was taken out on this home.Purchase Details
Home Financials for this Owner
Home Financials are based on the most recent Mortgage that was taken out on this home.Similar Homes in the area
Home Values in the Area
Average Home Value in this Area
Purchase History
| Date | Type | Sale Price | Title Company |
|---|---|---|---|
| Warranty Deed | $650,000 | Chicago Title | |
| Deed | $375,000 | None Listed On Document | |
| Deed | $375,000 | None Listed On Document |
Mortgage History
| Date | Status | Loan Amount | Loan Type |
|---|---|---|---|
| Open | $520,000 | New Conventional | |
| Previous Owner | $300,000 | New Conventional |
Property History
| Date | Event | Price | Change | Sq Ft Price |
|---|---|---|---|---|
| 06/16/2025 06/16/25 | Sold | $650,000 | 0.0% | $407 / Sq Ft |
| 06/04/2025 06/04/25 | Pending | -- | -- | -- |
| 06/02/2025 06/02/25 | For Sale | $650,000 | +73.3% | $407 / Sq Ft |
| 12/18/2024 12/18/24 | Sold | $375,000 | -3.8% | $225 / Sq Ft |
| 11/14/2024 11/14/24 | Pending | -- | -- | -- |
| 11/11/2024 11/11/24 | For Sale | $390,000 | -- | $234 / Sq Ft |
Tax History Compared to Growth
Tax History
| Year | Tax Paid | Tax Assessment Tax Assessment Total Assessment is a certain percentage of the fair market value that is determined by local assessors to be the total taxable value of land and additions on the property. | Land | Improvement |
|---|---|---|---|---|
| 2024 | $8,446 | $44,001 | $14,063 | $29,938 |
| 2023 | $8,195 | $46,000 | $11,250 | $34,750 |
| 2022 | $8,195 | $46,000 | $11,250 | $34,750 |
| 2021 | $8,045 | $46,000 | $11,250 | $34,750 |
| 2020 | $7,330 | $38,489 | $7,593 | $30,896 |
| 2019 | $7,258 | $42,296 | $7,593 | $34,703 |
| 2018 | $7,133 | $42,296 | $7,593 | $34,703 |
| 2017 | $6,323 | $35,446 | $6,750 | $28,696 |
| 2016 | $6,242 | $35,446 | $6,750 | $28,696 |
| 2015 | $5,671 | $35,446 | $6,750 | $28,696 |
| 2014 | $4,990 | $31,296 | $5,625 | $25,671 |
| 2013 | $4,872 | $31,296 | $5,625 | $25,671 |
Agents Affiliated with this Home
-
Juana Honeycutt

Seller's Agent in 2025
Juana Honeycutt
Compass
(773) 968-6625
2 in this area
158 Total Sales
-
Tom Honeycutt
T
Seller Co-Listing Agent in 2025
Tom Honeycutt
Compass
(312) 751-0300
1 in this area
3 Total Sales
-
Katie Foss

Buyer's Agent in 2025
Katie Foss
Baird Warner
(224) 261-5782
1 in this area
156 Total Sales
-
Mike McCatty

Seller's Agent in 2024
Mike McCatty
Century 21 Circle
(708) 945-2121
1 in this area
1,195 Total Sales
-
Andrew McCatty

Seller Co-Listing Agent in 2024
Andrew McCatty
Century 21 Circle
(708) 217-5232
1 in this area
152 Total Sales
Map
Source: Midwest Real Estate Data (MRED)
MLS Number: 12377222
APN: 09-25-421-062-0000
- 7215 N Olcott Ave
- 7246 N Oleander Ave
- 7255 N Oriole Ave
- 7237 N Oriole Ave
- 7320 N Oriole Ave
- 7356 N Nora Ave
- 7324 W Lunt Ave
- 7091 W Touhy Ave Unit 505
- 7022 N Olcott Ave
- 7059 N Ottawa Ave
- 7657 N Osceola Ave
- 7041 W Touhy Ave Unit 209D
- 7229 W Lunt Ave
- 7555 N Nora Ave
- 7039 N Ottawa Ave
- 229 East Ave
- 7614 N Neva Ave
- 6980 W Touhy Ave Unit 509
- 6980 W Touhy Ave Unit 201
- 6912 N Osceola Ave

