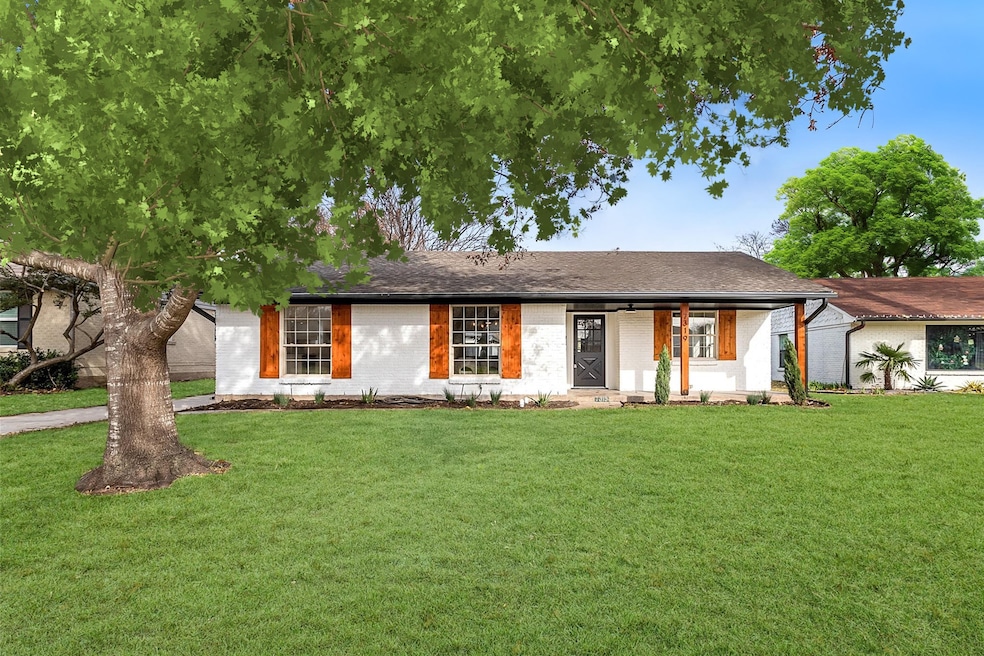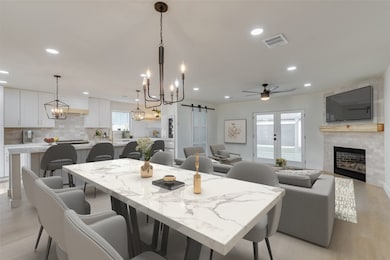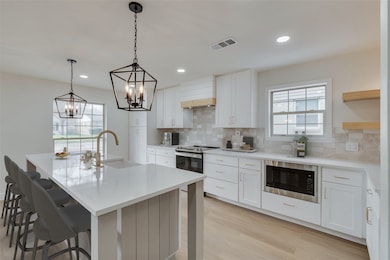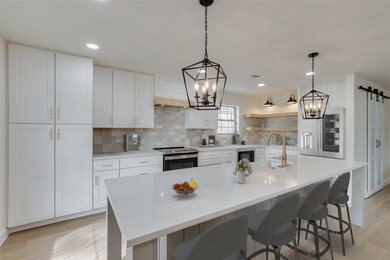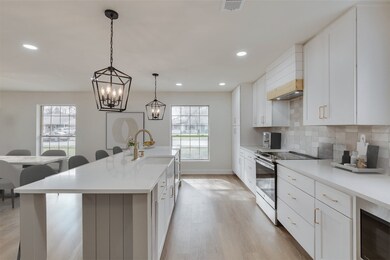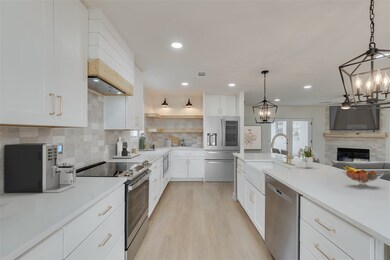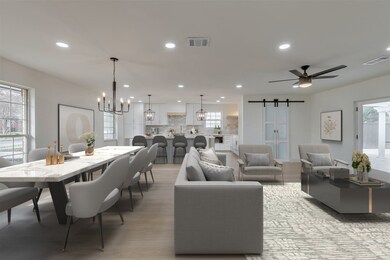7319 Rutgers Dr Dallas, TX 75214
Northeast Dallas NeighborhoodHighlights
- Open Floorplan
- Deck
- Covered patio or porch
- Lakewood Elementary School Rated A-
- Ranch Style House
- Interior Lot
About This Home
Meticulously re-imagined from top to bottom, this modern ranch delivers effortless living in the Lakewood Elementary school zone of coveted University Terrace just minutes from the best of East Dallas and the Park Cities. Behind a canopy of mature trees, a refreshed facade opens to an open-concept interior anchored by a renovated kitchen—custom cabinetry, premium appliances, quartz countertops, and an oversized island designed for gatherings large and small. Wide-plank floors, designer fixtures, and clean lines create a warm yet contemporary vibe that flows seamlessly from living and dining areas to the outdoors.
French doors reveal a tranquil, shaded backyard oasis where a covered patio and lush lawn invite weekend barbecues and morning coffee. The generous lot offers room to garden, play, or simply unwind in the shade.
When adventure calls, you’re around the corner from White Rock Lake and Ridgewood Park—perfect for jogging trails and picnics—while neighborhood favorites like White Rock Coffee, Hudson House, and Dream Cafe are a quick stroll or bike ride away. Easy access to Mockingbird and E Northwest Highway keeps shopping and commuting simple, placing downtown Dallas and major highways within easy reach.
Thoughtful updates, timeless modern-ranch charm, and an unbeatable location make this University Terrace treasure move-in ready—schedule your private viewing today and experience the lifestyle for yourself.
Listing Agent
Dallas Real Estate Agent Brokerage Phone: 214-600-4885 License #0655805 Listed on: 07/17/2025
Home Details
Home Type
- Single Family
Est. Annual Taxes
- $16,432
Year Built
- Built in 1960
Lot Details
- 7,492 Sq Ft Lot
- Lot Dimensions are 63x125
- Wood Fence
- Interior Lot
Parking
- 2 Car Garage
- Garage Door Opener
- Electric Gate
- Additional Parking
- Off-Street Parking
Home Design
- Ranch Style House
- Brick Exterior Construction
- Slab Foundation
- Composition Roof
Interior Spaces
- 1,606 Sq Ft Home
- Open Floorplan
- Built-In Features
- Living Room with Fireplace
- Vinyl Plank Flooring
Kitchen
- Electric Oven
- Electric Cooktop
- Microwave
- Dishwasher
- Kitchen Island
- Disposal
Bedrooms and Bathrooms
- 3 Bedrooms
- 2 Full Bathrooms
Outdoor Features
- Deck
- Covered patio or porch
Schools
- Lakewood Elementary School
- Woodrow Wilson High School
Utilities
- Central Air
- Heating System Uses Natural Gas
- Gas Water Heater
- High Speed Internet
- Cable TV Available
Listing and Financial Details
- Residential Lease
- Property Available on 7/9/25
- Tenant pays for all utilities, cable TV, electricity, gas, sewer, trash collection, water
- 12 Month Lease Term
- Legal Lot and Block 16 / M5425
- Assessor Parcel Number 00000396529000000
Community Details
Overview
- University Terrance Add Subdivision
Pet Policy
- Pet Deposit $500
- 2 Pets Allowed
- Breed Restrictions
Map
Source: North Texas Real Estate Information Systems (NTREIS)
MLS Number: 20994359
APN: 00000396529000000
- 7215 Bennington Dr
- 7229 Haverford Rd
- 7219 Haverford Rd
- 7211 Bucknell Dr
- 7147 E Mockingbird Ln
- 7330 Lehigh Dr
- 7340 Lehigh Dr
- 7127 E Mockingbird Ln
- 6837 Trammel Dr
- 7119 Bennington Dr
- 7103 Westbrook Ln
- 7107 E Mockingbird Ln
- 7428 Dalewood Ln
- 7019 Clemson Dr
- 7025 Wake Forrest Dr
- 7345 Syracuse Dr
- 7232 Syracuse Dr
- 6646 Fisher Rd
- 7126 Edgerton Dr
- 6984 Santa Barbara Dr
- 7104 Haverford Rd
- 7119 Dalewood Ln
- 7305 Lehigh Dr
- 7229 Lehigh Dr
- 7555 Brentcove Cir
- 7556 Brentcove Cir
- 6811 Patrick Dr
- 7549 Brentcove Cir
- 6665 Santa Anita Dr
- 7468 E Northwest Hwy Unit 131
- 6627 Highgate Ln
- 7406 Walling Ln
- 6917 E Mockingbird Ln
- 6639 Aintree Cir Unit ID1032087P
- 7440 Walling Ln
- 6902 E Mockingbird Ln
- 6905 Arboreal Dr
- 6646 E Lovers Ln Unit 301
- 6646 E Lovers Ln Unit 1006
- 6646 E Lovers Ln Unit 602
