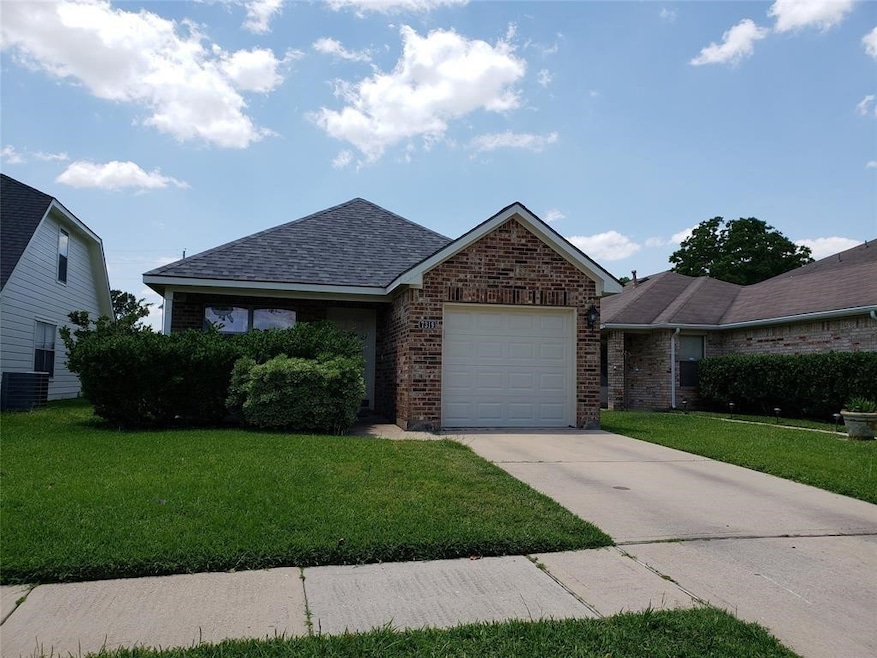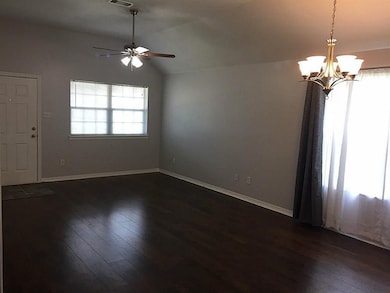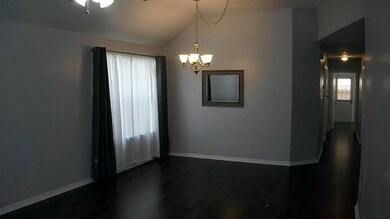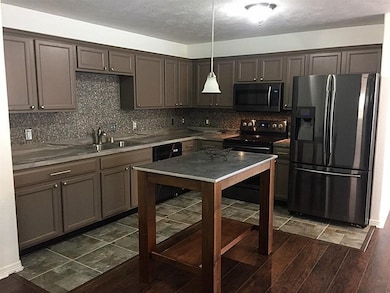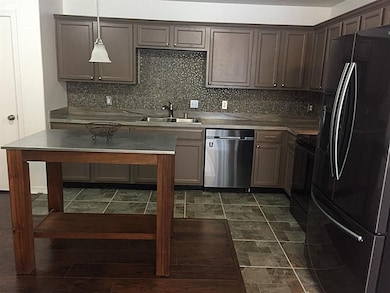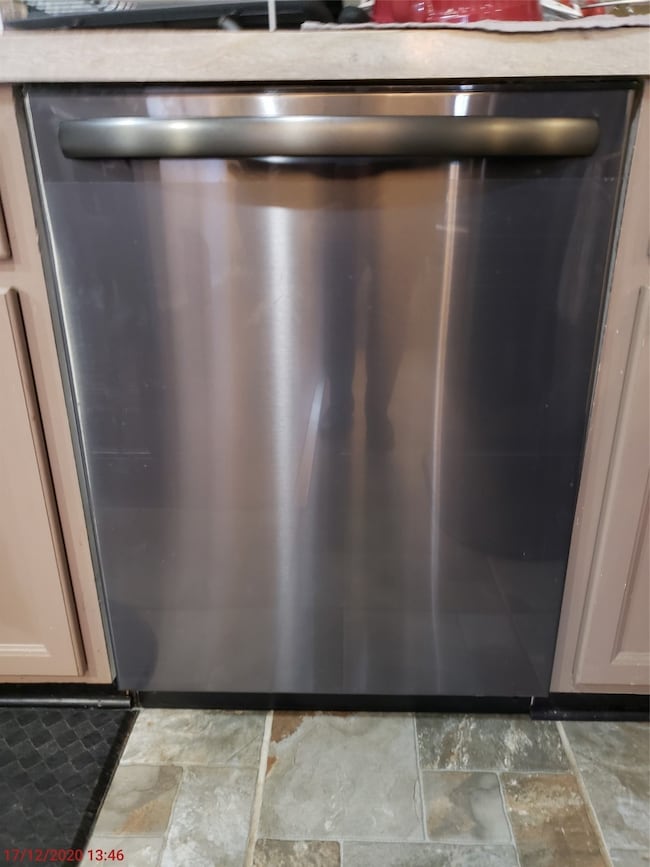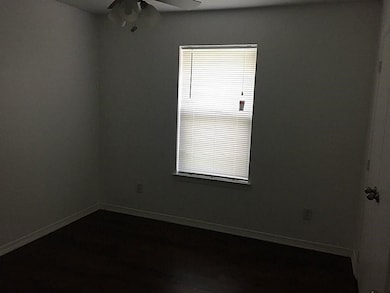7319 Village Lake Dr Cypress, TX 77433
3
Beds
2
Baths
1,179
Sq Ft
4,095
Sq Ft Lot
Highlights
- Clubhouse
- Traditional Architecture
- Community Pool
- Deck
- High Ceiling
- Family Room Off Kitchen
About This Home
Finally! A place to call home! 3-bedroom, 2-bath single family rental. Refrigerator & some window coverings included. Double-paned windows too! Modern kitchen features movable island & wine cabinet. Luxury vinyl plank throughout. Covered front porch and covered back patio also. Ready for showings July 1st.
Home Details
Home Type
- Single Family
Est. Annual Taxes
- $5,414
Year Built
- Built in 2003
Lot Details
- 4,095 Sq Ft Lot
- Back Yard Fenced
- Cleared Lot
Parking
- 1 Car Attached Garage
- Driveway
- Additional Parking
Home Design
- Traditional Architecture
Interior Spaces
- 1,179 Sq Ft Home
- 1-Story Property
- High Ceiling
- Ceiling Fan
- Window Treatments
- Family Room Off Kitchen
- Combination Dining and Living Room
- Utility Room
- Washer and Electric Dryer Hookup
Kitchen
- Electric Oven
- Electric Range
- Dishwasher
- Laminate Countertops
- Disposal
Flooring
- Vinyl Plank
- Vinyl
Bedrooms and Bathrooms
- 3 Bedrooms
- 2 Full Bathrooms
- Bathtub with Shower
Home Security
- Security System Owned
- Fire and Smoke Detector
Eco-Friendly Details
- ENERGY STAR Qualified Appliances
- Energy-Efficient Windows with Low Emissivity
- Energy-Efficient HVAC
- Energy-Efficient Thermostat
- Ventilation
Outdoor Features
- Deck
- Patio
Schools
- Duryea Elementary School
- Hopper Middle School
- Cypress Springs High School
Utilities
- Central Heating and Cooling System
- Programmable Thermostat
- No Utilities
Listing and Financial Details
- Property Available on 7/1/25
- Long Term Lease
Community Details
Recreation
- Community Pool
Pet Policy
- Call for details about the types of pets allowed
- Pet Deposit Required
Additional Features
- Lancaster Subdivision
- Clubhouse
Map
Source: Houston Association of REALTORS®
MLS Number: 12456379
APN: 1156220070018
Nearby Homes
- 19911 Stoney Haven Dr
- 19910 Westcliffe Ct
- 7331 River Pines Dr
- 7302 River Pines Dr
- 7447 Oakwood Canyon Dr
- 7427 Oakwood Canyon Dr
- 19961 Sutton Falls Dr
- 19822 Laurel Trail Dr
- 19942 Mountain Dale Dr
- 19944 Mountain Dale Dr
- 19903 Brockland Ln
- 19751 Swan Valley Dr
- 7419 Leightonfield Ct
- 7430 Riven Oaks Ct
- 19942 Crested Hill Ln
- 7402 Bering Landing Dr
- 7415 Bering Landing Dr
- 20123 Jasper Oaks Dr
- 20127 Jasper Oaks Dr
- 20151 Pioneer Ridge Dr
- 19917 Stoney Haven Dr
- 7239 Mountain Prairie Dr
- 7447 Oakwood Canyon Dr
- 19946 Stoney Haven Dr
- 19823 Lindenwick Ct
- 19818 Lindenwick Ct
- 7222 Greenwood Point Dr
- 7507 Pheasant Grove Dr
- 19723 Ridge Falls Ct
- 19835 Rustic Lake Ln
- 20114 Breezy Oak Ct
- 20106 Pioneer Ridge Dr
- 20223 Enchanted Rose Ln
- 20119 Baron Brook Dr
- 20123 Jasper Oaks Dr
- 19814 Rustic Lake Ln
- 20014 Rustic Lake Ln
- 19811 Creston Cove Ct
- 20146 Jasper Oaks Dr
- 19815 Garner Walk
