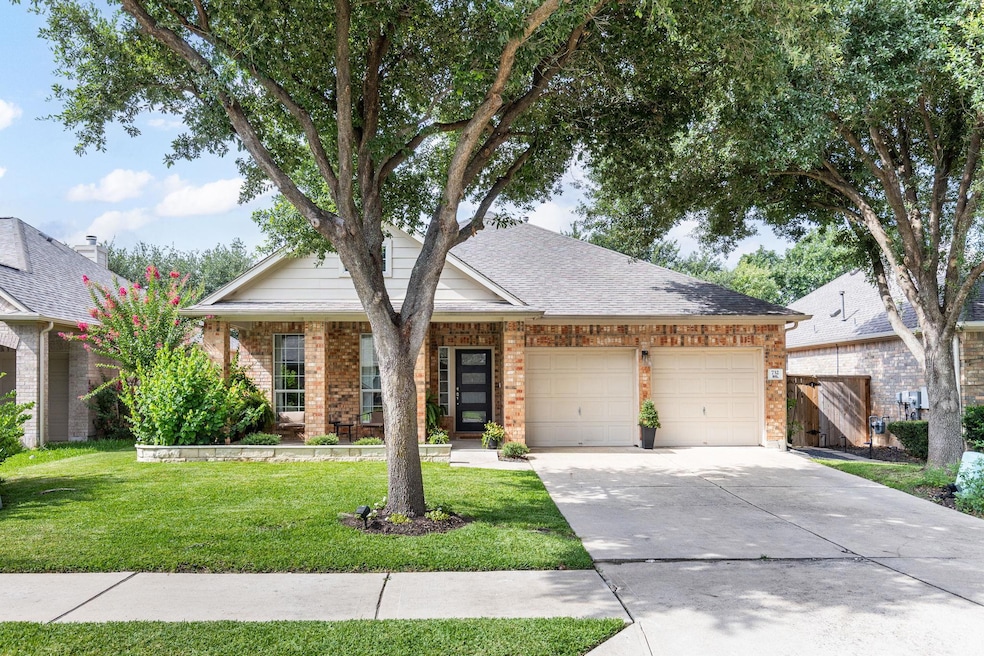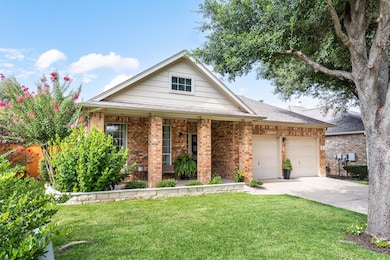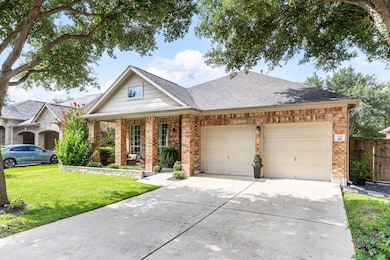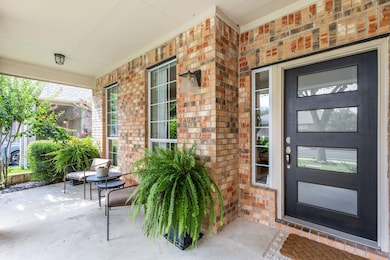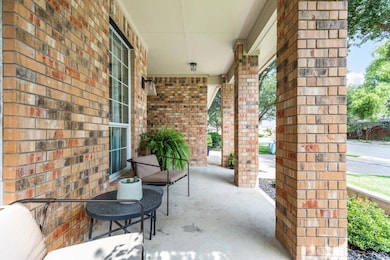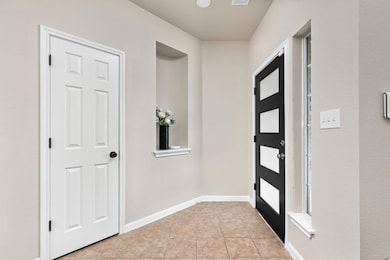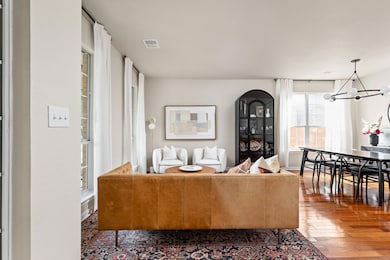
732 Bent Wood Place Round Rock, TX 78665
Teravista NeighborhoodEstimated payment $2,902/month
Highlights
- Very Popular Property
- Wood Flooring
- Front Porch
- Teravista Elementary Leadership Academy Rated A
- Stone Countertops
- 2 Car Attached Garage
About This Home
Welcome to this beautifully remodeled home at 732 Bent Wood Place in Round Rock, TX! This charming residence offers 1,802 square feet of well-designed living space, set on a spacious lot. With 3 inviting bedrooms and 2 modern bathrooms, this property is ideal for comfortable living. The kitchen gleams with appliances, a dishwasher, microwave, and a range, all recently updated to inspire your inner chef. The interior boasts a cozy fireplace, hardwood and tile floors, and plush carpet in the bedrooms. Enjoy the convenience of central AC and heating, hot water heating, and a walk-in closet for ample storage. The home has been freshly painted, and new lights and fans have been installed throughout. The remodeled guest bathroom and updates in the master bath add to the appeal. Outside, the common outdoor space, communal pool, playground, and porch offer leisure options for everyone. The attached garage provides added convenience. The freshly landscaped yard, completed in April, enhances the curb appeal of this delightful home. Make it yours today!
Listing Agent
Compass RE Texas, LLC Brokerage Phone: 512-605-9611 License #0729096 Listed on: 07/17/2025

Open House Schedule
-
Sunday, July 20, 20251:00 to 4:00 pm7/20/2025 1:00:00 PM +00:007/20/2025 4:00:00 PM +00:00Add to Calendar
Home Details
Home Type
- Single Family
Est. Annual Taxes
- $7,487
Year Built
- Built in 2004
Lot Details
- 6,225 Sq Ft Lot
- North Facing Home
- Back Yard Fenced
- Sprinkler System
HOA Fees
- $63 Monthly HOA Fees
Parking
- 2 Car Attached Garage
Home Design
- Slab Foundation
- Composition Roof
- Masonry Siding
Interior Spaces
- 1,802 Sq Ft Home
- 1-Story Property
- Tray Ceiling
- Ceiling Fan
- Double Pane Windows
- Blinds
- Bay Window
- Living Room with Fireplace
- Dining Area
- Fire and Smoke Detector
- Dryer
Kitchen
- Gas Range
- Microwave
- Dishwasher
- Stone Countertops
Flooring
- Wood
- Carpet
- Tile
Bedrooms and Bathrooms
- 3 Main Level Bedrooms
- Walk-In Closet
- 2 Full Bathrooms
Schools
- Teravista Elementary School
- Hopewell Middle School
- Stony Point High School
Additional Features
- Front Porch
- Central Heating and Cooling System
Community Details
- Association fees include common area maintenance
- Teravista Association
- Teravista Sec 08 Subdivision
Listing and Financial Details
- Assessor Parcel Number 16564600010017
- Tax Block 1
Map
Home Values in the Area
Average Home Value in this Area
Tax History
| Year | Tax Paid | Tax Assessment Tax Assessment Total Assessment is a certain percentage of the fair market value that is determined by local assessors to be the total taxable value of land and additions on the property. | Land | Improvement |
|---|---|---|---|---|
| 2024 | $6,059 | $369,904 | $96,600 | $273,304 |
| 2023 | $6,637 | $397,783 | $96,600 | $301,183 |
| 2022 | $9,549 | $453,700 | $97,000 | $356,700 |
| 2021 | $7,744 | $315,343 | $77,000 | $238,343 |
| 2020 | $6,495 | $263,137 | $66,730 | $196,407 |
| 2019 | $6,429 | $253,266 | $60,990 | $192,276 |
| 2018 | $6,161 | $242,680 | $60,990 | $181,690 |
| 2017 | $6,501 | $245,246 | $57,000 | $188,246 |
| 2016 | $6,157 | $232,263 | $57,000 | $175,263 |
| 2015 | $5,584 | $209,849 | $47,500 | $162,349 |
| 2014 | $5,584 | $198,149 | $0 | $0 |
Property History
| Date | Event | Price | Change | Sq Ft Price |
|---|---|---|---|---|
| 07/17/2025 07/17/25 | For Sale | $399,900 | +21.2% | $222 / Sq Ft |
| 05/24/2021 05/24/21 | Sold | -- | -- | -- |
| 03/15/2021 03/15/21 | Pending | -- | -- | -- |
| 03/10/2021 03/10/21 | For Sale | $330,000 | 0.0% | $183 / Sq Ft |
| 01/28/2019 01/28/19 | Rented | $1,675 | 0.0% | -- |
| 01/25/2019 01/25/19 | Under Contract | -- | -- | -- |
| 12/07/2018 12/07/18 | Price Changed | $1,675 | -6.7% | $1 / Sq Ft |
| 10/10/2018 10/10/18 | Price Changed | $1,795 | -5.3% | $1 / Sq Ft |
| 09/11/2018 09/11/18 | For Rent | $1,895 | +5.3% | -- |
| 09/08/2014 09/08/14 | Rented | $1,800 | -2.7% | -- |
| 09/07/2014 09/07/14 | Under Contract | -- | -- | -- |
| 08/05/2014 08/05/14 | For Rent | $1,850 | 0.0% | -- |
| 07/31/2014 07/31/14 | Sold | -- | -- | -- |
| 07/10/2014 07/10/14 | Pending | -- | -- | -- |
| 06/18/2014 06/18/14 | For Sale | $215,000 | 0.0% | $119 / Sq Ft |
| 05/23/2014 05/23/14 | Pending | -- | -- | -- |
| 05/21/2014 05/21/14 | For Sale | $215,000 | -- | $119 / Sq Ft |
Purchase History
| Date | Type | Sale Price | Title Company |
|---|---|---|---|
| Vendors Lien | -- | Texas National Title | |
| Warranty Deed | -- | None Available |
Mortgage History
| Date | Status | Loan Amount | Loan Type |
|---|---|---|---|
| Open | $379,270 | New Conventional | |
| Previous Owner | $59,000 | Credit Line Revolving |
About the Listing Agent

Dustin Weiss maintains a high standard of integrity and service in Austin real estate. Always putting his client's needs as the top priority, he provides a dynamic approach to the ever-changing market. He demonstrates first-hand experience in buying, selling, and marketing properties while tailoring these skills to suit each client's needs. Dustin's creativity in property sourcing, paired with a results-driven approach, cultivates a reputation of professionalism, a strong work ethic, and
Dustin's Other Listings
Source: Unlock MLS (Austin Board of REALTORS®)
MLS Number: 8867224
APN: R413661
- 716 Bent Wood Place
- 4313 Fairway Path
- 4323 Fairway Path
- 705 Green Vista Ct
- 903 Fork Ridge Path
- 902 Fork Ridge Path
- 708 Rock Midden Ln
- 816 Bent Wood Place
- 1001 Winding Creek Place
- 802 Wood Mesa Dr
- 504 Hidden Brook Ln
- 4424 Bent Path
- 1102 Winding Creek Place
- 1316 Hillridge Dr
- 117 Meadow Wood Cove
- 104 Meadow Wood Cove
- 3817 Haleys Way
- 4225 Promontory Point Trail
- 1415 Quicksilver Cir
- 849 Satellite View
- 702 Old Ravine Ct
- 4119 Hidden View Ct
- 903 Fork Ridge Path
- 4113 Hidden View Ct
- 4109 Hidden View Ct
- 401 Teravista Pkwy
- 1007 Hidden View Place
- 4103 Green Vista Place
- 806 Broken Trace Ct
- 542 Centerbrook Place
- 4025 Meadow Bluff Way
- 803 Centerbrook Place
- 333 Hidden Brook Ln
- 705 Wood Mesa Ct
- 5101 N Mays St
- 4600 N Mays St
- 5000 N Mays St
- 599 University Blvd
- 120 Boselli Way
- 5300 N Mays St
