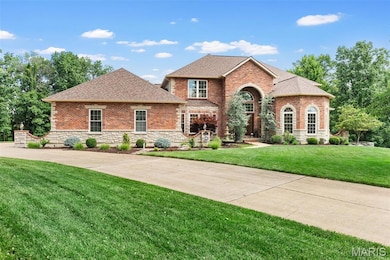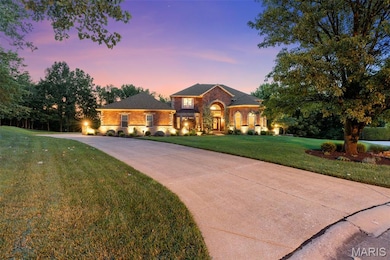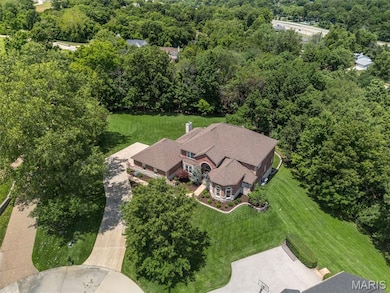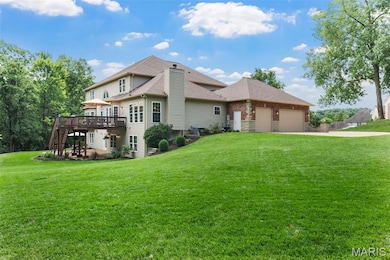732 Deer Vue Ln Fenton, MO 63026
Estimated payment $8,411/month
Highlights
- Home Theater
- Built-In Refrigerator
- Deck
- Concord Elementary School Rated A
- Open Floorplan
- Great Room with Fireplace
About This Home
Situated within a cul-de-sac & on 1.25 acres in the Lindbergh district, this custom-built home offers 6,000+ sq ft of luxurious living space designed for both elegance & everyday comfort. The main level features a spacious primary suite w/ a spa-like bath, curved staircase, tall ceilings, hearth room w/ frplce, DR, & home office. The kitchen includes newer Quartz counters & newer stainless appliances, along w/ a butler’s pantry & convenient back staircase leading to the 2nd level. A dramatic 2-story great room w/ a stunning wall of windows & a 2nd frplce fills the space w/ natural light & warmth. Upstairs, you'll find 3 generously sized BDRMS, 2 full BAs, & a large loft area that offers flexible space for a playroom, media lounge, or study zone. The Finished W/O LL expands your living options even further w/ a family room & 3rd frplce, kitchenette, rec area, 5th BDRM, full BA, & dedicated media room. And oh the storage area - so much space! Outside, the level backyard lined w/ mature trees offers privacy complete w/ a custom patio, pond, & a maint-free deck perfect for relaxing or entertaining. Additional highlights include an O/S 3-c. gar., central vac, in-ground sprinkler, 3 water heaters, 3-zone HVAC systems ('21), newer roof ('20), & some brand-new carpet. With a versatile layout, quality finishes, & a serene setting, this home blends size, style, & functionality is extraordinary! 1 owner home that has been smoke & pet free! Home inspection & home warranty included!
Listing Agent
Realty Executives of St. Louis License #2001016390 Listed on: 08/06/2025

Home Details
Home Type
- Single Family
Est. Annual Taxes
- $12,565
Year Built
- Built in 2001
Lot Details
- 1.26 Acre Lot
- Cul-De-Sac
- Landscaped
- Level Lot
- Front and Back Yard Sprinklers
HOA Fees
- $63 Monthly HOA Fees
Parking
- 3 Car Attached Garage
- Side Facing Garage
- Garage Door Opener
- Driveway
Home Design
- Traditional Architecture
- Brick Veneer
- Architectural Shingle Roof
- Vinyl Siding
- Concrete Perimeter Foundation
Interior Spaces
- 1.5-Story Property
- Open Floorplan
- Wet Bar
- Central Vacuum
- Sound System
- Built-In Features
- Bookcases
- Historic or Period Millwork
- Coffered Ceiling
- High Ceiling
- Ceiling Fan
- Ventless Fireplace
- Gas Log Fireplace
- Fireplace Features Masonry
- Pocket Doors
- Atrium Doors
- Panel Doors
- Two Story Entrance Foyer
- Great Room with Fireplace
- 3 Fireplaces
- Family Room
- Breakfast Room
- Formal Dining Room
- Home Theater
- Home Office
- Loft
- Workshop
- Storage
Kitchen
- Hearth Room
- Breakfast Bar
- Walk-In Pantry
- Butlers Pantry
- Double Oven
- Electric Cooktop
- Microwave
- Built-In Refrigerator
- Dishwasher
- Stainless Steel Appliances
- Kitchen Island
- Granite Countertops
- Disposal
Flooring
- Wood
- Carpet
- Ceramic Tile
- Luxury Vinyl Plank Tile
Bedrooms and Bathrooms
- Primary Bedroom on Main
- Walk-In Closet
- Double Vanity
- Soaking Tub
- Separate Shower
Laundry
- Laundry Room
- Laundry on main level
- Sink Near Laundry
Partially Finished Basement
- Basement Fills Entire Space Under The House
- 9 Foot Basement Ceiling Height
- Sump Pump
- Fireplace in Basement
- Bedroom in Basement
- Finished Basement Bathroom
- Basement Storage
- Basement Window Egress
Outdoor Features
- Deck
- Patio
Schools
- Concord Elem. Elementary School
- Robert H. Sperreng Middle School
- Lindbergh Sr. High School
Utilities
- Forced Air Zoned Heating and Cooling System
- Heating System Uses Natural Gas
- Underground Utilities
- Natural Gas Connected
- Gas Water Heater
- Cable TV Available
Listing and Financial Details
- Home warranty included in the sale of the property
- Assessor Parcel Number 28O-14-0241
Community Details
Overview
- Association fees include common area maintenance
- Summerset Parc Association
Amenities
- Common Area
- Community Storage Space
Map
Home Values in the Area
Average Home Value in this Area
Tax History
| Year | Tax Paid | Tax Assessment Tax Assessment Total Assessment is a certain percentage of the fair market value that is determined by local assessors to be the total taxable value of land and additions on the property. | Land | Improvement |
|---|---|---|---|---|
| 2025 | $12,565 | $197,980 | $34,980 | $163,000 |
| 2024 | $12,565 | $176,400 | $34,980 | $141,420 |
| 2023 | $12,539 | $176,400 | $34,980 | $141,420 |
| 2022 | $10,977 | $148,470 | $20,010 | $128,460 |
| 2021 | $10,920 | $148,470 | $20,010 | $128,460 |
| 2020 | $10,608 | $139,230 | $19,300 | $119,930 |
| 2019 | $10,580 | $139,230 | $19,300 | $119,930 |
| 2018 | $11,104 | $136,680 | $17,400 | $119,280 |
| 2017 | $10,988 | $136,680 | $17,400 | $119,280 |
| 2016 | $11,516 | $143,450 | $31,920 | $111,530 |
| 2015 | $11,359 | $143,450 | $31,920 | $111,530 |
| 2014 | $11,754 | $146,300 | $30,100 | $116,200 |
Property History
| Date | Event | Price | List to Sale | Price per Sq Ft |
|---|---|---|---|---|
| 09/08/2025 09/08/25 | Price Changed | $1,395,000 | -3.8% | $228 / Sq Ft |
| 08/06/2025 08/06/25 | For Sale | $1,450,000 | -- | $237 / Sq Ft |
Purchase History
| Date | Type | Sale Price | Title Company |
|---|---|---|---|
| Warranty Deed | $165,000 | -- | |
| Warranty Deed | $165,000 | -- | |
| Warranty Deed | -- | -- |
Source: MARIS MLS
MLS Number: MIS25042472
APN: 28O-14-0241
- 54 Sennawood Dr
- 1710 Stemwood Way
- 82 May Valley Ln
- 15 Ashgate Ct
- 327 Summer Top Ln
- 735 River Hills Dr
- 683 Greenholme Ct
- 927 Gravois Rd
- 1107 Coronita Way
- 515 Main St
- 546 Gravois Rd
- 831 Oak Dr
- 1369 Green Birch Ct
- 1575 Uthoff Dr
- 818 Mary Lee Ct
- The Arlington Plan at Bowles Crossing
- The Westhampton Plan at Bowles Crossing
- The Rockport Plan at Bowles Crossing
- The Richmond Plan at Bowles Crossing
- 470 Summit Tree Ct
- 1054 Green Mountain Ct
- 1135 London Circle Ln
- 887 Thousand Pines Dr
- 504 Stone Ridge Trail
- 1662 Fenton Business Park Ct
- 39 Pansy Dr Unit 39
- 35 Pansy Dr Unit 35
- 31 Delores Dr
- 1014 Danwood Ln Unit Pinetree
- 1041 Piedras Pkwy
- 684 S Old Highway 141
- 718 Boca Chica Dr
- 757 Fox Creek Dr
- 1401 Saline Rd
- 1851 Smizer Mill Rd
- 321 Mount Everest Dr Unit A
- 385 Corisande Hills Rd
- 839 Memory Ln
- 201 Turtle Dr






