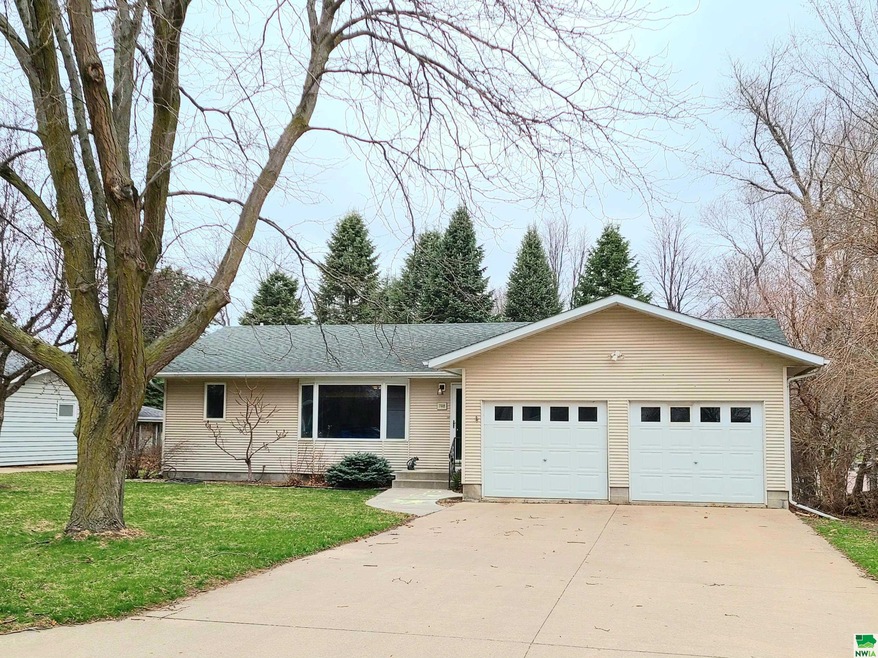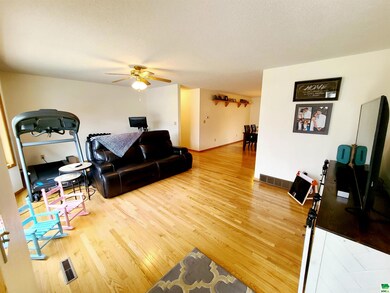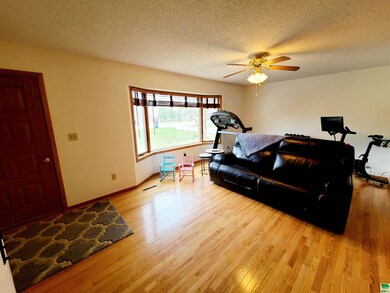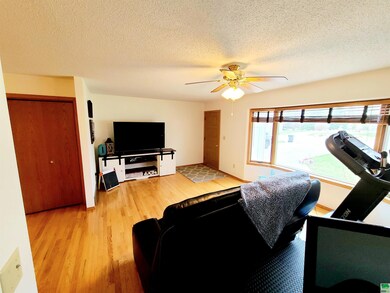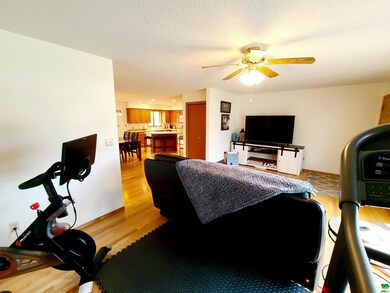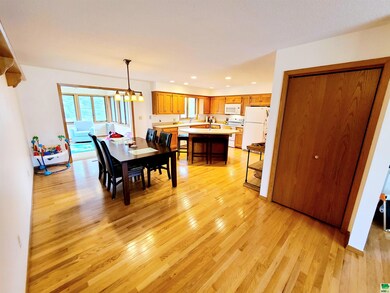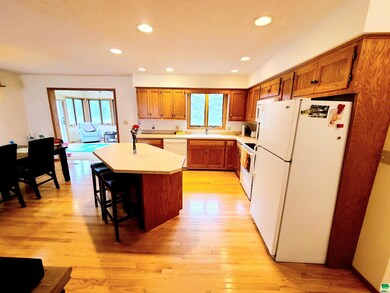
732 E 1st St Sioux Center, IA 51250
Highlights
- Ranch Style House
- Living Room
- Water Softener
- 2 Car Attached Garage
- Forced Air Heating and Cooling System
- Dining Room
About This Home
As of June 2022Calm and tranquil are words that come to mind when you enter this 1st street property in Sioux Center. You'll find open floorplan, spacious rooms and beautiful hardwood floors. The backyard is an oasis with mature trees, a fire pit and a welcoming deck just waiting for your summer barbecues. This home also features a cheery sunroom, a large master bedroom, complete with an ensuite bath and a walk-in closet. The 2nd bedroom on the main floor, could double as an office or den. On the lower level you will find 2 more bedrooms as well as another full bath and a very large unfinished room & more storage. Future Man-cave perhaps? Fall. In. Love.
Home Details
Home Type
- Single Family
Est. Annual Taxes
- $4,069
Year Built
- Built in 1990
Lot Details
- 0.28 Acre Lot
Parking
- 2 Car Attached Garage
- Driveway
Home Design
- Ranch Style House
- Shingle Roof
- Vinyl Siding
Interior Spaces
- Living Room
- Dining Room
- Laundry on main level
Bedrooms and Bathrooms
- 4 Bedrooms
- 3 Bathrooms
Basement
- Basement Fills Entire Space Under The House
- Bedroom in Basement
- Finished Basement Bathroom
Utilities
- Forced Air Heating and Cooling System
- Baseboard Heating
- Water Softener
Listing and Financial Details
- Assessor Parcel Number 1604176035
Ownership History
Purchase Details
Purchase Details
Home Financials for this Owner
Home Financials are based on the most recent Mortgage that was taken out on this home.Purchase Details
Purchase Details
Home Financials for this Owner
Home Financials are based on the most recent Mortgage that was taken out on this home.Similar Homes in Sioux Center, IA
Home Values in the Area
Average Home Value in this Area
Purchase History
| Date | Type | Sale Price | Title Company |
|---|---|---|---|
| Warranty Deed | -- | -- | |
| Warranty Deed | $295,000 | None Listed On Document | |
| Warranty Deed | $42,000 | None Listed On Document | |
| Warranty Deed | $250,500 | None Available |
Mortgage History
| Date | Status | Loan Amount | Loan Type |
|---|---|---|---|
| Previous Owner | $200,400 | New Conventional | |
| Previous Owner | $77,500 | Balloon | |
| Previous Owner | $178,000 | No Value Available | |
| Previous Owner | $73,500 | New Conventional |
Property History
| Date | Event | Price | Change | Sq Ft Price |
|---|---|---|---|---|
| 06/08/2022 06/08/22 | Sold | $295,000 | 0.0% | $91 / Sq Ft |
| 04/29/2022 04/29/22 | Pending | -- | -- | -- |
| 04/26/2022 04/26/22 | For Sale | $295,000 | +17.8% | $91 / Sq Ft |
| 06/05/2020 06/05/20 | Sold | $250,500 | -3.3% | $77 / Sq Ft |
| 04/30/2020 04/30/20 | Pending | -- | -- | -- |
| 03/01/2020 03/01/20 | For Sale | $259,000 | -- | $80 / Sq Ft |
Tax History Compared to Growth
Tax History
| Year | Tax Paid | Tax Assessment Tax Assessment Total Assessment is a certain percentage of the fair market value that is determined by local assessors to be the total taxable value of land and additions on the property. | Land | Improvement |
|---|---|---|---|---|
| 2024 | $4,606 | $291,170 | $26,780 | $264,390 |
| 2023 | $4,606 | $291,170 | $26,780 | $264,390 |
| 2022 | $4,300 | $243,540 | $26,780 | $216,760 |
| 2021 | $3,904 | $243,230 | $26,780 | $216,450 |
| 2020 | $3,904 | $211,610 | $26,780 | $184,830 |
| 2019 | $3,780 | $198,730 | $17,600 | $181,130 |
| 2018 | $3,536 | $198,730 | $17,600 | $181,130 |
| 2017 | $3,536 | $198,730 | $17,600 | $181,130 |
| 2014 | $3,108 | $171,070 | $0 | $0 |
Agents Affiliated with this Home
-
Darla Van't Hul

Seller's Agent in 2022
Darla Van't Hul
712 Realty
(712) 578-9621
149 Total Sales
-
Jennifer Jansen

Seller's Agent in 2020
Jennifer Jansen
Epic Realty Inc.
(712) 441-3232
272 Total Sales
Map
Source: Northwest Iowa Regional Board of REALTORS®
MLS Number: 816972
APN: 16-04-176-035
- 575 S Meadow Dr
- 1647 7th Ave SE
- 403 2nd Ave SE
- 1104 3rd Street Cir NE
- 254 7th St NE
- 14 9th St SE
- 137 9th Street Cir NE
- 925 Sunrise Trail
- 1165 S Main Ave
- 999 Sunrise Trail
- 544 13th Street Cir SE
- 540 6th St NW
- 1109 12th St NE
- 1246 8th Ave NE
- 545 7th St NW
- 1262 10th Avenue Cir NE
- 1651 5th Ave SE
- 473 14th St SE
- 1351 13th Ave SE
- 1541 Sunrise Trail
