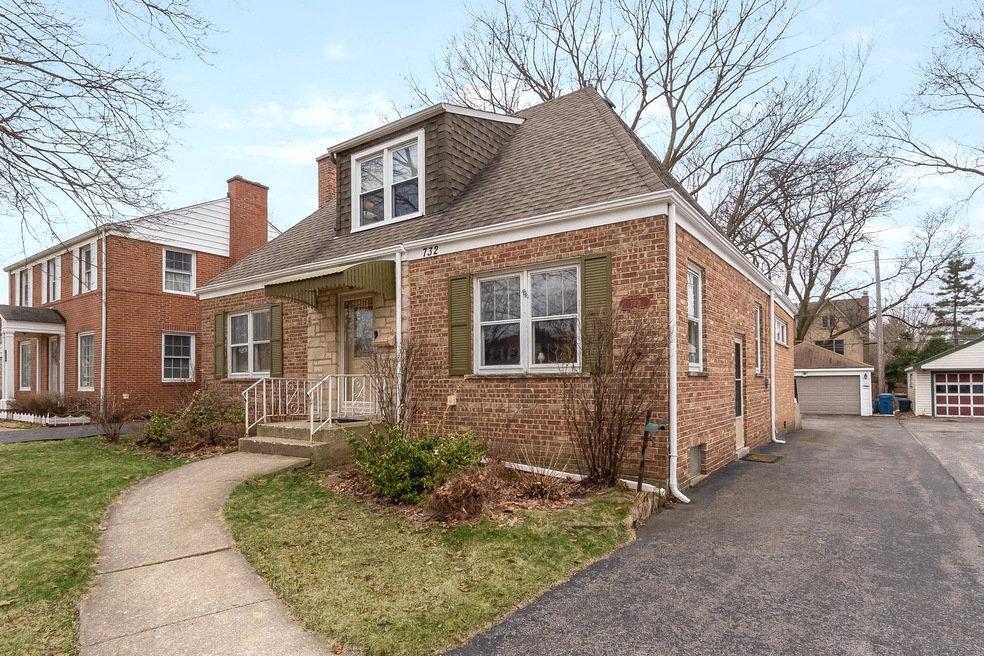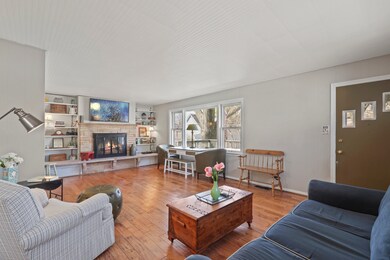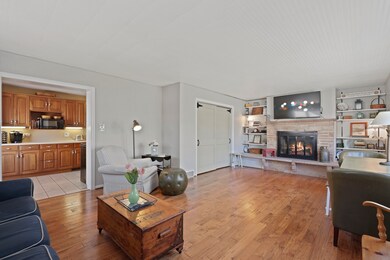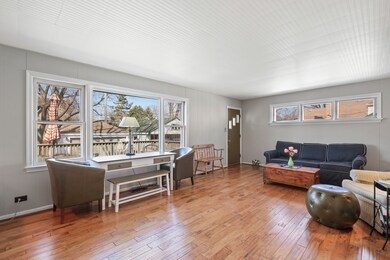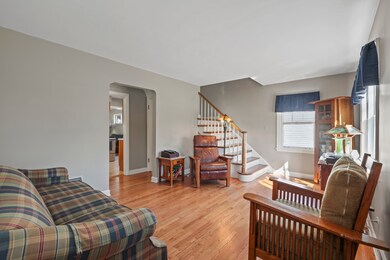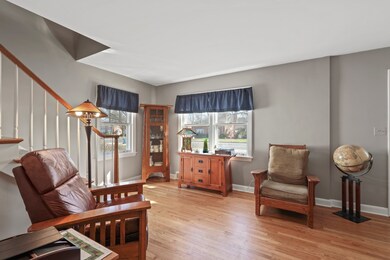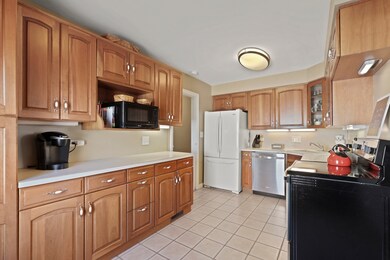
732 S La Grange Rd La Grange, IL 60525
Highlights
- Cape Cod Architecture
- Deck
- Main Floor Bedroom
- Spring Avenue Elementary School Rated A
- Wood Flooring
- Attached Garage
About This Home
As of December 2020Check out this well-kept 3-bed 2-bath brick Cape Cod on a deep 50' X 170' lot in the award-winning Lyons Township high school district and in the heart of the La Grange Country Club district! Highlights include a spacious front living room, updated eat-in kitchen featuring beautiful cherry cabinets, and a large family room addition with a gas fireplace and easy access to a fantastic back deck. Other great features include a master bedroom on the 2nd level with a private bathroom and 2 closets. There's also plenty of storage space in the partially finished basement. Recent improvements include newer roof (2011), new kitchen range (2020), newer dishwasher (2017), newer Hickory floors in the family room (2015), and freshly painted throughout. Book your showing today!
Last Agent to Sell the Property
Coldwell Banker Realty License #475127111 Listed on: 08/29/2020

Home Details
Home Type
- Single Family
Est. Annual Taxes
- $9,860
Year Built
- 1950
Parking
- Attached Garage
- Parking Available
- Garage Transmitter
- Garage Door Opener
- Driveway
- Parking Included in Price
- Garage Is Owned
Home Design
- Cape Cod Architecture
- Brick Exterior Construction
- Slab Foundation
- Asphalt Shingled Roof
Interior Spaces
- Gas Log Fireplace
- Wood Flooring
- Partially Finished Basement
- Basement Fills Entire Space Under The House
Kitchen
- Breakfast Bar
- Oven or Range
- Freezer
- Dishwasher
- Disposal
Bedrooms and Bathrooms
- Main Floor Bedroom
- Primary Bathroom is a Full Bathroom
- Bathroom on Main Level
Laundry
- Dryer
- Washer
Utilities
- Central Air
- Heating System Uses Gas
- Lake Michigan Water
Additional Features
- Deck
- East or West Exposure
- Property is near a bus stop
Listing and Financial Details
- Homeowner Tax Exemptions
Ownership History
Purchase Details
Home Financials for this Owner
Home Financials are based on the most recent Mortgage that was taken out on this home.Purchase Details
Home Financials for this Owner
Home Financials are based on the most recent Mortgage that was taken out on this home.Purchase Details
Similar Homes in the area
Home Values in the Area
Average Home Value in this Area
Purchase History
| Date | Type | Sale Price | Title Company |
|---|---|---|---|
| Warranty Deed | $299,500 | Chicago Title | |
| Joint Tenancy Deed | $230,000 | Stewart Title Company | |
| Interfamily Deed Transfer | -- | -- |
Mortgage History
| Date | Status | Loan Amount | Loan Type |
|---|---|---|---|
| Open | $284,525 | New Conventional | |
| Previous Owner | $187,000 | New Conventional | |
| Previous Owner | $184,000 | New Conventional |
Property History
| Date | Event | Price | Change | Sq Ft Price |
|---|---|---|---|---|
| 07/17/2025 07/17/25 | Price Changed | $399,000 | -7.1% | $240 / Sq Ft |
| 06/27/2025 06/27/25 | Price Changed | $429,500 | -4.1% | $258 / Sq Ft |
| 06/19/2025 06/19/25 | For Sale | $448,000 | +49.6% | $269 / Sq Ft |
| 12/01/2020 12/01/20 | Sold | $299,500 | -1.8% | $117 / Sq Ft |
| 10/17/2020 10/17/20 | Pending | -- | -- | -- |
| 08/29/2020 08/29/20 | For Sale | $305,000 | +32.6% | $119 / Sq Ft |
| 08/05/2013 08/05/13 | Sold | $230,000 | -4.1% | $175 / Sq Ft |
| 06/20/2013 06/20/13 | Pending | -- | -- | -- |
| 04/09/2013 04/09/13 | For Sale | $239,900 | -- | $183 / Sq Ft |
Tax History Compared to Growth
Tax History
| Year | Tax Paid | Tax Assessment Tax Assessment Total Assessment is a certain percentage of the fair market value that is determined by local assessors to be the total taxable value of land and additions on the property. | Land | Improvement |
|---|---|---|---|---|
| 2024 | $9,860 | $45,001 | $8,288 | $36,713 |
| 2023 | $9,697 | $45,001 | $8,288 | $36,713 |
| 2022 | $9,697 | $34,531 | $7,225 | $27,306 |
| 2021 | $9,308 | $34,530 | $7,225 | $27,305 |
| 2020 | $8,208 | $34,530 | $7,225 | $27,305 |
| 2019 | $10,249 | $42,306 | $6,587 | $35,719 |
| 2018 | $10,120 | $42,306 | $6,587 | $35,719 |
| 2017 | $9,848 | $42,306 | $6,587 | $35,719 |
| 2016 | $8,400 | $33,225 | $5,737 | $27,488 |
| 2015 | $8,245 | $33,225 | $5,737 | $27,488 |
| 2014 | $8,094 | $33,225 | $5,737 | $27,488 |
| 2013 | $8,245 | $32,167 | $5,737 | $26,430 |
Agents Affiliated with this Home
-
Mark Koehler

Seller's Agent in 2025
Mark Koehler
@ Properties
(773) 710-3418
19 in this area
97 Total Sales
-
Rosie Gonzalez

Seller's Agent in 2020
Rosie Gonzalez
Coldwell Banker Realty
(708) 785-7653
8 in this area
409 Total Sales
-
Rada Burns

Buyer's Agent in 2020
Rada Burns
Compass
(312) 678-6305
2 in this area
12 Total Sales
-
L
Seller's Agent in 2013
Laura Murphy
RE/MAX Properties
-
Douglas Hanscom

Seller Co-Listing Agent in 2013
Douglas Hanscom
Coldwell Banker Realty
(708) 829-0042
14 in this area
92 Total Sales
Map
Source: Midwest Real Estate Data (MRED)
MLS Number: MRD10839451
APN: 18-09-123-021-0000
- 711 S Catherine Ave
- 610 S Madison Ave
- 921 S La Grange Rd
- 616 S 8th Ave
- 542 7th Ave
- 940 8th Ave
- 636 S 10th Ave
- 850 S 10th Ave
- 935 8th Ave Unit 1
- 1009 8th Ave Unit 154
- 440 8th Ave
- 504 S Spring Ave
- 412 7th Ave
- 604 S Stone Ave
- 1106 S Kensington Ave
- 336 S Madison Ave
- 5348 6th Ave
- 5348 8th Ave
- 239 7th Ave
- 4617 Blanchan Ave
