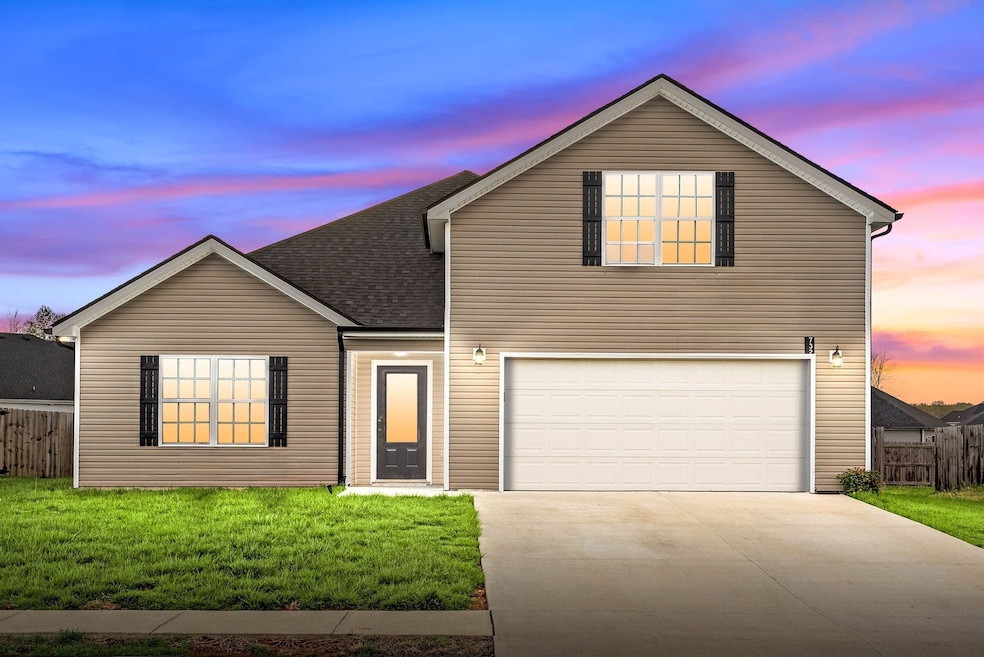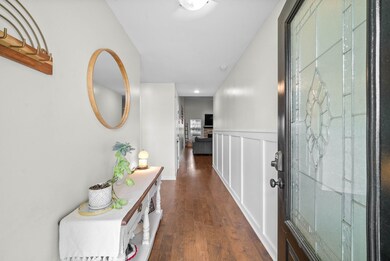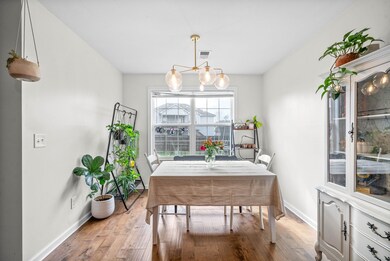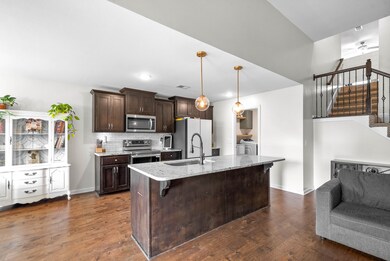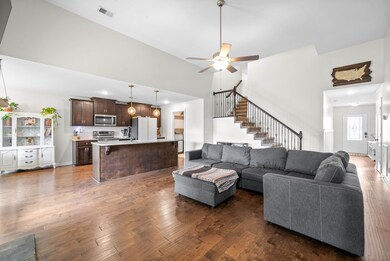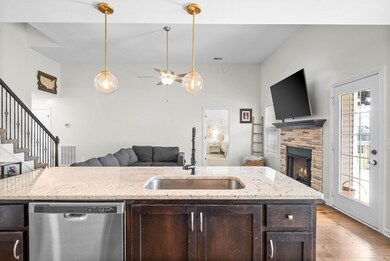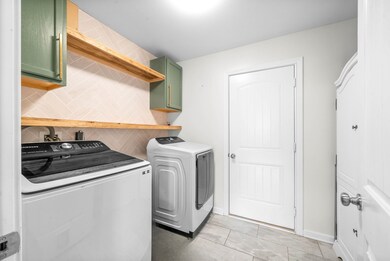
732 Tidwell Dr Clarksville, TN 37042
Estimated payment $2,106/month
Highlights
- Cape Cod Architecture
- Deck
- 2 Car Attached Garage
- Woodlawn Elementary School Rated A-
- Porch
- Walk-In Closet
About This Home
STOP SCROLLING- You're going to want to check this one out. OVER 2,300 sq ft of living space,THREE bedrooms, THREE FULL Bathrooms , Gigantic Bonus room, and 2 car garage. Conveniently Located just outside of city limits and Minutes from Ft. Campbell- Gate 10 & 101st Pkwy. Split Bedroom/Open Concept Floor Plan, Filled With Functionality. The Delightful Entry Welcomes You Into The Heart of the Home. Large Living Room Complete with Vaulted Ceilings and Stacked Stone Fireplace! Spacious kitchen w/ island, Granite Countertops, Custom Cabinets, Tile Backsplash, SS Appliances, AND Sizable Eat-in Dining Area! Primary Suite with Trey ceiling, Large Walk-in Closet & en suite that provides the perfect spot to unwind after a long day. Double Vanity Sinks & Separate Shower/Tub. The bonus room upstairs is a SHOW STOPPER—offering plenty of extra space for ALL of the activities, whether it's a home office, gym, or entertainment area- with its own full bathroom, this room truly is the ultimate flexible space. Last But Not Least- This Beauty Offers A Separate Laundry/Mudroom, Covered Patio, deck, Privacy Fenced Back yard- Perfect for those summer bbq's ahead. Underground Utilities, Sidewalks, Lighted Streets, Playground, Walking Trail, County Taxes Only, AND a Community POND!! Seriously, what are you waiting for? Come See It For Yourself!
Listing Agent
Keller Williams Realty Brokerage Phone: 9312473760 License #338386 Listed on: 04/12/2025

Home Details
Home Type
- Single Family
Est. Annual Taxes
- $1,580
Year Built
- Built in 2020
Lot Details
- 8,712 Sq Ft Lot
- Privacy Fence
- Level Lot
HOA Fees
- $35 Monthly HOA Fees
Parking
- 2 Car Attached Garage
- Driveway
Home Design
- Cape Cod Architecture
- Slab Foundation
- Shingle Roof
- Vinyl Siding
Interior Spaces
- 2,302 Sq Ft Home
- Property has 2 Levels
- Ceiling Fan
- Gas Fireplace
- Living Room with Fireplace
- Combination Dining and Living Room
- Interior Storage Closet
- Fire and Smoke Detector
Kitchen
- <<microwave>>
- Dishwasher
Flooring
- Carpet
- Laminate
- Tile
Bedrooms and Bathrooms
- 3 Main Level Bedrooms
- Walk-In Closet
- 3 Full Bathrooms
Outdoor Features
- Deck
- Patio
- Porch
Schools
- Woodlawn Elementary School
- New Providence Middle School
- Northwest High School
Utilities
- Cooling Available
- Central Heating
- Underground Utilities
- High Speed Internet
- Cable TV Available
Listing and Financial Details
- Assessor Parcel Number 063053B C 01000 00008053
Community Details
Overview
- Association fees include trash
- Liberty Park Subdivision
Recreation
- Community Playground
- Trails
Map
Home Values in the Area
Average Home Value in this Area
Tax History
| Year | Tax Paid | Tax Assessment Tax Assessment Total Assessment is a certain percentage of the fair market value that is determined by local assessors to be the total taxable value of land and additions on the property. | Land | Improvement |
|---|---|---|---|---|
| 2024 | $3,791 | $89,825 | $0 | $0 |
| 2023 | $2,230 | $52,850 | $0 | $0 |
| 2022 | $1,580 | $52,850 | $0 | $0 |
| 2021 | $1,580 | $52,850 | $0 | $0 |
| 2020 | $1,941 | $45,025 | $0 | $0 |
Property History
| Date | Event | Price | Change | Sq Ft Price |
|---|---|---|---|---|
| 06/26/2025 06/26/25 | Pending | -- | -- | -- |
| 06/13/2025 06/13/25 | Price Changed | $350,000 | -2.8% | $152 / Sq Ft |
| 05/16/2025 05/16/25 | Price Changed | $359,900 | -1.4% | $156 / Sq Ft |
| 04/12/2025 04/12/25 | For Sale | $364,900 | +23.7% | $159 / Sq Ft |
| 08/05/2021 08/05/21 | Sold | $295,000 | +3.5% | $134 / Sq Ft |
| 06/24/2021 06/24/21 | Pending | -- | -- | -- |
| 06/11/2021 06/11/21 | For Sale | $284,900 | -- | $130 / Sq Ft |
Purchase History
| Date | Type | Sale Price | Title Company |
|---|---|---|---|
| Quit Claim Deed | -- | None Listed On Document | |
| Quit Claim Deed | -- | None Listed On Document | |
| Warranty Deed | $295,000 | Bankers T&E Clarksville Llc | |
| Warranty Deed | $229,900 | Stewart Title Company |
Mortgage History
| Date | Status | Loan Amount | Loan Type |
|---|---|---|---|
| Previous Owner | $80,563 | New Conventional | |
| Previous Owner | $301,785 | VA | |
| Previous Owner | $238,176 | VA |
Similar Homes in Clarksville, TN
Source: Realtracs
MLS Number: 2816850
APN: 053B-C-010.00-00008053
- 729 Tidwell Dr
- 805 Waldon Ct
- 757 Tidwell Dr
- 776 Tidwell Dr
- 1655 Parkside Dr
- 1633 Broad Cir
- 1688 Parkside Dr
- 1476 Mutual Dr
- 1409 Mutual Dr
- 1344 Freedom Dr
- 1376 Constitution Dr
- 1367 Constitution Dr
- 1332 Freedom Dr
- 309 Mable Viola Ct
- 1676 Putnum Dr
- 1522 Fredrick Dr
- 1530 Fredrick Dr
- 1577 Fredrick Dr
- 1543 Fredrick Dr
- 1569 Fredrick Dr
