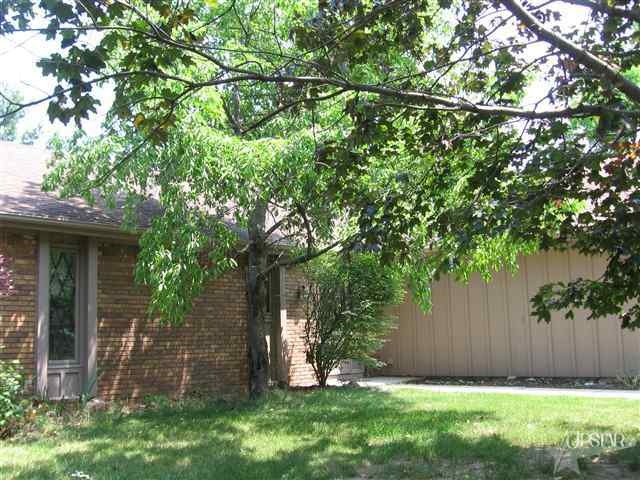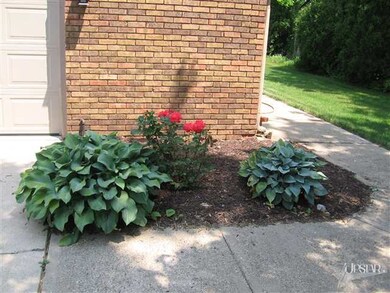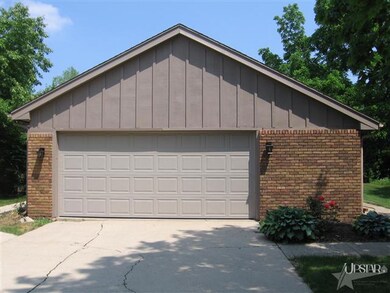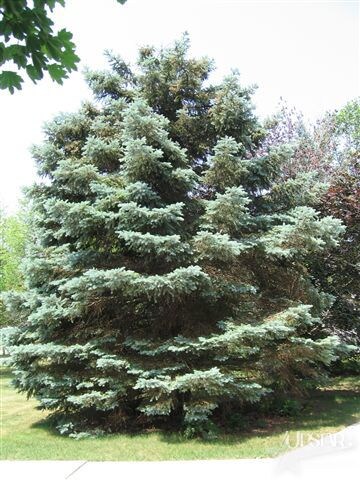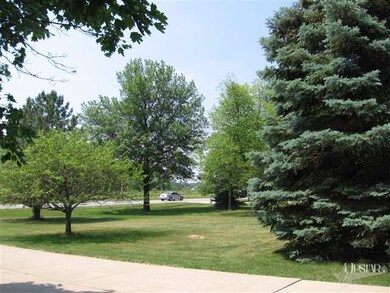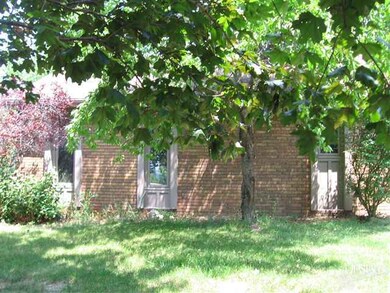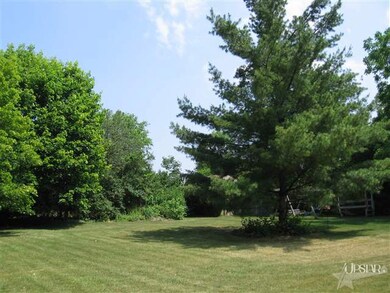
732 W Dupont Rd Fort Wayne, IN 46825
Northwest Fort Wayne NeighborhoodHighlights
- 0.8 Acre Lot
- Ranch Style House
- Covered patio or porch
- Carroll High School Rated A
- Partially Wooded Lot
- Fireplace
About This Home
As of October 2020Very nice ranch on .8 acre beautifully wooded lot. Momper reinsulated attic to R49. New carpet in 2 bedrooms, new vinyl in kitchen and baths. Fresh neutral paint throughout. Oversized garage + shed. 5 minutes from schools, shopping , library, YMCA and major highways! Move in condition! Family room with cathedral ceiling, built-ins and wood burning fireplace. Vaulted ceiling in formal dining room. Eat in kitchen with breakfast bar. Pella windows. Great value!
Home Details
Home Type
- Single Family
Est. Annual Taxes
- $1,133
Year Built
- Built in 1974
Lot Details
- 0.8 Acre Lot
- Lot Dimensions are 120x290
- Level Lot
- Partially Wooded Lot
Parking
- 2 Car Attached Garage
- Garage Door Opener
- Off-Street Parking
Home Design
- Ranch Style House
- Brick Exterior Construction
- Slab Foundation
Interior Spaces
- 1,546 Sq Ft Home
- Ceiling Fan
- Fireplace
- Gas Dryer Hookup
Kitchen
- Electric Oven or Range
- Disposal
Bedrooms and Bathrooms
- 3 Bedrooms
- En-Suite Primary Bedroom
- 2 Full Bathrooms
Schools
- Oak View Elementary School
- Maple Creek Middle School
- Carroll High School
Utilities
- Forced Air Heating and Cooling System
- Heating System Uses Gas
- Private Company Owned Well
- Well
Additional Features
- Covered patio or porch
- Suburban Location
Listing and Financial Details
- Assessor Parcel Number 020232478026000091
Ownership History
Purchase Details
Home Financials for this Owner
Home Financials are based on the most recent Mortgage that was taken out on this home.Purchase Details
Home Financials for this Owner
Home Financials are based on the most recent Mortgage that was taken out on this home.Purchase Details
Home Financials for this Owner
Home Financials are based on the most recent Mortgage that was taken out on this home.Purchase Details
Purchase Details
Purchase Details
Home Financials for this Owner
Home Financials are based on the most recent Mortgage that was taken out on this home.Purchase Details
Home Financials for this Owner
Home Financials are based on the most recent Mortgage that was taken out on this home.Similar Homes in Fort Wayne, IN
Home Values in the Area
Average Home Value in this Area
Purchase History
| Date | Type | Sale Price | Title Company |
|---|---|---|---|
| Warranty Deed | -- | Navy Federal Title Services | |
| Warranty Deed | $195,000 | Metropolitan Title Of In Llc | |
| Warranty Deed | -- | None Available | |
| Warranty Deed | $4,850 | None Available | |
| Warranty Deed | -- | Renaissance Title | |
| Warranty Deed | -- | Three Rivers Title Company I | |
| Warranty Deed | $191,100 | Metropolitan Title |
Mortgage History
| Date | Status | Loan Amount | Loan Type |
|---|---|---|---|
| Open | $228,000 | VA | |
| Previous Owner | $195,000 | VA | |
| Previous Owner | $195,000 | VA | |
| Previous Owner | $150,000 | New Conventional | |
| Previous Owner | $150,000 | New Conventional | |
| Previous Owner | $30,000 | Unknown | |
| Previous Owner | $112,917 | FHA | |
| Previous Owner | $115,151 | No Value Available |
Property History
| Date | Event | Price | Change | Sq Ft Price |
|---|---|---|---|---|
| 10/23/2020 10/23/20 | Sold | $195,000 | +2.7% | $126 / Sq Ft |
| 09/07/2020 09/07/20 | Pending | -- | -- | -- |
| 09/04/2020 09/04/20 | For Sale | $189,900 | +65.1% | $123 / Sq Ft |
| 10/05/2012 10/05/12 | Sold | $115,000 | -4.1% | $74 / Sq Ft |
| 07/13/2012 07/13/12 | Pending | -- | -- | -- |
| 05/25/2012 05/25/12 | For Sale | $119,900 | -- | $78 / Sq Ft |
Tax History Compared to Growth
Tax History
| Year | Tax Paid | Tax Assessment Tax Assessment Total Assessment is a certain percentage of the fair market value that is determined by local assessors to be the total taxable value of land and additions on the property. | Land | Improvement |
|---|---|---|---|---|
| 2024 | $2,042 | $243,200 | $42,400 | $200,800 |
| 2022 | $1,699 | $192,400 | $42,400 | $150,000 |
| 2021 | $1,481 | $171,400 | $42,400 | $129,000 |
| 2020 | $1,615 | $155,200 | $42,400 | $112,800 |
| 2019 | $1,646 | $158,100 | $42,400 | $115,700 |
| 2018 | $1,390 | $136,500 | $35,800 | $100,700 |
| 2017 | $1,271 | $127,100 | $35,800 | $91,300 |
| 2016 | $1,224 | $122,400 | $35,800 | $86,600 |
| 2014 | $1,137 | $113,700 | $36,200 | $77,500 |
| 2013 | -- | $110,100 | $36,200 | $73,900 |
Agents Affiliated with this Home
-
Neil Federspiel

Seller's Agent in 2012
Neil Federspiel
RE/MAX
(260) 466-8898
14 in this area
123 Total Sales
-
Robert Ashley

Buyer's Agent in 2012
Robert Ashley
Mike Thomas Assoc., Inc
(260) 444-7174
2 in this area
68 Total Sales
Map
Source: Indiana Regional MLS
MLS Number: 201205913
APN: 02-02-32-478-026.000-091
- 10614 Alderwood Ln
- 10403 Maple Springs Cove
- 10632 Lantern Bay Cove
- 704 Oaktree Ct
- 713 Rollingwood Ln
- 832 Rollingwood Ln
- 9910 Oak Trail Rd
- 10000 Dawsons Creek Blvd
- 11301 Clarendon Pass
- 1116 Island Brooks Ln
- 404 Troon Way
- 9028 Hickory Knoll Blvd
- 0 Rickey Ln
- 404 E Till Rd
- 822 Upland Ridge Dr
- 1915 Billy Dr
- 1427 Carroll Rd
- 9001 Hickory Knoll Blvd
- 1519 Carroll Rd
- 319 Pistoia
