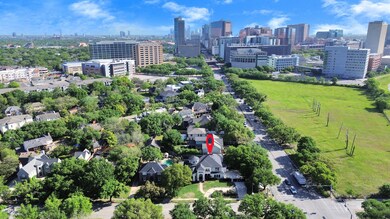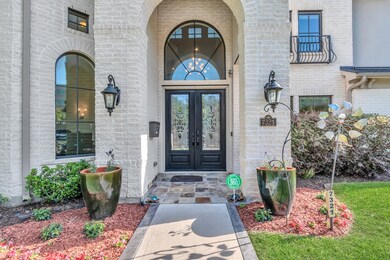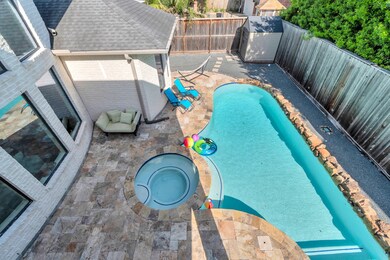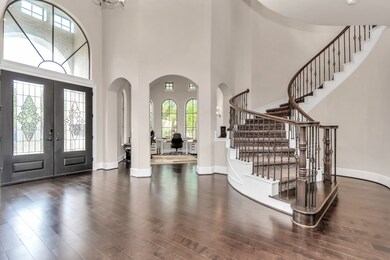
7321 Greenbriar Dr Houston, TX 77030
University Place NeighborhoodHighlights
- Wine Room
- Home Theater
- 0.37 Acre Lot
- Roberts Elementary School Rated A
- Heated In Ground Pool
- Atrium Room
About This Home
As of November 2024Welcome to this exquisite landmark home in a prime location near Texas Med Ctr, Rice Vlg, and NRG! Sophisticated and majestic curb appeal w/circle drive, tasteful landscaping and accents. This stunning newer construction stucco masterpiece by Partners in Building features a two+ story rotunda, curved staircase, home office, formal dining, and wine bar. With soaring ceilings, an enormous living area, and a backyard oasis with a beach entrance pool and spa, this home is perfect for entertaining. Rare second bedroom suite downstairs! Huge 1/3 acre corner lot with tons of green space, covered area and gardens, the backyard is a retreat to paradise! The three car garage, private wrought iron fencing and stately gate provide security and privacy. Upstairs you'll find three spacious bedrooms, game room, media room and private balcony! Displays Pride in ownership. Convenience is outmatched! Zoned to Roberts Elem. Close to exceptional dining, entertainment, shopping, in Historic Braeswood.
Last Agent to Sell the Property
RE/MAX Fine Properties License #0692926 Listed on: 04/06/2024

Home Details
Home Type
- Single Family
Est. Annual Taxes
- $32,486
Year Built
- Built in 2015
Lot Details
- 0.37 Acre Lot
- Corner Lot
- Sprinkler System
- Cleared Lot
- Back Yard Fenced and Side Yard
Parking
- 3 Car Attached Garage
- Garage Door Opener
- Circular Driveway
- Electric Gate
- Additional Parking
Home Design
- Contemporary Architecture
- Traditional Architecture
- Mediterranean Architecture
- Slab Foundation
- Composition Roof
- Stucco
Interior Spaces
- 5,290 Sq Ft Home
- 2-Story Property
- Dry Bar
- Crown Molding
- High Ceiling
- Gas Log Fireplace
- French Doors
- Formal Entry
- Wine Room
- Family Room Off Kitchen
- Living Room
- Breakfast Room
- Dining Room
- Home Theater
- Home Office
- Library
- Game Room
- Atrium Room
- Utility Room
- Washer and Gas Dryer Hookup
Kitchen
- Breakfast Bar
- Walk-In Pantry
- <<doubleOvenToken>>
- Electric Oven
- Gas Cooktop
- <<microwave>>
- Dishwasher
- Kitchen Island
- Granite Countertops
- Pots and Pans Drawers
- Disposal
Flooring
- Wood
- Carpet
- Tile
- Slate Flooring
- Travertine
Bedrooms and Bathrooms
- 5 Bedrooms
- En-Suite Primary Bedroom
- Double Vanity
- Single Vanity
- Soaking Tub
- <<tubWithShowerToken>>
- Hollywood Bathroom
- Separate Shower
Home Security
- Security System Owned
- Security Gate
- Fire and Smoke Detector
Eco-Friendly Details
- ENERGY STAR Qualified Appliances
- Energy-Efficient Windows with Low Emissivity
- Energy-Efficient HVAC
- Energy-Efficient Lighting
- Energy-Efficient Thermostat
- Ventilation
Pool
- Heated In Ground Pool
- Gunite Pool
- Spa
Outdoor Features
- Balcony
- Deck
- Covered patio or porch
- Shed
Schools
- Roberts Elementary School
- Pershing Middle School
- Lamar High School
Utilities
- Zoned Heating and Cooling
- Heating System Uses Gas
Community Details
- Old Braeswood HOA, Phone Number (713) 807-1787
- Built by Partners in Building
- Braeswood Subdivision
Ownership History
Purchase Details
Home Financials for this Owner
Home Financials are based on the most recent Mortgage that was taken out on this home.Purchase Details
Home Financials for this Owner
Home Financials are based on the most recent Mortgage that was taken out on this home.Purchase Details
Home Financials for this Owner
Home Financials are based on the most recent Mortgage that was taken out on this home.Purchase Details
Home Financials for this Owner
Home Financials are based on the most recent Mortgage that was taken out on this home.Purchase Details
Purchase Details
Similar Homes in the area
Home Values in the Area
Average Home Value in this Area
Purchase History
| Date | Type | Sale Price | Title Company |
|---|---|---|---|
| Deed | -- | Charter Title Company | |
| Deed | -- | Charter Title Company | |
| Vendors Lien | -- | Fidelity National Title | |
| Warranty Deed | -- | Fidelity National Title | |
| Vendors Lien | -- | American Title Co | |
| Warranty Deed | -- | Stewart Title | |
| Warranty Deed | -- | Alamo Title 24 |
Mortgage History
| Date | Status | Loan Amount | Loan Type |
|---|---|---|---|
| Open | $1,200,000 | New Conventional | |
| Closed | $1,200,000 | New Conventional | |
| Previous Owner | $1,146,400 | Construction | |
| Previous Owner | $540,000 | Purchase Money Mortgage | |
| Previous Owner | $761,850 | Unknown | |
| Previous Owner | $268,000 | Unknown | |
| Previous Owner | $396,000 | Purchase Money Mortgage | |
| Previous Owner | $172,000 | Balloon | |
| Previous Owner | $200,000 | Unknown |
Property History
| Date | Event | Price | Change | Sq Ft Price |
|---|---|---|---|---|
| 11/21/2024 11/21/24 | Sold | -- | -- | -- |
| 10/14/2024 10/14/24 | Pending | -- | -- | -- |
| 10/06/2024 10/06/24 | Price Changed | $1,948,000 | -2.0% | $368 / Sq Ft |
| 04/06/2024 04/06/24 | For Sale | $1,988,000 | -- | $376 / Sq Ft |
Tax History Compared to Growth
Tax History
| Year | Tax Paid | Tax Assessment Tax Assessment Total Assessment is a certain percentage of the fair market value that is determined by local assessors to be the total taxable value of land and additions on the property. | Land | Improvement |
|---|---|---|---|---|
| 2024 | $28,871 | $1,814,998 | $675,024 | $1,139,974 |
| 2023 | $28,871 | $1,708,000 | $675,024 | $1,032,976 |
| 2022 | $32,275 | $1,465,800 | $675,024 | $790,776 |
| 2021 | $34,163 | $1,465,800 | $675,024 | $790,776 |
| 2020 | $37,702 | $1,556,924 | $675,024 | $881,900 |
| 2019 | $37,855 | $1,559,776 | $675,024 | $884,752 |
| 2018 | $27,366 | $1,360,000 | $675,024 | $684,976 |
| 2017 | $31,281 | $1,237,105 | $562,520 | $674,585 |
| 2016 | $14,224 | $562,520 | $562,520 | $0 |
| 2015 | -- | $562,520 | $562,520 | $0 |
| 2014 | -- | $562,520 | $562,520 | $0 |
Agents Affiliated with this Home
-
Sharon Dimicelli

Seller's Agent in 2024
Sharon Dimicelli
RE/MAX
(713) 299-4644
1 in this area
72 Total Sales
-
Keeyan Sabz
K
Buyer's Agent in 2024
Keeyan Sabz
Intero River Oaks Office
(281) 620-9996
3 in this area
154 Total Sales
Map
Source: Houston Association of REALTORS®
MLS Number: 97246750
APN: 0620180000010
- 2131 Maroneal St
- 2218 Bellefontaine St Unit B
- 2203 Dorrington St Unit 406
- 2203 Dorrington St Unit 208
- 2203 Dorrington St Unit 301
- 2203 Dorrington St Unit 403
- 2347 Glen Haven Blvd
- 2213 Sheridan St
- 2314 Dorrington St Unit C
- 2426 Glen Haven Blvd
- 2213 S Braeswood Blvd Unit 13C
- 2213 S Braeswood Blvd Unit 12B
- 2207 S Braeswood Blvd Unit 43-b
- 2207 S Braeswood Blvd Unit 42E
- 2211 S Braeswood Blvd Unit 22H
- 7900 N Stadium Dr Unit 53
- 7900 N Stadium Dr Unit 123
- 7900 N Stadium Dr Unit 97
- 2429 Maroneal St
- 2500 Glen Haven Blvd






