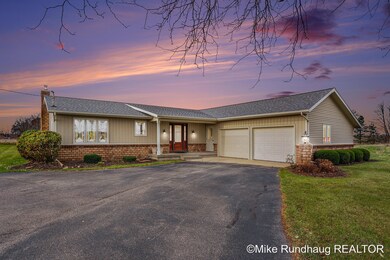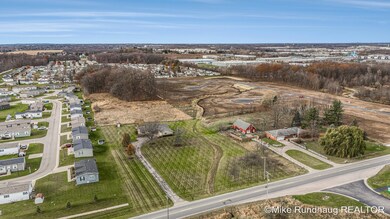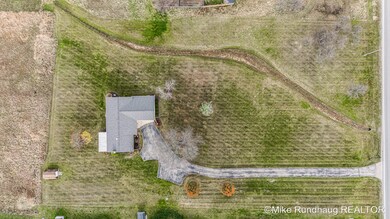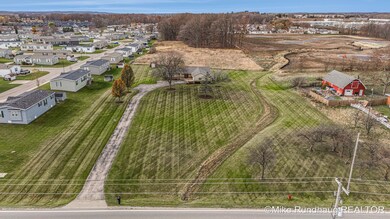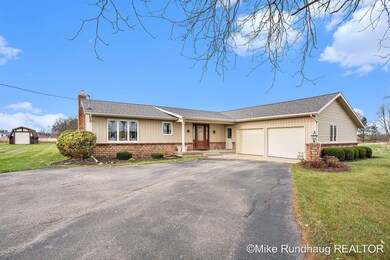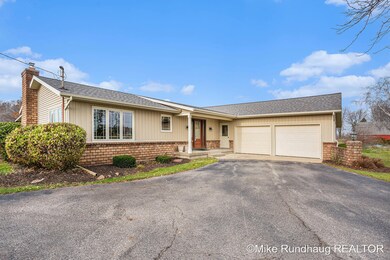
7323 Kraft Ave SE Caledonia, MI 49316
Highlights
- Screened Porch
- Breakfast Area or Nook
- Snack Bar or Counter
- Dutton Elementary School Rated A
- 2 Car Attached Garage
- Shed
About This Home
As of May 2025Charming 3-Bedroom Ranch on 6.9 Acres in Caledonia Schools - A Great Opportunity!
Nestled on nearly 7 acres of land within the highly sought-after Caledonia School District, this well-maintained ranch-style home offers the perfect blend of space and quality. Featuring 3 bedrooms and 3 full bathrooms, this home is ideal for those seeking comfort and versatility.
The inviting family room boasts a cozy wood-burning fireplace while the adjacent screened-in porch overlooks the expansive backyard.
The daylight lower level is partially finished, offering endless potential for additional living space, a home office, or even a recreation area. With room to grow, the lower level is ready for your personal touch and future expansion.
Well cared for and move-in ready, this home has had several recent updates, including a new roof installed in 2021, ensuring peace of mind for years to come. The generous 6.9-acre parcel provides plenty of room for outdoor activities, gardening, or the addition of an outbuilding.
This is an exceptional opportunity to own a quality-built home with room to grow and the great setting you've been searching for. Don't miss out on this rare find!
Last Agent to Sell the Property
Berkshire Hathaway HomeServices Michigan Real Estate (South) License #6506048367 Listed on: 11/27/2024

Home Details
Home Type
- Single Family
Est. Annual Taxes
- $3,745
Year Built
- Built in 1975
Lot Details
- 6.97 Acre Lot
- Shrub
- Property is zoned RR, RR
Parking
- 2 Car Attached Garage
Home Design
- Brick Exterior Construction
- Composition Roof
- Vinyl Siding
Interior Spaces
- 1,810 Sq Ft Home
- 1-Story Property
- Wood Burning Fireplace
- Replacement Windows
- Window Treatments
- Family Room with Fireplace
- Screened Porch
Kitchen
- Breakfast Area or Nook
- Range<<rangeHoodToken>>
- Dishwasher
- Snack Bar or Counter
Bedrooms and Bathrooms
- 3 Bedrooms | 2 Main Level Bedrooms
- 3 Full Bathrooms
Laundry
- Laundry on main level
- Dryer
- Washer
Basement
- Laundry in Basement
- Natural lighting in basement
Outdoor Features
- Shed
- Storage Shed
Utilities
- Forced Air Heating and Cooling System
- Heating System Uses Natural Gas
- Well
- Natural Gas Water Heater
- Septic System
Ownership History
Purchase Details
Home Financials for this Owner
Home Financials are based on the most recent Mortgage that was taken out on this home.Purchase Details
Home Financials for this Owner
Home Financials are based on the most recent Mortgage that was taken out on this home.Purchase Details
Purchase Details
Purchase Details
Similar Homes in Caledonia, MI
Home Values in the Area
Average Home Value in this Area
Purchase History
| Date | Type | Sale Price | Title Company |
|---|---|---|---|
| Warranty Deed | $432,000 | Denali Title | |
| Warranty Deed | $399,900 | Denali Title | |
| Interfamily Deed Transfer | -- | None Available | |
| Interfamily Deed Transfer | -- | None Available | |
| Interfamily Deed Transfer | -- | None Available | |
| Warranty Deed | $87,000 | -- |
Mortgage History
| Date | Status | Loan Amount | Loan Type |
|---|---|---|---|
| Open | $345,600 | New Conventional |
Property History
| Date | Event | Price | Change | Sq Ft Price |
|---|---|---|---|---|
| 05/30/2025 05/30/25 | Sold | $432,000 | -4.0% | $239 / Sq Ft |
| 04/25/2025 04/25/25 | Pending | -- | -- | -- |
| 04/08/2025 04/08/25 | For Sale | $449,900 | +12.5% | $249 / Sq Ft |
| 12/18/2024 12/18/24 | Sold | $399,900 | +0.1% | $221 / Sq Ft |
| 11/30/2024 11/30/24 | Pending | -- | -- | -- |
| 11/27/2024 11/27/24 | For Sale | $399,500 | -- | $221 / Sq Ft |
Tax History Compared to Growth
Tax History
| Year | Tax Paid | Tax Assessment Tax Assessment Total Assessment is a certain percentage of the fair market value that is determined by local assessors to be the total taxable value of land and additions on the property. | Land | Improvement |
|---|---|---|---|---|
| 2025 | $2,595 | $202,400 | $0 | $0 |
| 2024 | $2,595 | $194,400 | $0 | $0 |
| 2023 | $3,539 | $176,900 | $0 | $0 |
| 2022 | $3,420 | $165,200 | $0 | $0 |
| 2021 | $3,351 | $157,800 | $0 | $0 |
| 2020 | $2,284 | $150,900 | $0 | $0 |
| 2019 | $326,085 | $136,800 | $0 | $0 |
| 2018 | $3,217 | $133,000 | $0 | $0 |
| 2017 | $3,078 | $119,400 | $0 | $0 |
| 2016 | $2,961 | $104,200 | $0 | $0 |
| 2015 | $2,887 | $104,200 | $0 | $0 |
| 2013 | -- | $99,100 | $0 | $0 |
Agents Affiliated with this Home
-
Dave Kooistra

Seller's Agent in 2025
Dave Kooistra
Apex Realty Group
(616) 485-3435
176 Total Sales
-
Kevin Bosch

Buyer's Agent in 2025
Kevin Bosch
Five Star R E Lakeshore LLC
(616) 283-2247
96 Total Sales
-
Mike Rundhaug

Seller's Agent in 2024
Mike Rundhaug
Berkshire Hathaway HomeServices Michigan Real Estate (South)
(616) 293-3707
66 Total Sales
Map
Source: Southwestern Michigan Association of REALTORS®
MLS Number: 24061180
APN: 41-23-07-426-004
- 5480 Mammoth Dr
- 5484 Mammoth Dr
- 7396 Unicorn Ave SE
- 7269 Mammoth Ct SE
- 7260 Mammoth Ct SE
- 5490 Mammoth Dr SE
- 7263 Mammoth Ct
- 7262 Brighton Ln SE
- 7256 Brighton Ln SE
- 5544 Mammoth Dr SE
- 7457 Traditional Ct
- 7461 Traditional Ct
- 5500 Mammoth Dr
- 5487 Mammoth Dr SE
- 7465 Traditional Ct
- 7469 Traditional Ct
- 7476 Traditional Ct
- 7282 Graymoor St SE
- 7472 Shagwood St SE Unit 91
- 7384 Equine Ln SE

